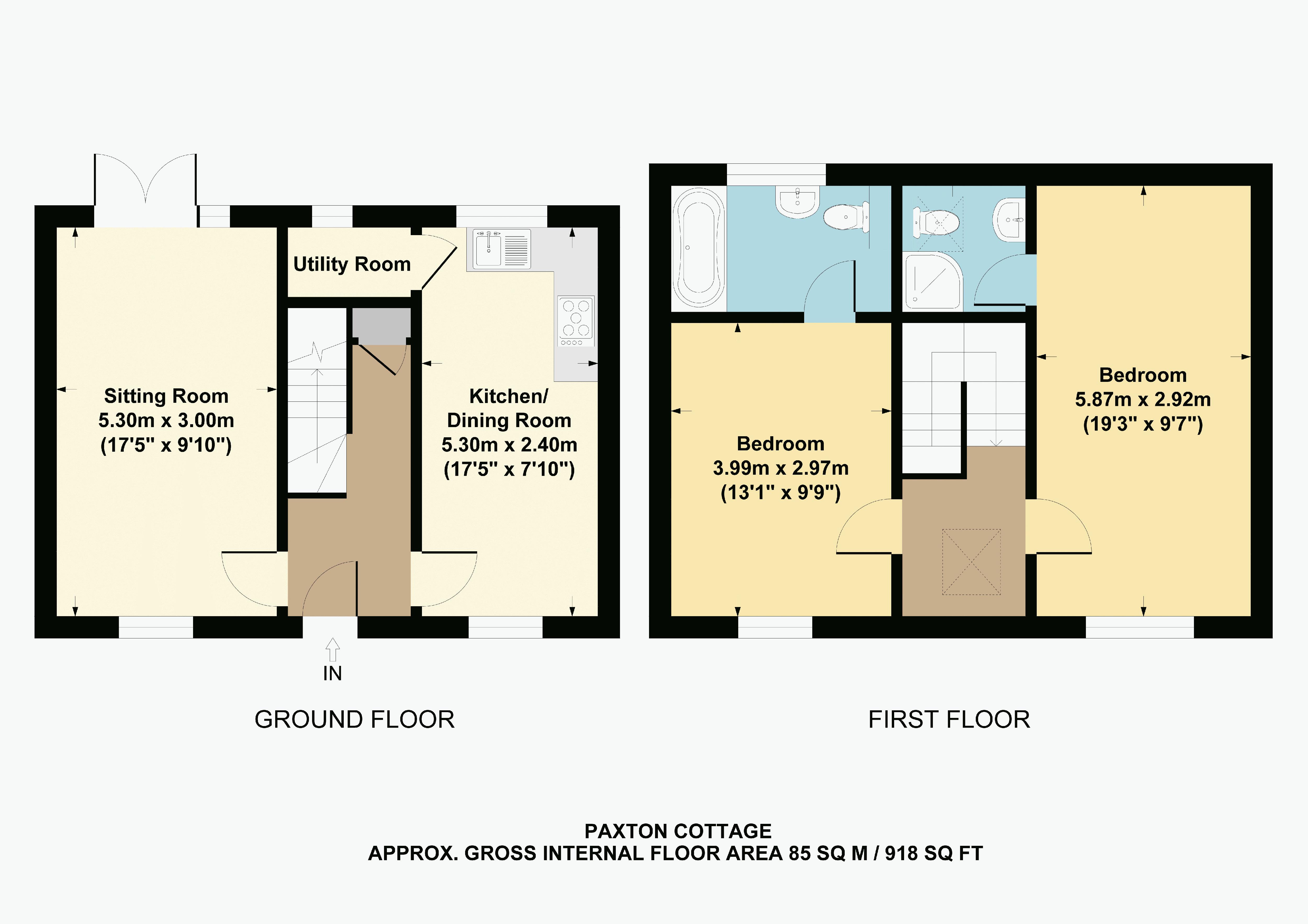Detached house for sale in Witney Road, Long Hanborough, Witney OX29
* Calls to this number will be recorded for quality, compliance and training purposes.
Property features
- Detached
- Cotswold Stone
- Kitchen/Breakfast Room
- Sitting Room
- Two Double Bedrooms
- Two Ensuites
- Ample parking
- No Chain
- Ideal Holiday Let / 2nd Home
- Utility
Property description
Paxton Cottage is a charming, detached home built in 2018 boasting two bedrooms, crafted in the timeless elegance of Cotswold Grey natural stone and topped with a tiled roof. Its aesthetic is further enhanced by UPVC anthracite grey windows and a matching front door, adding a modern touch to its traditional charm.
Ideal for a range of buyers being centrally located for an ideal Holiday Let yield £1450 pcm - with Blenheim Palace just 4 miles away.
Upon entry, one is welcomed by a delightful hall, with oak door leading to storage and serving as the focal point of the cottage's layout. The property's dual aspect design optimizes the use of space, ensuring a bright and airy ambiance throughout.
The spacious sitting room spans the depth of the cottage, offering ample room for relaxation and entertaining. Adjacent to it lies the eat-in kitchen/breakfast room, mirroring the sitting room in size and providing a versatile space for culinary pursuits and casual dining. The Howdens kitchen, features include integrated appliances such as a dishwasher, range cooker plumbing for a washing machine, and space for a fridge freezer. Additionally, a utility room conveniently adjoins the kitchen, enhancing practicality with door to the rear garden.
Heating is efficiently provided by a Worcester Bosch gas-fired boiler, delivering a wet system of underfloor heating to the ground floor, with individual zone controls ensuring personalized comfort. Radiator central heating is installed on the first floor, guaranteeing warmth throughout the property.
Both bathrooms feature white sanitaryware, maintaining a clean and contemporary aesthetic. One ensuite boasts an over-bath shower with a glazed splash door, while the other offers a separate shower cubicle. Both bathing areas will be elegantly tiled in water-sensitive areas, ensuring durability and style.
Outside, the rear garden offers a delightful retreat, with paved areas for relaxation and raised planting beds adding a touch of greenery. Car owners will appreciate the provision for hardstanding/turning, accommodating at least four vehicles. Additionally, a stone-built store with electricity connection provides convenient storage space for tools and equipment, further enhancing the functionality of this charming cottage.
Property info
For more information about this property, please contact
Alistair Redhouse Estate Agents Ltd, OX5 on +44 1865 366225 * (local rate)
Disclaimer
Property descriptions and related information displayed on this page, with the exclusion of Running Costs data, are marketing materials provided by Alistair Redhouse Estate Agents Ltd, and do not constitute property particulars. Please contact Alistair Redhouse Estate Agents Ltd for full details and further information. The Running Costs data displayed on this page are provided by PrimeLocation to give an indication of potential running costs based on various data sources. PrimeLocation does not warrant or accept any responsibility for the accuracy or completeness of the property descriptions, related information or Running Costs data provided here.

























.png)
