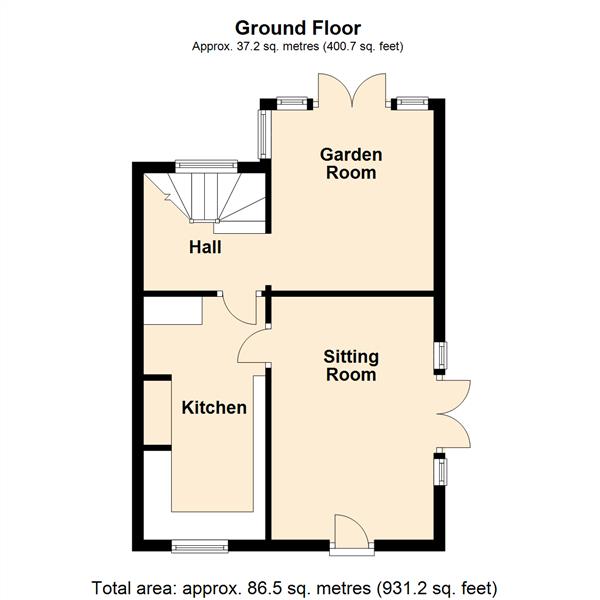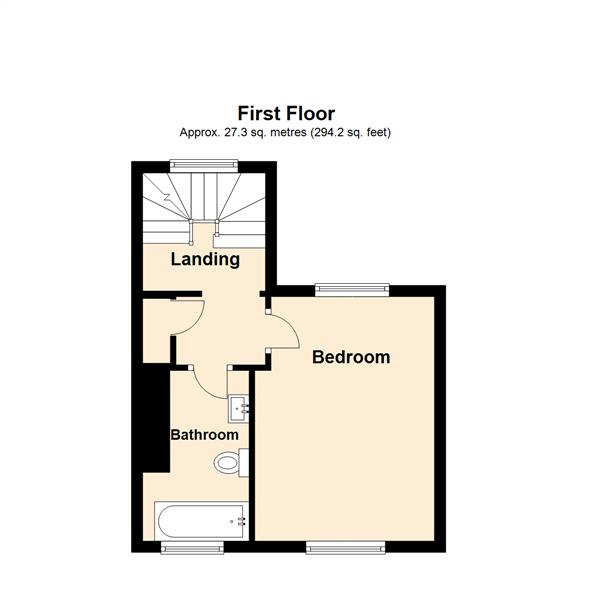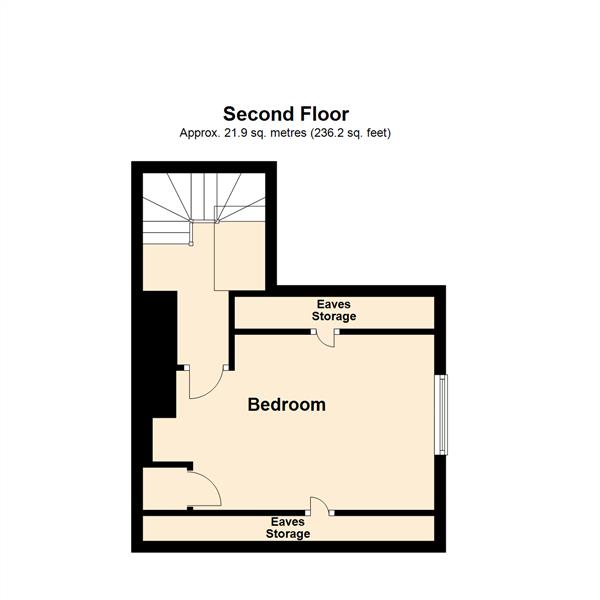Cottage for sale in School Lane, Farndon, Newark NG24
* Calls to this number will be recorded for quality, compliance and training purposes.
Property features
- Village Cottage of Immense Character
- Late 17th Century, Grade II Listed
- Beamed Sitting Room, Fitted Kitchen
- Dining Room Extension
- Two Double Sized Bedrooms, Nicely Appointed Bathroom
- Delightful Sunny Cottage Garden
- Workshop, Garden Shed and Hen House
- Leafy Lane, No Through Road Location
- Local Amenities including Riverside Pub & Restaurant
- Newark only 2 miles
Property description
Apple Tree Cottage provides two double sized bedrooms and extended ground floor accommodation. The property has immense character, beamed ceilings and a delightful cottage garden. The property is Grade II listed dated late 17th Century, being one of a pair of cottages and former school. Situated on a leafy lane and No Through Road, the property is within a short walking distance of a landmark riverside pub and restaurant.
The accommodation provides, on the ground floor, sitting room with beamed ceiling and French windows to the garden, kitchen with cooker in an Inglenook recess, inner hall and winding staircase to the first floor, dining room extension with vaulted ceiling and French windows. The winding staircase leads to first floor landing, bedroom one with dual aspect, bathroom fitted with claw-foot bath and shower. The winding staircase continues to the second floor with bedroom two providing a good sized double bedroom with gable window.
The cottage garden, a particular feature of the property, contains a multitude of shrubs, bulbs and flowers. There is, of course, an young apple tree, block paved paths and block paved rear yard. The low level patio has a sleeper-retaining wall. There is a good sized wooden shed and a hen house. The enclosed yard area adjacent to the dining room extension is contained within a 1.5 metre height wall.
The cottage has footpath access from School Lane. There is unrestricted parking on the lane which is a quiet No Through road.
Farndon village is just two miles from Newark town centre and Newark Northgate station with train services connecting to London King's Cross with journey times of just over 75 minutes. The village has excellent amenities including a primary school, public houses, and a popular riverside restaurant. There are delightful riverside walks and Farndon Marina. Farndon sports ground and cricket club boast a new pavilion. The village has convenient access to Nottingham and Leicester via the A46 trunk road and nearby access points to the A1 dual carriageway.
The property is constructed with red brick elevations with a gable and steeply pitched pantile roof. Central heating is gas fired and the boiler replaced new in 2022. The extension and lounge French windows are double glazed. The property provides the following accommodation:
Ground Floor
External Canopy Porch
Above front entrance door which was newly installed in 2023.
Sitting Room (4.34m x 2.90m (14'3 x 9'6))
Solid wood French doors and sealed unit double glazed side panels, beamed ceiling, double panelled radiator.
Kitchen (4.27m x 2.16m (14' x 7'1))
Heavily beamed ceiling, fitted base cupboards, wall cupboards and working surfaces incorporating a sink unit. Electric cooker and fan unit within an Inglenook recess and fitted base cupboards either side. There is plumbing for a washing machine. Worcester gas fired central heating boiler fitted new 2022. Radiator.
Inner Hall
With double panelled radiator and contemporary 17th Century winder stair with turned balustrades leading to first floor.
Sun Room (3.20m x 2.59m (10'6 x 8'6))
An extension to the property with exposed brick walls and stone plinth, vaulted beam ceiling, sealed unit double glazed centre opening French Oak frame windows to a walled patio area. Radiator.
First Floor
Landing
The winder staircase leads to first floor landing with built-in cupboard.
Bedroom One (4.34m x 3.28m (14'3 x 10'9))
Dual aspect single glazed windows, double panelled radiator.
Bathroom (3.00m x 1.19m (9'10 x 3'11))
(6' wide in the bath area).
Claw foot bath with shower screen and rain shower and hand shower, high level WC, pedestal hand basin, half tiled walls, Finlock radiator and chrome heated towel rail.
Second Floor
The winder staircase leads to a second floor landing.
Bedroom Two (4.72m x 3.05m (15'6 x 10'))
Double panelled radiator, single glazed window, eaves storage space, built-in cupboard and hatch to the roof space.
Outside
The property is approached by a pedestrian path from School Lane.
The cottage garden is a particular feature of the property containing a variety of shrubs, bulbs and trees, including an young apple tree. Block paved rear yard and patio with a useful outside tap. Low level patio with sleeper retainer walls. The garden has a south west aspect enjoying sunshine for most of the day. A good sized wooden workshop and a hen house.
The rear courtyard is enclosed by a 1.5 metre height boundary wall, and two metre high wooden fencing, and is accessed from the dining room French windows.
Services
Mains water, electricity, gas and drainage are all connected to the property.
Tenure
The property is freehold.
Possession
Vacant possession will be given on completion.
Mortgage
Mortgage advice is available through our Mortgage Adviser. Your home is at risk if you do not keep up repayments on a mortgage or other loan secured on it.
Viewing
Strictly by appointment with the selling agents.
Council Tax
The property comes under Newark and Sherwood District Council Tax Band B.
Property info
For more information about this property, please contact
Richard Watkinson & Partners, NG24 on +44 1636 358577 * (local rate)
Disclaimer
Property descriptions and related information displayed on this page, with the exclusion of Running Costs data, are marketing materials provided by Richard Watkinson & Partners, and do not constitute property particulars. Please contact Richard Watkinson & Partners for full details and further information. The Running Costs data displayed on this page are provided by PrimeLocation to give an indication of potential running costs based on various data sources. PrimeLocation does not warrant or accept any responsibility for the accuracy or completeness of the property descriptions, related information or Running Costs data provided here.






























.png)


