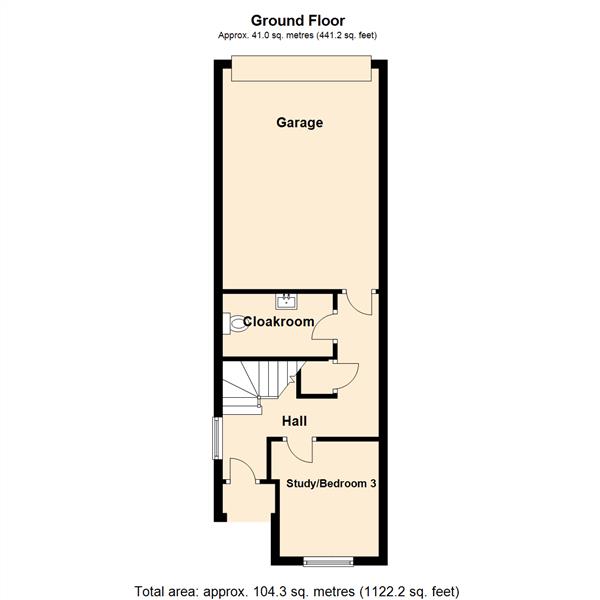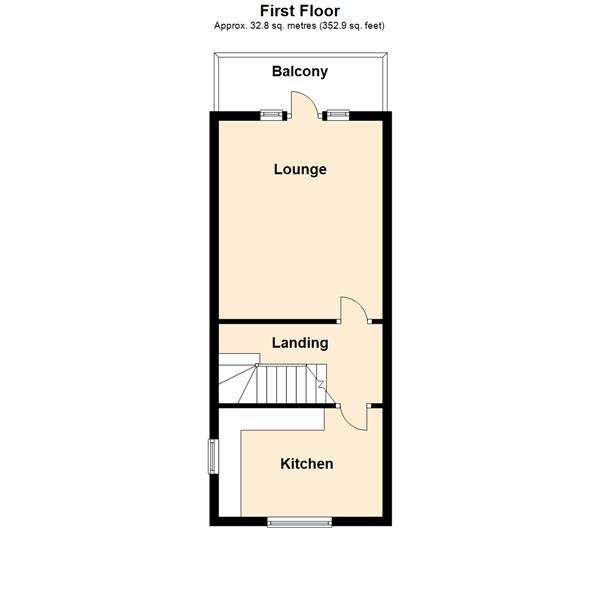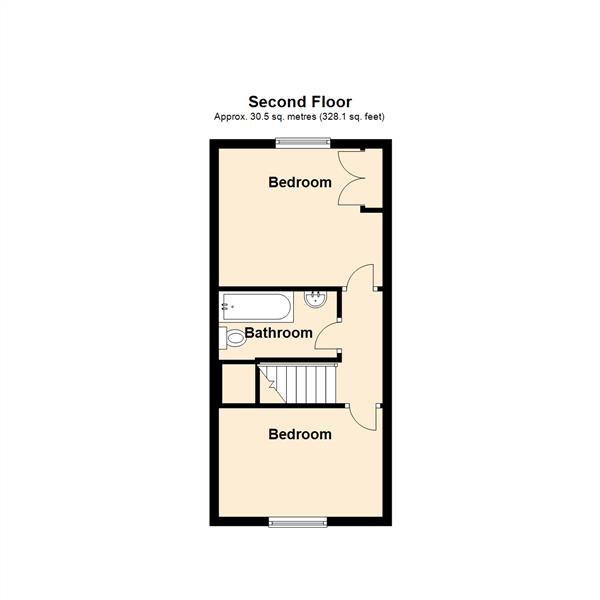Town house for sale in Coopers Yard, Newark NG24
* Calls to this number will be recorded for quality, compliance and training purposes.
Property features
- Riverside End Terrace House
- 3 Bedrooms
- First Floor Living Room with Balcony
- Superb River Views All Round
- New Kitchen and Bathroom
- Redecorated and Recarpeted Throughout
- Single Garage and Driveway
- Gas Fired Central Heating
- EPC Rating D
Property description
A refurbished, riverside located, three bedroom end terrace house within walking distance of Newark Town Centre and excellent local amenities.
The property has been refurbished to a high standard with redecoration and new carpets throughout, new fitted kitchen, bathroom and WC. Additionally the windows have been refurbished. The living accommodation benefits from a gas fired central heating system and double glazed windows. This briefly comprises entrance hall, WC with new white suite and tiling and bedroom 3/study. On the first floor lounge, with French door giving access to a riverside balcony with superb views, refitted kitchen with stylish matt grey units and appliances including oven, hob, extractor and dishwasher. On the second floor there are two double bedrooms and a bathroom which has been refitted with a new white suite including bath with shower over, WC and Butler's sink with vanity unit, all complimented by stylish wall tiling.
Outside, to the front, there is a driveway with parking for two cars leading to an integral single garage. To the side is a spacious riverside located terrace with wrought iron fence and immediate views of the River Trent and weir. To the rear is a pleasant enclosed low maintenance garden.
The property is superbly presented throughout and would be person, couple or family looking for a quality riverside home close to a range of excellent local amenities and good transport links. Viewing is highly recommended.
The property is situated within the Mill Gate Conservation Area and within walking distance of Newark town centre and excellent amenities which include Waitrose, Asda, Morrisons and Aldi supermarkets. The attractive Georgian market square in Newark town centre has a variety of Niche shops and chain stores including Marks and Spencer. There is also a range of quality bars, restaurants and cafes including Costa and Starbucks. Newark Northgate station is just around the corner and has fast trains which link to London Kings Cross with a journey time of approximately 75 minutes. Newark Castle station has trains linking to Nottingham and Lincoln. Access points to the A1 and A46 dual carriageways are close by. Nottingham and Lincoln are within commuting distance by road.
The property is constructed of brick elevations under a tiled roof covering with accommodation arranged over three levels. The windows are wood framed with double glazed units and the central heating system is gas fired. The living accommodation can be more fully described as follows:
Ground Floor
Rear Entrance Door And Storm Porch
Double glazed window to the side with river views, stairs off with cupboard below, radiator, personal door giving access to single garage.
Bedroom 3/Study (2.67m x 2.21m (8'9 x 7'3))
Radiator, double glazed window to the rear.
Wc (2.57m x 1.45m (8'5 x 4'9))
Refitted with new suite and tiling comprising white suite with low suite WC, Butler's sink, vanity cupboard. Additionally there is vinyl flooring, part tiled walls, extractor fan and radiator.
First Floor
Landing
Radiator and staircase rising to second floor, double glazed window to side elevation with direct views to the River Trent and weir.
Lounge (4.42m x 3.61m (14'6 x 11'10))
Double glazed window with river views, double panelled radiator, French doors to the front giving access to a balcony with wooden trellis and views of the River Trent and weir.
Kitchen (3.61m x 2.41m (11'10 x 7'11))
Double glazed windows to the rear and side, river views, new vinyl flooring, radiator. Newly refitted matt grey kitchen units comprising base cupboards and drawers with working surfaces above, stainless steel sink and drainer, Lamona appliances including gas hob, extractor over, electric oven and dishwasher. Attractive light blue tiling to the splashback, wall mounted cupboards.
Second Floor
Landing
With loft access hatch.
Bedroom One (3.63m x 3.07m (11'11 x 10'1))
With radiator, double glazed window to the front elevation with views of the river and weir.
Bedroom Two (3.63m x 2.39m (11'11 x 7'10))
With radiator, double glazed window to the rear elevation, superb river and countryside views.
Bathroom (2.62m x 1.47m (8'7 x 4'10))
Useful built in cupboard over stairs, radiator, double glazed window to front elevation, extractor fan. New vinyl flooring and newly fitted white suite comprising low suite WC, panelled bath with mixer tap and shower attachment, Triton shower over, glass shower screen and full wall tiling in the shower area, Butler's sink with gloss grey vanity cupboard below, mixer tap, mirror, light and shaver point, tiling to splashback.
Outside
Single Garage (5.36m x 3.63m (17'7 x 11'11))
Integral garage with personal door leading to the hallway, up and over door, power and light connected. Ideal C35 gas fired central heating boiler, double glazed window on the river side, plumbing for automatic washing machine, cold water tap.
To the frontage there is a block paved driveway and parking for two cars, wrought iron gate leading to a spacious, riverside located concrete terrace with river views and wrought iron fencing to the riverside. To the rear is a pleasant and low maintenance garden with block paved path, paved terrace and an area laid with astro turf, borders and shrubs.
Services
Mains water, electricity, gas and drainage are all connected to the property.
Tenure
The property is freehold.
Possession
Vacant possession will be given on completion.
Viewing
Strictly by appointment with the selling agents.
Mortgage
Mortgage advice is available through our Mortgage Adviser. Your home is at risk if you do not keep up repayments on a mortgage or other loan secured on it.
Council Tax
The property comes under Newark and Sherwood Council Tax Band C.
Property info
For more information about this property, please contact
Richard Watkinson & Partners, NG24 on +44 1636 358577 * (local rate)
Disclaimer
Property descriptions and related information displayed on this page, with the exclusion of Running Costs data, are marketing materials provided by Richard Watkinson & Partners, and do not constitute property particulars. Please contact Richard Watkinson & Partners for full details and further information. The Running Costs data displayed on this page are provided by PrimeLocation to give an indication of potential running costs based on various data sources. PrimeLocation does not warrant or accept any responsibility for the accuracy or completeness of the property descriptions, related information or Running Costs data provided here.




























.png)


