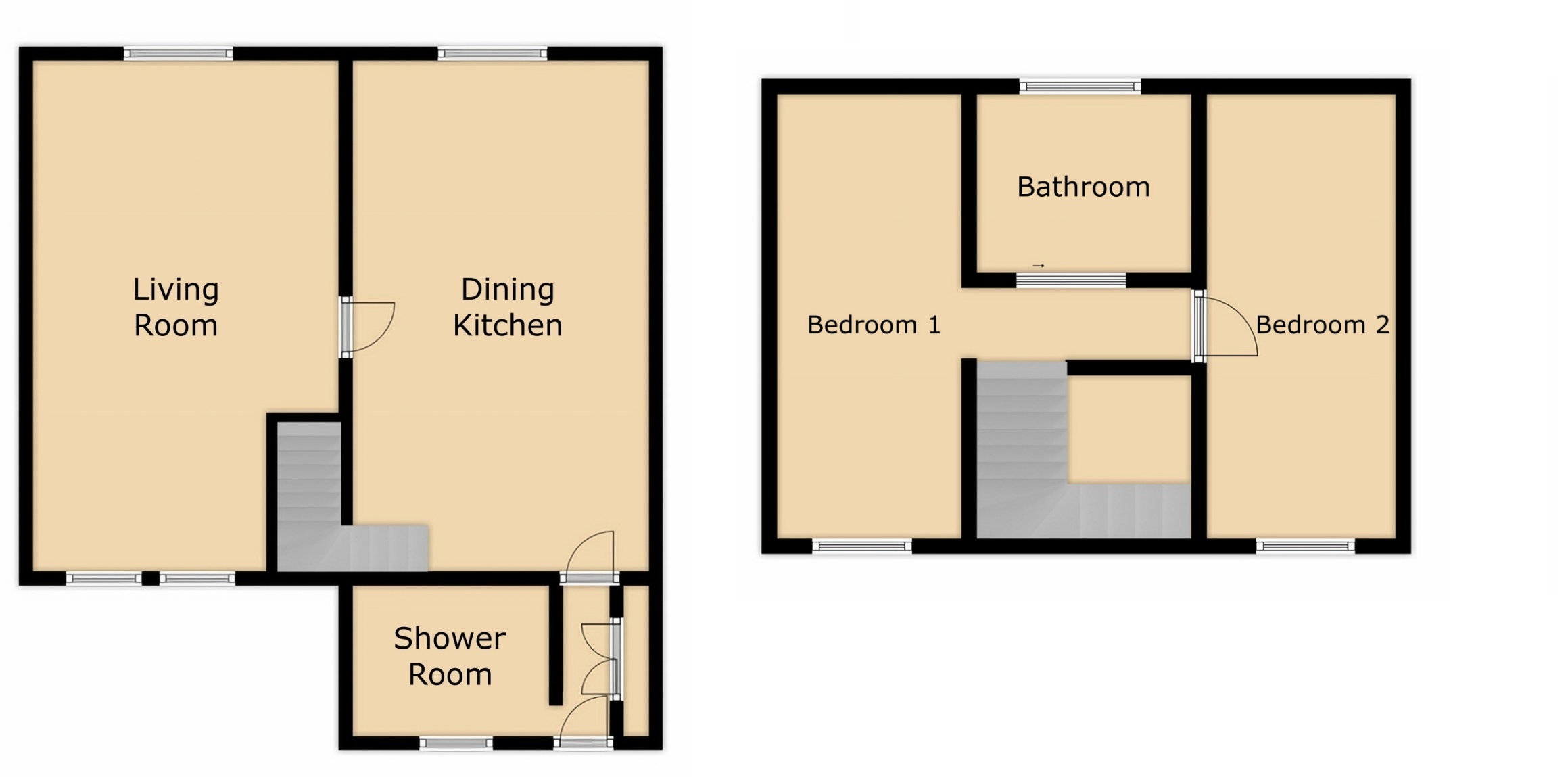Terraced house for sale in Posting Stables, Gatehouse Of Fleet DG7
* Calls to this number will be recorded for quality, compliance and training purposes.
Property features
- Off street parking
- Central heating
- Double glazing
- Imacculate condition
- Ideal for first time buyer
- Peaceful location close to town centre
- Private parking
Property description
Gatehouse of Fleet is a quiet town with a strong sense of community. There are several high quality hotels and local shops. The town has its own doctor’s surgery and primary school and many leisure activities including golf course, tennis court, cricket pitch and bowling green. Central to Gatehouse is the leafy Garries Park, where there are numerous walks and a children’s play area. Right in the heart of Dumfries & Galloway, Gatehouse is situated to make the most of all the region has to offer. In addition, easy access is available to the A75 trunk road, which runs from the East with Dumfries some 35 miles East, the M6 motorway 55 miles and Edinburgh and Glasgow approximately 100 miles distant, to Stranraer in the West.
Accommodation Comprises:
• Living Room
• Dining Kitchen
• Two Bedrooms
• Bathroom
• Ground Floor Shower Room
• Off Street Parking
• EPC Rating - C
Entrance Hall
Outer part glazed door leads into Entrance Hall. Double cloak cupboard housing boiler and underfloor heating controls. Inner glazed door leads into Kitchen.
Shower Room
2.50m x 1.93m (8’2 x 6’3)
Comprising WC, wash hand basin in vanity unit and large shower cubicle with integral shower. Window to front; heated towel rail; under floor heating; tiled floor.
Dining Kitchen
5.75m x 3.50m (18’9 x 11’5)
Excellent range of floor and wall units with hardwood work surface; tiled splashbacks; composite sink and drainer with mixer tap; integrated electric oven; integrated gas hob with overhead extractor; plumbed for washing machine; space for tall fridge/freezer; space for tumble dryer; window to rear; tiled floor; under floor heating; ceiling spotlights. Space for dining table and chairs.
Living Room
5.58m x 3.50m (18’3 x 11’5)
Large room with window to rear and full length windows to front; under stair cupboard; under floor heating; ceiling spotlights.
First Floor
Bedroom 1
5.26m x 2.40m (17’6 x 7’9)
Dormer window to front; part coombed ceiling; radiator; ceiling spotlights.
Bedroom 2
4.59m x 2.79m (15’1 x 9’2)
Velux window to front; built in wardrobe; part coombed ceiling; radiator; ceiling spotlights.
Bathroom
2.28m x 1.74m (7’5 x 5’7)
Comprising WC, wash hand basin and bath. Part coombed ceiling; Velux window to rear.
Outside
Paved patio area to the immediate outside of the property. The shared courtyard at the Posting Stables is laid to gravel and parking for one vehicle is permitted.
Services: Mains gas, electricity, water and drainage.
Postcode: DG7 2HL
Council Tax Band: C
Entry: By negotiation
Viewing: By appointment through Cavers & Co
Home Report: Available from One Survey using postcode DG7 2HL
offers:-
Offers in the Scottish legal form should be lodged with the selling agents' Kirkcudbright office. Interested parties are strongly recommended to register their interest with the selling agents as a closing date for offers may be fixed.
Note:-
These particulars are believed to be correct, but their accuracy is not guaranteed, and they do not form part of the contract.
Property info
For more information about this property, please contact
Cavers & Co, DG6 on +44 1557 515985 * (local rate)
Disclaimer
Property descriptions and related information displayed on this page, with the exclusion of Running Costs data, are marketing materials provided by Cavers & Co, and do not constitute property particulars. Please contact Cavers & Co for full details and further information. The Running Costs data displayed on this page are provided by PrimeLocation to give an indication of potential running costs based on various data sources. PrimeLocation does not warrant or accept any responsibility for the accuracy or completeness of the property descriptions, related information or Running Costs data provided here.


























.png)