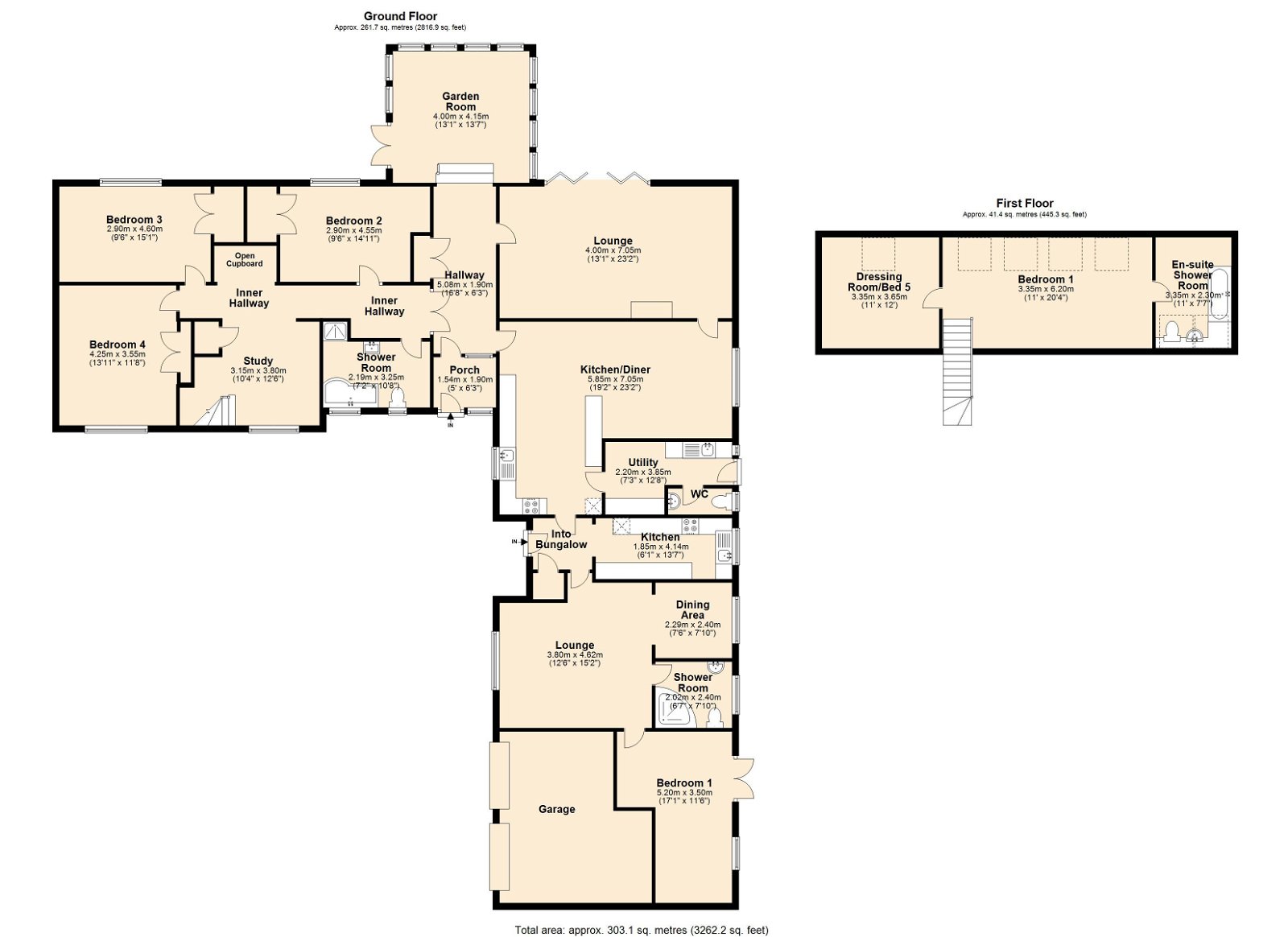Detached house for sale in Prestonhall Road, Glenrothes KY7
* Calls to this number will be recorded for quality, compliance and training purposes.
Property description
The main house is accessed via…. Into entrance vestibule, in turn into bright spacious hallway allowing access to all living accommodation with large cupboard providing shelved and hanging storage. From the hallway straight ahead down 3 steps we have the beautifully presented sunroom/snug. Windows on 3 sides and French doors leading to the secluded rear garden, flood the room with natural light. Modern wood burner stove adds character to this stylish room, a lovely spot to snuggle up with a book. Beautifully presented bright, spacious lounge has a bank of patio doors, allowing open views of the landscaped rear garden. Lovely stone fireplace with feature electric fire adds an additional focal point to room. Window to the side of the property and access to the kitchen/diner. Contemporary open plan spacious dining kitchen with modern German Designed floor standing and full height storage kitchen units, ample ‘Silestone’ work surface 5 burner electric hob with co ordinating extractor hood, eye level oven, built in micro wave, integrated fridge/freezer and dishwasher. All Appliances are Neff with ‘Franke’ sinks throughout. Ample space for family dining and entertaining. Utility room has floor standing storage units with work surface, stainless steel sink, plumbed for washing machine, space for tumble dryer, ceiling mounted pully for drying clothes and access to the side of the property via glazed door. Door leading to the cloakroom which comprises; low level WC and wash hand basin. From the main entrance hall there are French doors which lead to the inner hallway allowing access to the bedrooms and main family bathroom. Immaculately presented contemporary bathroom finished with a neutral shade of porcelain tiles, p shaped bath with over the bath shower and glazed screen, low level WC, wall mounted wash hand basin with large feature mirror and shelved recess provides ample storage. A stylish radiator with heated towel rail completes the look in this beautiful bathroom. On this floor there are 3 good size double bedrooms, two to the rear of the property and one to the front, all with fitted wardrobes and large picture windows. The spacious hallway is currently being utilised as an office with ample space for desks and storage units. Stairs rise to the first-floor master suite. Very bright spacious master bedroom with 4 Velux windows flooding the room with natural light to the left hand side is bedroom 5, currently being used as a dressing room, this is a good size bedroom with coombe ceiling, Velux window and feature spotlights, this would also be an ideal nursery. To the righthand side of the master bedroom is the en-suite bathroom. Spacious well-presented bathroom, bath with over the bath mains mixer shower and glazed shower screen, low level WC and pedestal wash hand basin. Again coombe ceiling with Velux window overlooking the rear of the property.
The Bungalow
In addition to the accommodation in the main house there is also a self-contained one bedroom bungalow. Accessed either from the front via its own front door or from an adjoining door from the main kitchen. Entrance hallway with large storage cupboard providing shelved and hanging space. Good size fitted kitchen with floor standing and wall mounted storage units, worksurface, 4 burner electric hob with co ordinating extractor hood, eye level double oven, integrated fridge/freezer, breakfast bar area. Bright generous size lounge with large window to the front of the property. Archway through to the dining area where there is ample space to seat 4 to 6 people. Modern shower room with stylish shower cubicle with glazed screen and mains mixer shower, low level WC and wash hand basin set in a vanity unit providing additional storage. Large, well presented double bedroom with window and French doors leading to the side of the property.
Set on a generous plot the mature landscaped gardens are secluded, surrounded by a stone wall. Mainly laid to lawn there are numerous planted areas and mature trees. To the front of the property there is parking for several cars and access to the garage. The property benefits from gas central heating and double glazing throughout, Alarm and video doorbell. Viewing is essential to appreciate this stunning family home.
Property info
For more information about this property, please contact
eXp World UK, WC2N on +44 1462 228653 * (local rate)
Disclaimer
Property descriptions and related information displayed on this page, with the exclusion of Running Costs data, are marketing materials provided by eXp World UK, and do not constitute property particulars. Please contact eXp World UK for full details and further information. The Running Costs data displayed on this page are provided by PrimeLocation to give an indication of potential running costs based on various data sources. PrimeLocation does not warrant or accept any responsibility for the accuracy or completeness of the property descriptions, related information or Running Costs data provided here.

















































































.png)
