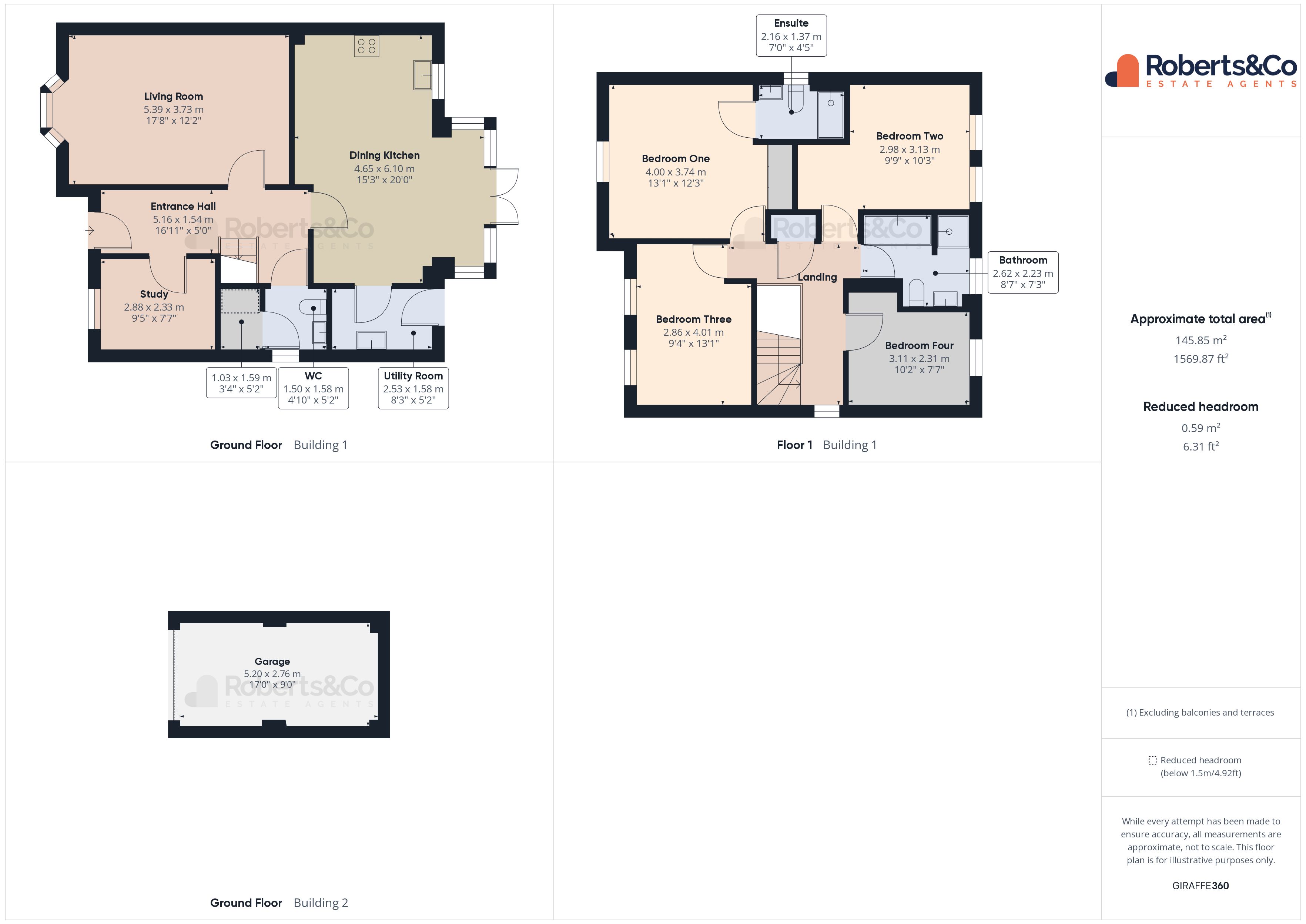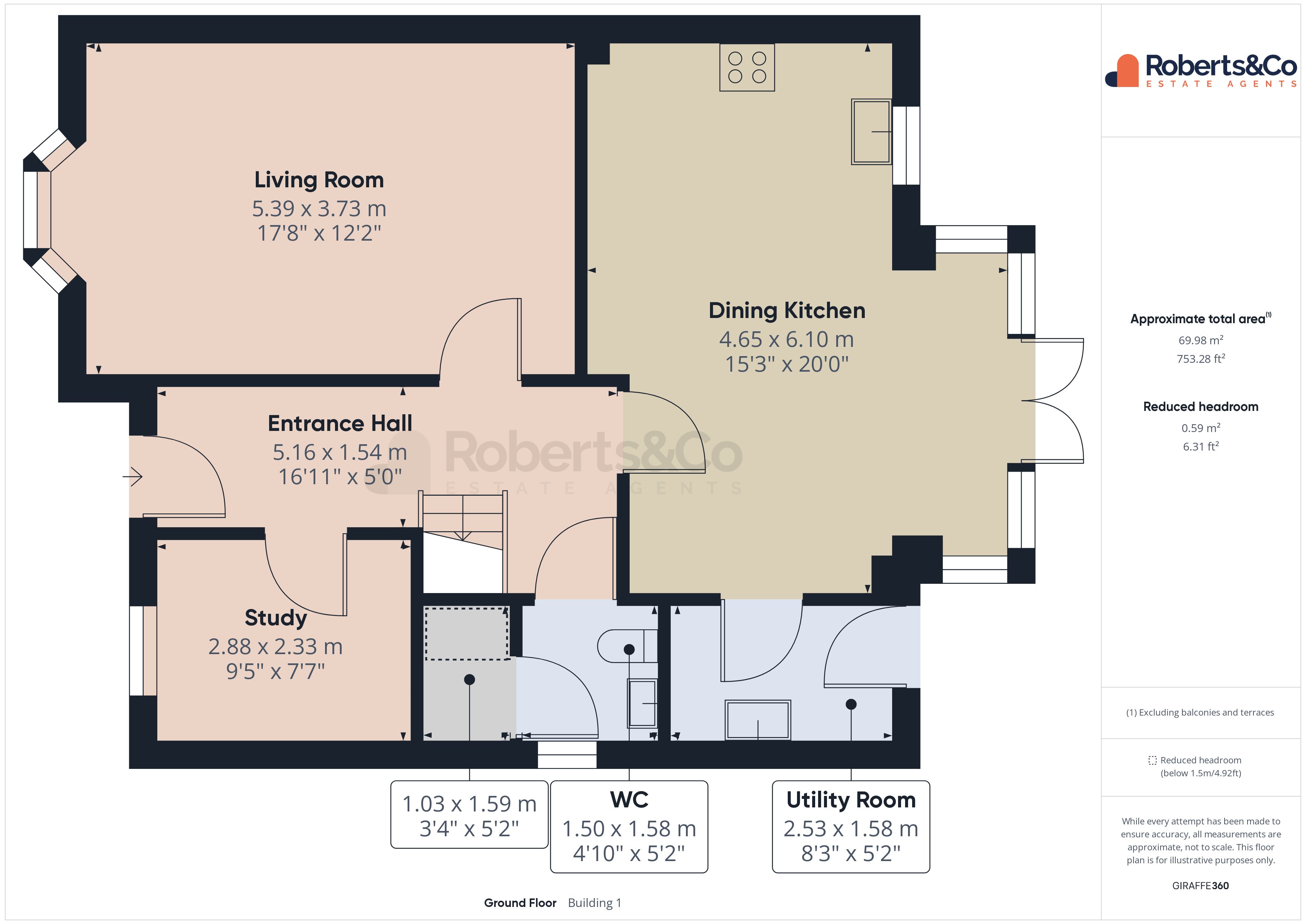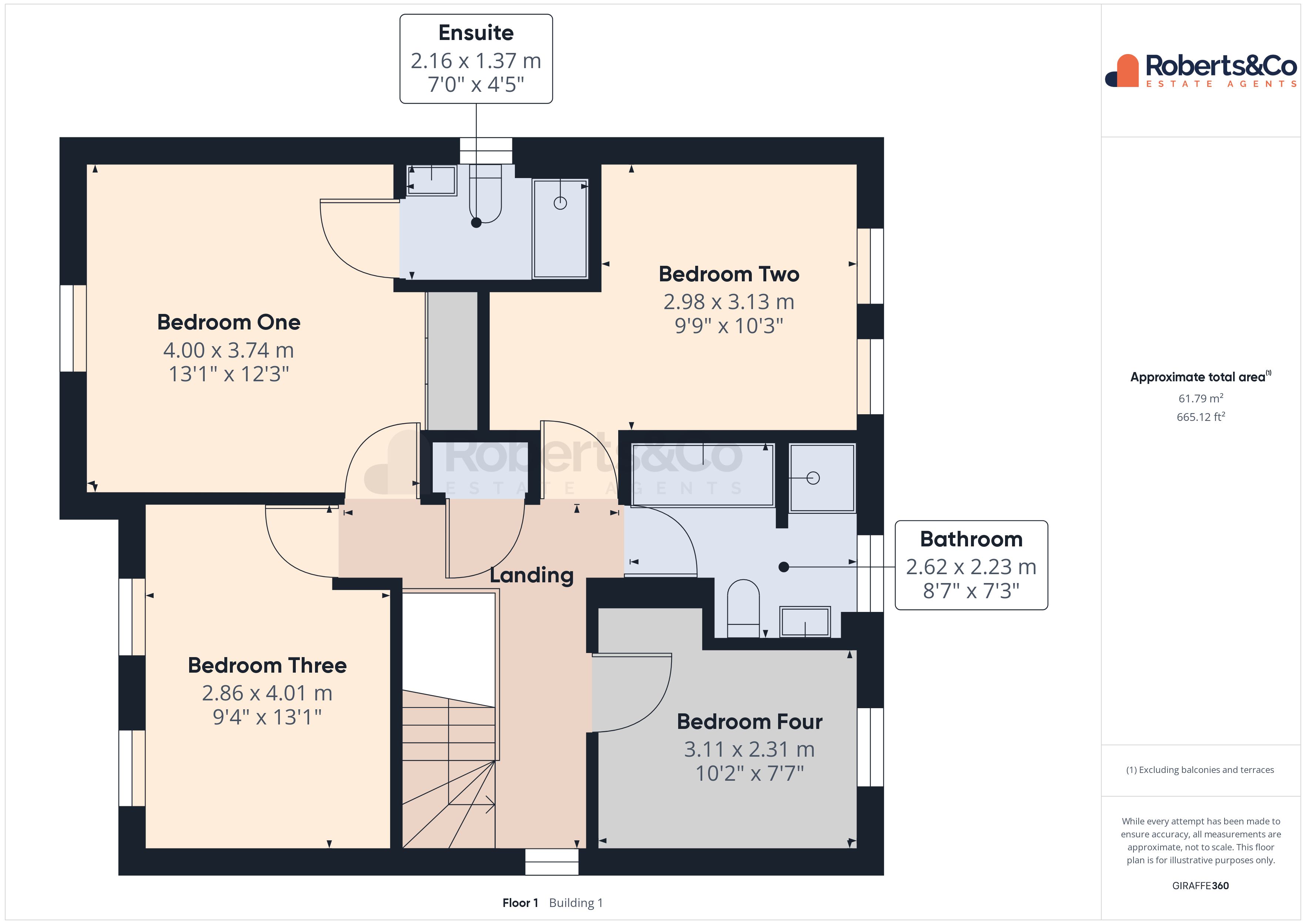Detached house for sale in Dallington Avenue, Clayton-Le-Woods, Chorley PR25
* Calls to this number will be recorded for quality, compliance and training purposes.
Property features
- Detached Executive Style Delightful Modern Family Home
- 4 Double Bedrooms
- Open Plan Family Dining Kitchen
- Family Bathroom and Ensuite to Bed 1
- 2 Reception Rooms
- Utility Room and WC
- Detached Garage and Driveway
- Front and Rear Gardens
- Full Property Details in our Brochure * link below
Property description
*** detached executive style modern family home *** 4 double bedrooms *** open plan family dining kitchen *** Utility Room and WC * 2 Reception Rooms * Bathroom and Ensuite to Bed 1 * Driveway and Detached Garage * Front and Rear Gardens *
Nestled within a highly sought-after residential development, this expansive four-bedroom detached residence presents an inviting and adaptable living space. With four generously proportioned double bedrooms, including a private en-suite in the primary bedroom, this home caters perfectly to the needs of a growing family.
On the ground floor, you'll find a tastefully appointed living room, an ideal spot for relaxation, as well as a dedicated study area, perfect for remote work or quiet contemplation. Additionally, a conveniently situated downstairs WC adds to the practicality of this level.
The heart of the home is the spacious open-plan family dining kitchen, where gatherings both informal and formal can be effortlessly hosted. The kitchen boasts modern conveniences such as integrated appliances including a wine fridge, dishwasher, and fridge freezer. Granite worktops and a six-ring gas hob with an electric double oven add a touch of sophistication. The adjoining dining area seamlessly transitions to the garden, facilitating indoor-outdoor living and al fresco dining on sunlit days.
Completing the ground floor is a utility room, offering further convenience for household chores.
The entirety of the ground floor features Amtico flooring, with the exception of the living room.
Upstairs to the upper floor, where you'll discover four generously sized double bedrooms. The primary bedroom boasts the added luxury of an en-suite, while the remaining rooms share access to a bathroom.
Outside, a detached single garage and a generous three-car driveway ensure ample parking space for residents and guests alike.
Benefitting from solar panels for enhanced energy efficiency and reduced utility costs, this executive family home is situated on a tranquil private plot, enjoying a desirable south-facing aspect that floods the interior with natural light throughout the day. Its prime location provides easy access to motorway links and is within walking distance of local amenities, offering a perfect balance of convenience, privacy, and contemporary comfort for discerning buyers seeking an idyllic yet well-connected lifestyle.
Local information clayton le woods
Situated to the north of the town Of Chorley, Clayton-le-Woods is only a few miles from the city of Preston and adjacent to the large villages of Leyland and Bamber Bridge. The villages of Clayton Brook, Whittle Le Woods, Brindle and Buckshaw Village are also located next to Clayton-le-Woods.
The village is divided in two by Cuerden Valley Park and the River Lostock, the western part bordering Leyland and the eastern bordering Whittle Le Woods. The village is close to different junctions of the motorway network, junctions 28 & 29 of the M6, junction 8 & 9 of the M61, and junction 1A, 1 and 2 of the M65.
The village has six primary schools in its vicinity.
There are a number of pubs, a large supermarket Asda, a sports centre and two hotels all located within the village.
Entrance hall
living room 17' 8" x 12' 2" (5.38m x 3.71m)
study 9' 5" x 7' 7" (2.87m x 2.31m)
open plan family dining kitchen 15' 3" x 20' 0" (4.65m x 6.1m)
utility room 8' 3" x 5' 2" (2.51m x 1.57m)
WC
landing
bedroom one 13' 1" x 12' 3" (3.99m x 3.73m)
ensuite
bedroom two 9' 9" x 10' 3" (2.97m x 3.12m)
bedroom three 9' 4" x 13' 1" (2.84m x 3.99m)
bedroom four 10' 2" x 7' 7" (3.1m x 2.31m)
bathroom 8' 7" x 7' 3" (2.62m x 2.21m)
outside
detached garage 17' 0" x 9' 0" (5.18m x 2.74m)
We are informed this property is Council Tax Band E
For further information please check the Government Website
We are informed this is a leasehold property this will require legal verification.
•Length of lease 135 (years remaining)
•Annual ground rent amount (£) 210.00
•Annual service charge amount (£) 132.00
•Council tax band E (England, Wales and Scotland)
Whilst we believe the data within these statements to be accurate, any person(s) intending to place an offer and/or purchase the property should satisfy themselves by inspection in person or by a third party as to the validity and accuracy.
Please call to arrange a viewing on this property now. Our office hours are 9am-5pm Monday to Friday and 9am-4pm Saturday.
Property info
For more information about this property, please contact
Roberts & Co Estate Agents, PR1 on +44 1772 913171 * (local rate)
Disclaimer
Property descriptions and related information displayed on this page, with the exclusion of Running Costs data, are marketing materials provided by Roberts & Co Estate Agents, and do not constitute property particulars. Please contact Roberts & Co Estate Agents for full details and further information. The Running Costs data displayed on this page are provided by PrimeLocation to give an indication of potential running costs based on various data sources. PrimeLocation does not warrant or accept any responsibility for the accuracy or completeness of the property descriptions, related information or Running Costs data provided here.
































.png)

