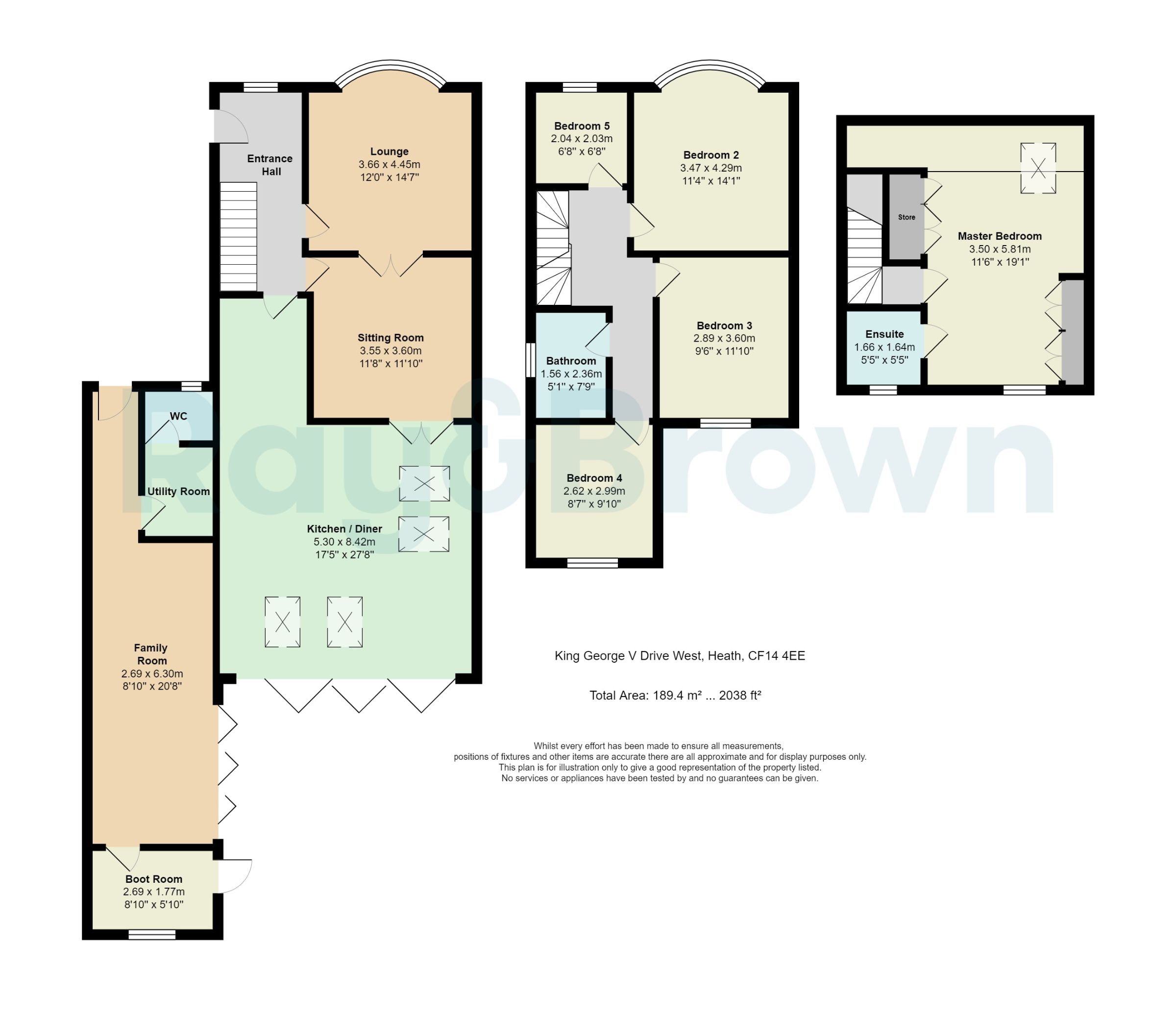Semi-detached house for sale in King George V Drive West, Heath, Cardiff CF14
* Calls to this number will be recorded for quality, compliance and training purposes.
Property features
- Large Five Bedroom Home
- Close to uhw Heath Hospital
- Desirable location
- Extended
- Immaculately Presented
- Master suite with en-suite
- Driveway for Multiple Cars
- Modern throughout
Property description
Description
Located along the popular King George V Drive West this large and extended family home is in walking distance to local amenities and University Hospital of Wales.
The property itself has been carefully extended and has three reception rooms, a large open plan kitchen diner with bi-fold doors to the rear garden. Five bedrooms including a master suite with en-suite bathroom and a luxurious family bathroom. With gas central heating and double glazed windows the property has modern features to compliment original architectural features such as wooden parquet flooring and staircase. The utility area of the property also houses a WC, utility room and a useful boot room offering further access to the rear garden.
Council Tax Band: G
Tenure: Freehold
Entrance Hall
Entering the property into the hallway through the solid wooden front door. Into the hallway which has original features such as picture rails and wooden parquet flooring, which is in excellent condition and flows through much of the ground floor. Central heating radiator and front facing window.
Lounge (4.45m x 3.66m)
Large bay fronted lounge with stunning views across Heath Park. Parquet flooring, central heating radiator and functioning log burner
Sitting Room (3.60m x 3.55m)
Second reception room with access to the kitchen diner, and double doors to the lounge. Parquet flooring and central heating radiator.
Kitchen/Diner (8.42m x 5.30m)
Large open plan kitchen diner which has been extended to a high specification. Kitchen area has a blend of wall and base units finished in Gloss White, stone and wooden worktops. Integrated wine cooler, double fridge-freezer, dishwasher and rangemaster 6 burner range.
The dining area offers space for a large family table, and offers access to the rear garden via bi-folding doors.
Family (6.30m x 2.69m)
Third reception room offering further access to the rear garden, access to the kitchen area, boot room, utility area and WC.
Utility (1.50m x 2.01m)
Large utility room with access to the WC, spaces for washing machine and dryer and storage cupboards.
WC (1.5m x 1.1m)
Ground floor WC with white cloakroom suite, tiled wall and floor and window to the front of the property.
Cloakroom (2.68m x 1.77m)
Boot room area with access to the rear garden and storage area.
First Floor:
Bedroom 2 (4.29m x 3.47m)
Large bay fronted double bedroom with stunning views across Heath Park. Integrated wardrobe, carpet flooring and central heating radiator.
Bedroom 3 (3.60m x 2.89m)
Large double bedroom with double glazed window to the rear of the property. Integrated wardrobe, carpet flooring and central heating radiator.
Bedroom 4 (2.99m x 2.62m)
Large bedroom with double glazed window to the rear of the property. Carpet flooring and central heating radiator.
Bedroom 5 (2.03m x 2.04m)
Large single bedroom with double glazed window to the front of the property. Carpet flooring and central heating radiator.
Bathroom (2.36m x 1.56m)
Stunningly presented and modern family bathroom with white suite, built in vanity and wall hanging storage, modern radiator and mirror.
Second Floor:
Master Bedroom (5.81m x 3.50m)
Large dormer converted master suite with stunning en-suite shower room, luxurious carpet and stunning views across the parklands opposite. Built in storage and separate staircase.
En-Suite (1.64m x 1.66m)
Garden
Mature and well presented gardens to the front and rear of the property.
Property info
For more information about this property, please contact
Ray & Brown, CF14 on +44 29 2227 8511 * (local rate)
Disclaimer
Property descriptions and related information displayed on this page, with the exclusion of Running Costs data, are marketing materials provided by Ray & Brown, and do not constitute property particulars. Please contact Ray & Brown for full details and further information. The Running Costs data displayed on this page are provided by PrimeLocation to give an indication of potential running costs based on various data sources. PrimeLocation does not warrant or accept any responsibility for the accuracy or completeness of the property descriptions, related information or Running Costs data provided here.







































































.png)
