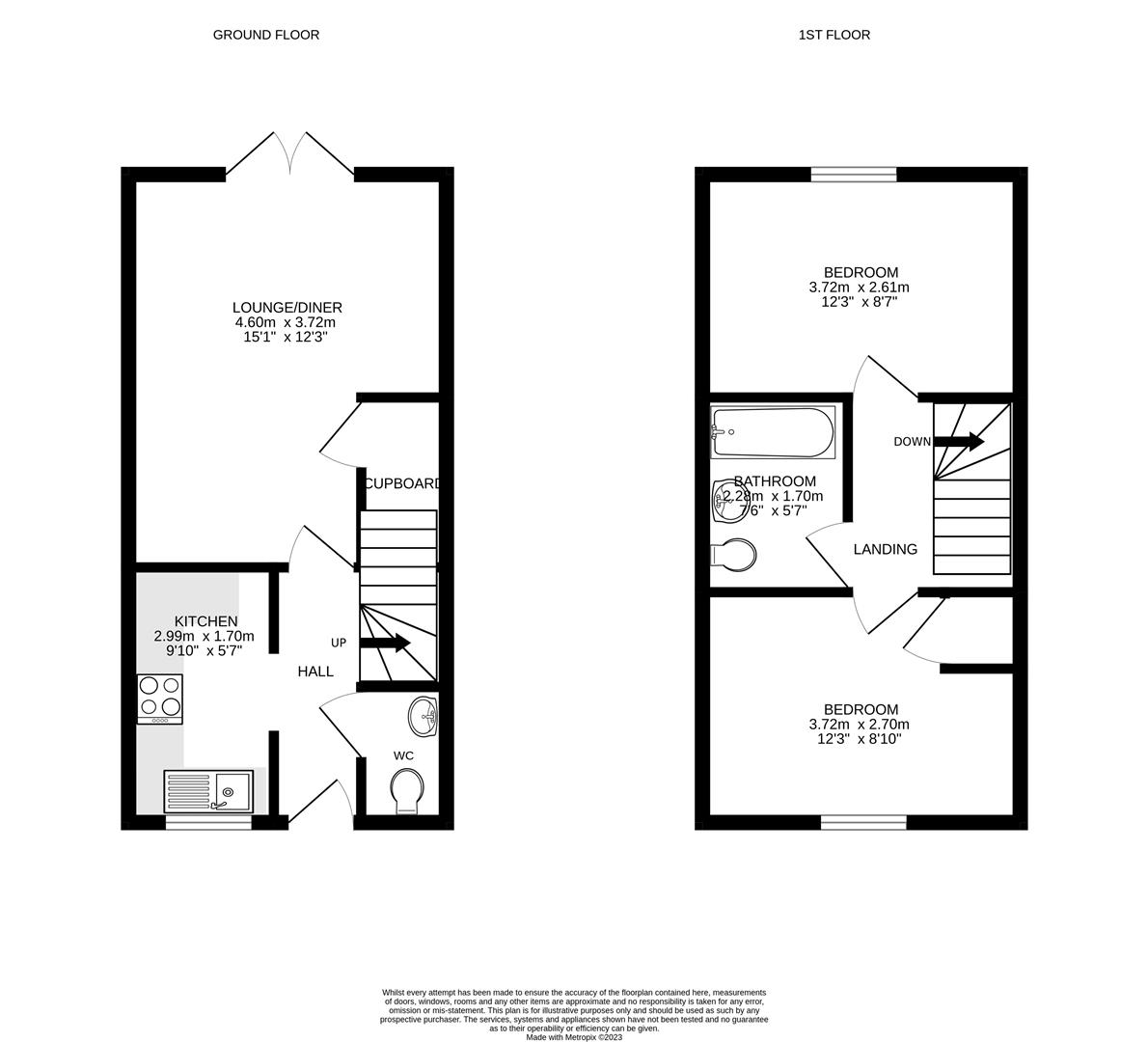Terraced house for sale in Hawkins Way, Helston TR13
* Calls to this number will be recorded for quality, compliance and training purposes.
Property features
- Two bedrooms
- Mid terraced
- Allocated parking
- Garden
- Double glazing
- Freehold
- Council tax band A
- EPC - C79
Property description
This well presented two bedroom property would make a lovely home in a well regarded area or would seem ideal as an investment opportunity. The property benefits from mains gas central heating and double glazing.
The accommodation in brief provides an entrance hallway, cloakroom, kitchen, and lounge/diner with glazed doors leading out onto the enclosed rear garden. On the first floor there are two bedrooms and a family bathroom.
To the outside and to the rear there is an allocated parking space and a nicely enclosed rear garden.
Helston is regarded as the gateway to the Lizard Peninsula with its stunning feature coves, sandy beaches and rugged coastline. It is a bustling market town providing facilities including national stores, health centre, cinema and a leisure centre with indoor pool. There are a number of well regarded primary schools, a secondary school with sixth form college and a university campus can be found in the nearby town of Penryn which is some twelve miles distant.
The Accommodation Comprises (Dimensions Approx)
Half Glazed Door To
Entrance Hallway
With wood effect flooring and opening to
Kitchen (3m x 1.63m (9'10" x 5'4"))
With wood effect fitted kitchen comprising worktops that incorporate a stainless steel sink drainer and built in electric hob with hood over. There are a mixture of base units with wall units over, attractive tiled splashbacks and built in appliance include an electric oven. Spaces are provided for a washing machine and fridge/freezer. Wood effect vinyl flooring and a window to the front aspect.
Cloakroom
With w.c., pedestal wash hand basin with tiled splashback, extractor, wood effect vinyl flooring and window to front aspect.
From the hallway there is an opening to
Lounge/Diner (4.49m x 3.71m narrowing to 2.68m (14'8" x 12'2" na)
A pleasant space with glazed patio doors that lead out onto the rear garden. There is an under stairs built in cupboard.
First Floor Landing
With loft hatch to the roof space and door to
Bedroom One (3.7m x 2.59m (12'1" x 8'5"))
With window to the rear aspect with a view out over the garden.
Bedroom Two (3.72m x 2.66m (12'2" x 8'8"))
With a window to the front aspect. There is a built in cupboard.
Bathroom
With a white suite that includes a panel bath with tiled splashbacks with shower over, pedestal wash hand basin, close coupled w.c., wood effect vinyl flooring and extractor.
Outside
To the rear of the property there is one allocated parking space. The rear garden is nicely enclosed by fencing with lawned area, patio seating area, glazed doors leading back into the lounge and there is pedestrian access out onto the rear parking area. There is a garden shed.
Services
Mains electricity, water, drainage and gas.
Viewing
To view this property or any other property we are offering for sale, simply call the number on the reverse of these details.
Directions
From Helston town centre proceed up Wendron Street and along Godolphin Road. At the Turnpike Roundabouts turn right following the road past the Tesco Roundabout and at the traffic lights proceed straight on. At the next roundabout turn left and then at the next roundabout turn left again. Proceed up the road and at the top bear to the right then take the first left into Hawkins Way. Take the next right and proceed to the end of the road where you will find the property as the last one on the left hand side.
Council Tax Band
Band A
Anti Money Laundering Regulations - Purchaser
We are required by law to ask all purchasers for verified id prior to instructing a sale.
Proof Of Funds - Purchasers
Prior to agreeing a sale, we will require proof of financial ability to purchase which will include an agreement in principle for a mortgage and/or proof of cash funds.
Date Details Prepared
29th February 2024
Property info
For more information about this property, please contact
Christophers, TR13 on +44 1326 358754 * (local rate)
Disclaimer
Property descriptions and related information displayed on this page, with the exclusion of Running Costs data, are marketing materials provided by Christophers, and do not constitute property particulars. Please contact Christophers for full details and further information. The Running Costs data displayed on this page are provided by PrimeLocation to give an indication of potential running costs based on various data sources. PrimeLocation does not warrant or accept any responsibility for the accuracy or completeness of the property descriptions, related information or Running Costs data provided here.






















.png)