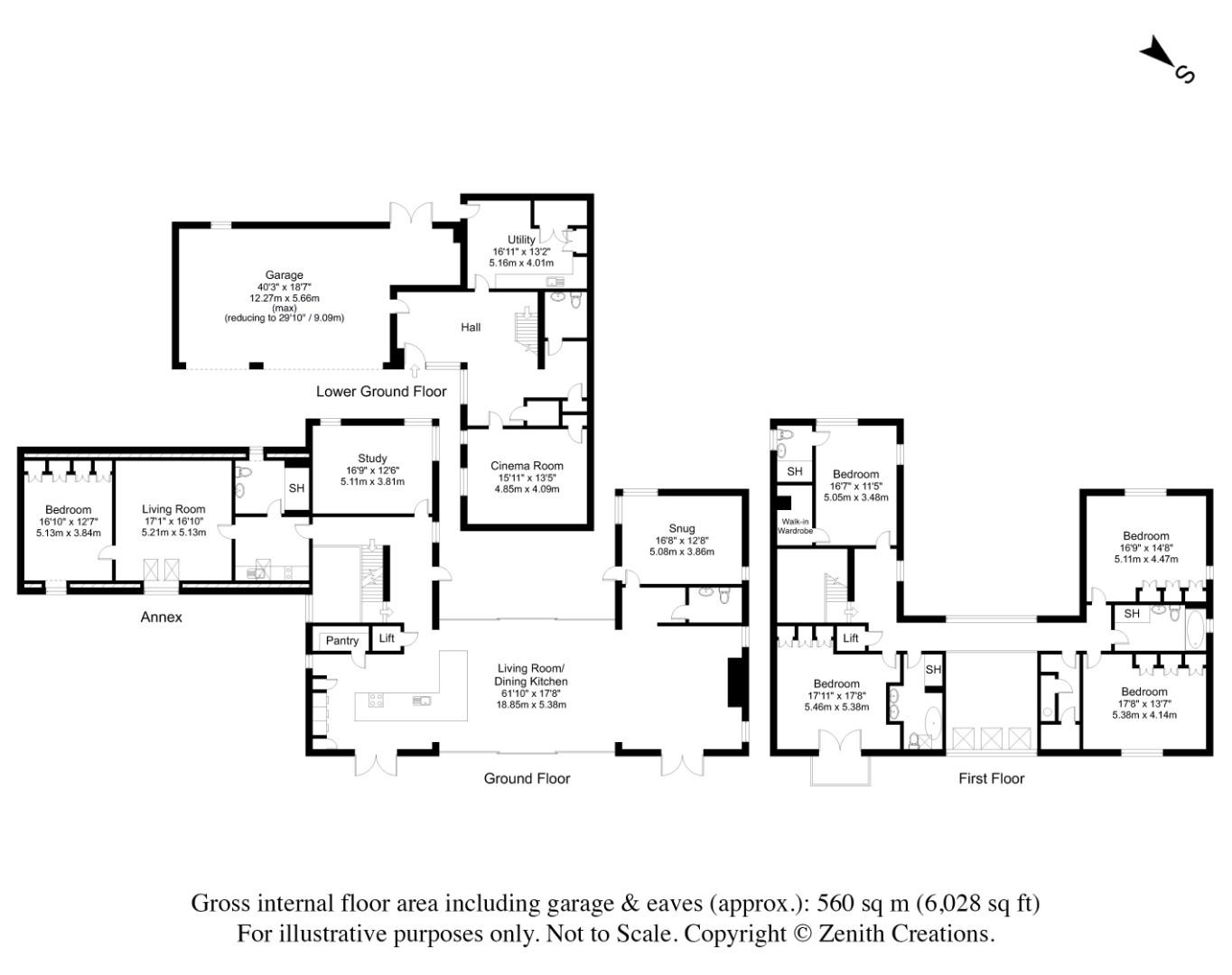Detached house for sale in Hawkwind Hillings Lane, Hawksworth, Leeds LS20
* Calls to this number will be recorded for quality, compliance and training purposes.
Property features
- Over 6,000 Sqft
- Breath-taking views
- 5 Bedrooms including a guest apartment
- Triple garage
- Heated Resin Drive
- Magnificent open plan kitchen//living/diner
- Passenger lift
- Triple glazed
- EPC A
- Award winning home
Property description
Welcome to Hawkwind, an architectural masterpiece. This stylish and imposing 6,000 Sqft family home has been designed and built with sustainability and style in mind, whilst taking advantage of breath-taking views. This is a once in a life time opportunity to acquire an award winning property so close to Menston, Guiseley, Ilkley and Burley in Wharfedale.
This one of a kind home is located in the sought-after village of Hawksworth, providing a peaceful setting while also offering convenient access to local primary schools, a variety of amenities, secondary schools, and a train station in the nearby Guiseley. Also close by are the popular villages of Menston, Burley in Wharfedale, also within 15 minutes is the buzzing town centre of Ilkley.
Hawkwind is located on Hillings Lane and enjoys an enviable plot of just under an acre, which is elevated and provides breath-taking views in every direction. This home was designed for the current owners and completed in 2017, this award winning home benefits from incredible architecture and design both inside and out.
As you arrive at this home, a heated resin driveway is accessed through electric gates and leads in to a triple garage which comes complete with electric doors. The ground floor of this marvellous home provides a home cinema with projector, screen and surround sound speakers to enhance the viewing experience. Additionally, there is a fully fitted boot room/utility, WC and a passenger lift, which is one of the many design features of this home which really does future proof the property.
A guest apartment is located above the integral garage and accessed via the first floor of the home providing its own self contained kitchen, living room, bathroom and large bedroom complete with fitted wardrobes.
Additionally there is a wonderful and spacious study which enjoys views out on to the gardens.
The showstopper of this home has to be the open plan kitchen/living diner which takes center stage on the first floor of this property, providing a modern kitchen with integrated Siemans appliances, instant hot water tap, double ovens, a pantry and breakfast bar. Centrally, the dining area has large glass sliding doors at either side which creates a wonderful indoor/outdoor feel. The living space provides a feature log burner, under floor heating and a media wall.
Furthermore, there is a snug/play room and guest WC on this level.
Upstairs, there four generous bedrooms with vaulted ceilings and fitted wardrobes, complimented by a stylish house bathroom. The main guest bedroom comes with a walk in wardrobe and an en-suite whilst the principal bedroom features a large collection of fitted wardrobes along with an en-suite and its own private balcony.
Externally. This property enjoys almost an acre plot, with landscaped and well maintained lawned gardens, terraces and lots of space to raise a family whilst enjoying the views.
Reasons to buy
• Breath-taking views.
• 5 Double bedrooms.
• Set in just under 1 acre.
• Private South facing lawned garden.
• Integral triple garage and electric gates.
• Bespoke Kitchen.
• EPC A.
• Net internal area of over 6,000 Sqft.
Services
We are advised that the property has mains water, electricity, gas and a septic tank along with solar panels.
Local authority
Leeds City Council
Tenure
We are advised that the property is freehold and that vacant possession will be granted upon legal completion. Chain Free.
Viewing arrangements
Strictly through the selling agent-Monroe Estate Agents.
Property info
2 @Hawkwind Hillings Lane Hawksworth (1).Jpg View original

For more information about this property, please contact
Monroe Estate Agents, LS17 on +44 113 482 5065 * (local rate)
Disclaimer
Property descriptions and related information displayed on this page, with the exclusion of Running Costs data, are marketing materials provided by Monroe Estate Agents, and do not constitute property particulars. Please contact Monroe Estate Agents for full details and further information. The Running Costs data displayed on this page are provided by PrimeLocation to give an indication of potential running costs based on various data sources. PrimeLocation does not warrant or accept any responsibility for the accuracy or completeness of the property descriptions, related information or Running Costs data provided here.













































.png)
