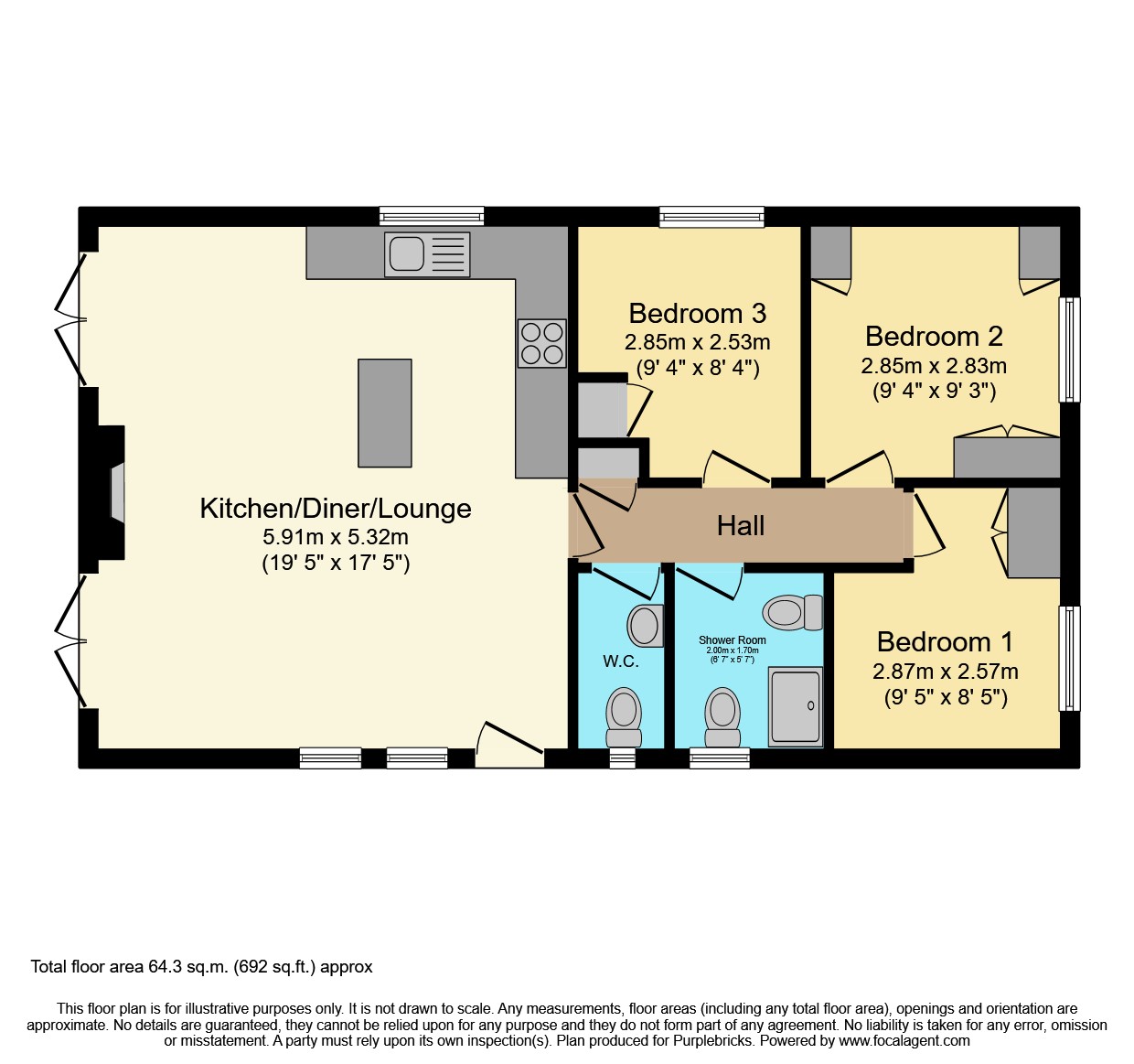Lodge for sale in Totnes Road, Paignton TQ4
* Calls to this number will be recorded for quality, compliance and training purposes.
Property features
- Luxury three bedroom lodge
- Sun terrace
- Allocated parking
- Double glazed and radiator heating
- Contemporary kitchen
- Contemporary shower room
- Addition w.c
- Unlimited use of the swimming pool, sauna and gym
- Unlimited wi-fi
Property description
*** luxury lodge ***Council Tax Exempt ** Fantastic Home Owner Site Benefits*** Situated in a premium position within the popular Devon Hills Holiday Village is three beautifully presented and contemporary three bedroom lodge.
In addition to the bedrooms is a modern shower room with additional separate W.C. The main living accommodation is a fantastic open plan environment with a contemporary kitchen area and triple aspect views.
The Wrap around terrace is perfect for relaxing, entertaining and al-fresco dining. Accessed from two pairs of double doors and the main front entrance. There is allocated parking to the property. There is also an outside shed for storage.
As a lodge owner you benefit from unlimited wi-fi, unlimited use of the swimming pool, sauna and the gym. In addition you have 10% discount for the Blagden Inn restaurant and bar. Additional benefit is being Council Tax Exempt.
To view please use the book a viewing option from the 'brochure' details. Alternatively go to or download our user friendly app to your device.
Open Plan Living
Through the main double glazed front door you step in to the main open plan living area.
This is a magnificent room with two double glazed windows adjacent to the main front door, further double glazed window to the kitchen area. Two pairs of double glazed doors open to the terrace. Two radiators. Feature focal point fire place with surround and hearth. Power points. Four ceiling light points.
The kitchen area comprises of a modern arrangement of wall and base units with roll edge work surfaces over. Inset gas hob with hood over. Built on oven and grill for a washing machine. Integrated fridge/freezer.
Inner Hall
This has a coved ceiling with a ceiling light point. Power points. Doors to the three bedrooms, contemporary shower room and the additional separate W.C. Also a storage cupboard.
Bedroom One
Coved ceiling with a ceiling light point. Double glazed window. Buit in wardrobes with connected high level over bed wall mounted units. Double doors to further built in wardrobes. Radiator. Power points. Television point.
Bedroom Two
Coved ceiling with a ceiling light point. Double glazed window. Buit in wardrobe with high level wall mounted storage units. Power points.
Bedroom Three
Coved ceiling with a ceiling light point. Double glazed window. High level wall mounted storage units. Double doors to the built in wardrobes. Radiator. Power points.
Shower Room
Coved ceiling. Ceiling light point, Opaque double glazed window. Walk in thermostat shower cubicle with splash screen door. Low level W.C with a push button flush. Pedestal wash hand basin with tiled splash backs and wall mounted mirror over. Wall mounted heated ladder towel rail.
W.c.
Coved ceiling and a ceiling light point. Opaque double glazed window. Low level W.C with a push button flush. Pedestal wash hand basin with tiled splash backs and wall mounted mirror over.
Sun Terrace
To the front and side aspect is the large timber decked terrace creating a fatastic environment to relax, entertain and enjoy al-fresco dining. The terrace is generously sized for sun loungers and garden furniture.
Allocated Parking
Designated parking bay for the property.
General Information
Benefit from 10% discount for the Blagdon Inn pub and restaurant,
The annual site fees of £7095 include the following.. Unlimited use of the swimming pool, gym and Sauna.
Free unlimited Wi-fi
Communal Charge Water and Sewage is approx £800 for the year.
Other Benefits There is zero council tax applicable. Gas and Electric is low cost.
Current owner pays approx £750 per annum for both.
Property Ownership Information
Tenure
Leasehold
Council Tax Band
A
Annual Ground Rent
No ground rent
Ground Rent Review Period
Every 1 year
Annual Service Charge
£7,095.00
Service Charge Review Period
Every 1 year
Lease End Date
30/04/2033
Disclaimer For Virtual Viewings
Some or all information pertaining to this property may have been provided solely by the vendor, and although we always make every effort to verify the information provided to us, we strongly advise you to make further enquiries before continuing.
If you book a viewing or make an offer on a property that has had its valuation conducted virtually, you are doing so under the knowledge that this information may have been provided solely by the vendor, and that we may not have been able to access the premises to confirm the information or test any equipment. We therefore strongly advise you to make further enquiries before completing your purchase of the property to ensure you are happy with all the information provided.
Property info
For more information about this property, please contact
Purplebricks, Head Office, B90 on +44 24 7511 8874 * (local rate)
Disclaimer
Property descriptions and related information displayed on this page, with the exclusion of Running Costs data, are marketing materials provided by Purplebricks, Head Office, and do not constitute property particulars. Please contact Purplebricks, Head Office for full details and further information. The Running Costs data displayed on this page are provided by PrimeLocation to give an indication of potential running costs based on various data sources. PrimeLocation does not warrant or accept any responsibility for the accuracy or completeness of the property descriptions, related information or Running Costs data provided here.




























.png)


