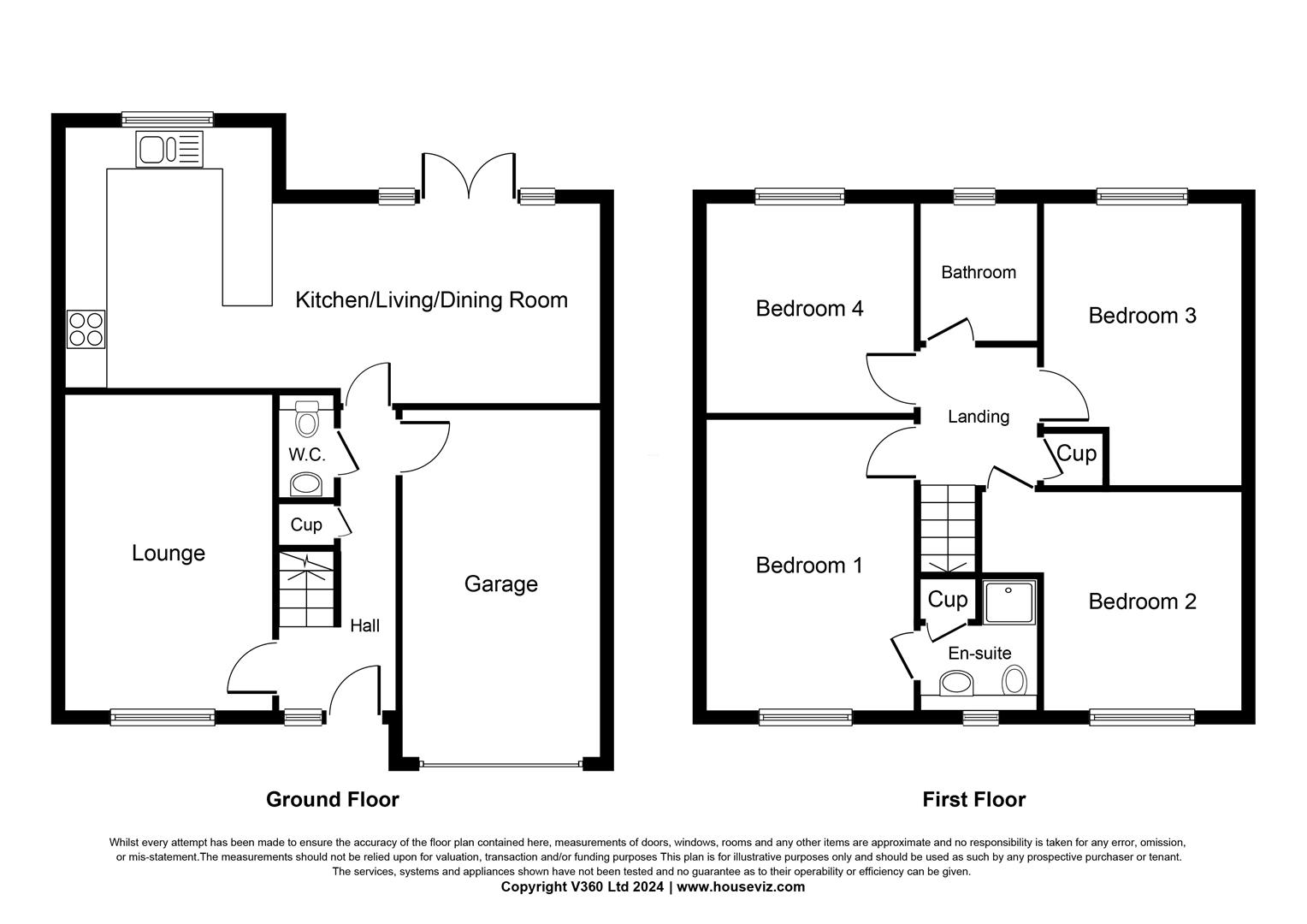Detached house for sale in Roseberry Gardens, Carlton, Stockton-On-Tees TS21
* Calls to this number will be recorded for quality, compliance and training purposes.
Property features
- Detached house
- 4 bedrooms
- Downstairs WC
- Ensuite to master bedroom
- Village location
- Gardens to the front and rear
- Large rear garden
- Integral garage
Property description
Immaculately presented four bedroom detached house situated on a fantastic corner plot, with its prime location overlooking a green space and children's play area, the home offers a wonderful outlook. Orwell Grange a development of 36 homes in the village of Carlton. The property is still under the original 10 year NHBC warranty and is fitted with solar panels, helping to reduce your energy consumption. Orwell Grange is in an ideal location for a rural setting yet convenient for amenities and access to good road and transport links.
The ground floor features an entrance hall, lounge, convenient WC, and an open plan kitchen/dining with integrated appliances and living area that connects to the generous rear garden through French doors. Upstairs, the master bedroom has its own en suite shower room while the three additional bedrooms share the modern family bathroom.
Outside, the property enjoys a corner position, enhancing its appeal and offering expansive views to the front. A large block-paved driveway and integral garage provide ample parking space, while the fenced garden offers privacy and security. The rear garden, predominantly laid to lawn with several seating areas, invites outdoor enjoyment and relaxation.
Hall
Wc (1.93m x 0.94m (6'4" x 3'1"))
Lounge (5.18m x 2.92m (17" x 9'7"))
Kitchen/Dining Room (3.71m x 8.20m (12'2" x 26'11" ))
Landing
Bedroom One (3.00m x 4.98m (9'10" x 16'4" ))
Ensuite (2.13m x 2.06m (7" x 6'9" ))
Bedroom Two (4.06m x 4.04m (13'4" x 13'3" ))
Bedroom Three (2.92m x 3.61m (9'7" x 11'10" ))
Bathroom (2.34m x 1.68m (7'8" x 5'6" ))
Bedroom Four (2.69m x 2.77m (8'10" x 9'1"))
Property info
For more information about this property, please contact
Gowland White - Chartered Surveyors, TS18 on +44 1642 966057 * (local rate)
Disclaimer
Property descriptions and related information displayed on this page, with the exclusion of Running Costs data, are marketing materials provided by Gowland White - Chartered Surveyors, and do not constitute property particulars. Please contact Gowland White - Chartered Surveyors for full details and further information. The Running Costs data displayed on this page are provided by PrimeLocation to give an indication of potential running costs based on various data sources. PrimeLocation does not warrant or accept any responsibility for the accuracy or completeness of the property descriptions, related information or Running Costs data provided here.




































.png)

