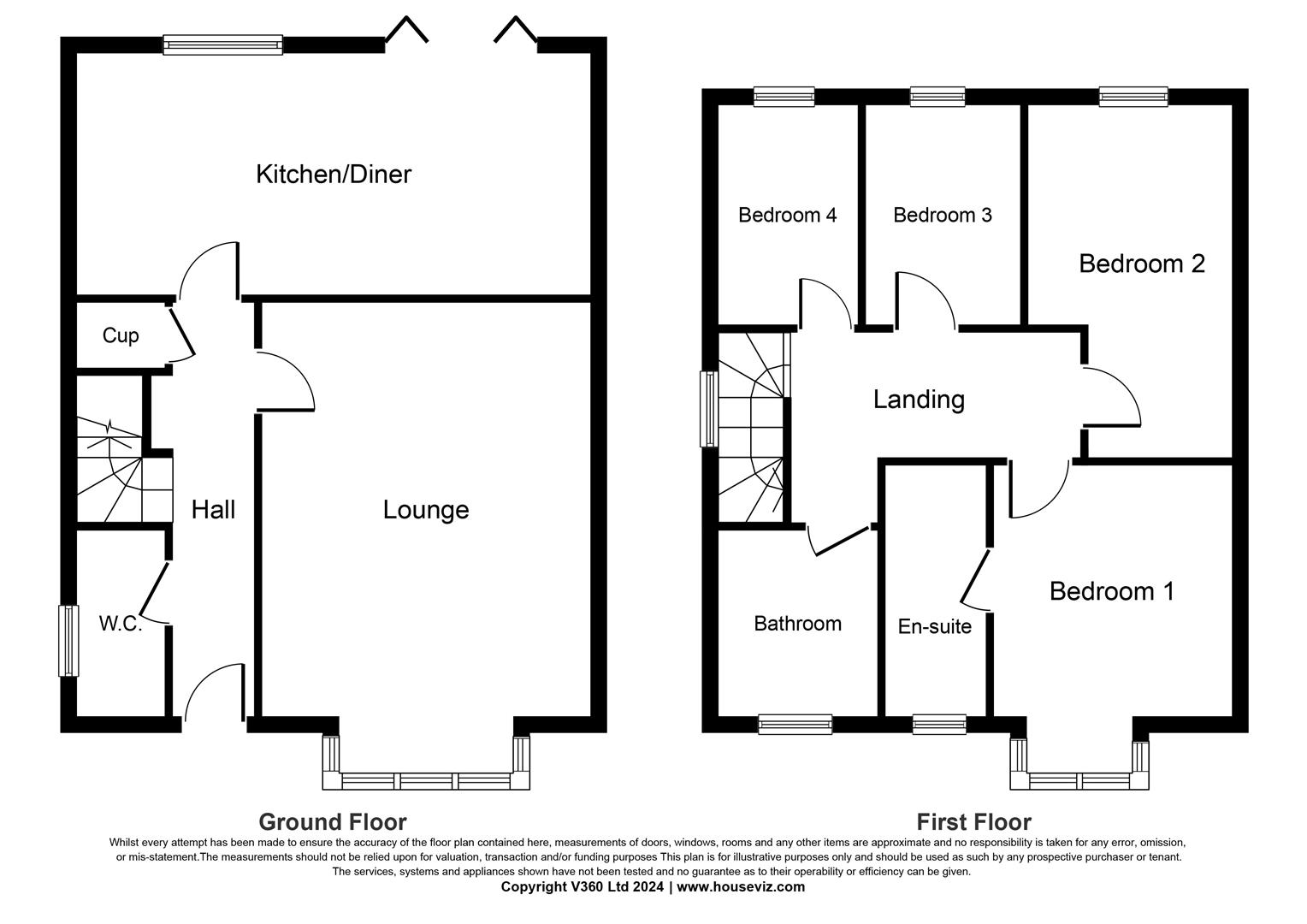Detached house for sale in Snowdrop Close, Stockton-On-Tees TS19
* Calls to this number will be recorded for quality, compliance and training purposes.
Property features
- Detached house
- 4 bedrooms
- Immaculately presented
- Bar/games room conversion
- Large rear garden
- Impressive refitted kitchen/dining room
- Downstairs WC
- Landscaped garden
Property description
A detached property, nestled in a cul de sac on a popular development which is sure to appeal to family buyers and is well placed for local schools, shops and public transport. There is also good access to commuting routes throughout Teesside and beyond.
This home has been refurbished to an excellent standard by its current owners being tastefully presented and decorated throughout. The property comprises; hall, convenient cloakroom/wc, a generous lounge is situated to the front of the property which features an ethanol burner, completing the ground floor and taking advantage of the rear garden aspect is the kitchen with integrated oven, microwave, hob, fridge freezer and dishwasher, the bifold doors open up to the generous garden, perfect for entertaining.
On the first floor the landing leads to four bedrooms. The master bedroom features a bay window and en-suite shower room with a walk in shower.
The side and rear gardens are private and beautifully designed and are laid to lawn along with four different composite decking areas. The double garage has been converted to a bar/games room but could be converted back to its former use. To the front of the home there is a double driveway.
Hall
Lounge (4.17m x 5.23m (13'8" x 17'2"))
Wc (1.02m x 1.78m (3'4" x 5'10" ))
Kitchen/Dining Room (6.76m x 2.72m (22'2" x 8'11"))
Landing
Bedroom One (3.76m x 3.05m (12'4" x 10"))
Ensuite (1.47m x 2.90m (4'10" x 9'6"))
Bedroom Two (3.78m x 2.31m (12'5" x 7'7"))
Bathroom (1.78m x 2.06m (5'10" x 6'9"))
Bedroom Three (2.67m x 2.21m (8'9" x 7'3"))
Bedroom Four (2.67m x 2.13m (8'9" x 7"))
Property info
For more information about this property, please contact
Gowland White - Chartered Surveyors, TS18 on +44 1642 966057 * (local rate)
Disclaimer
Property descriptions and related information displayed on this page, with the exclusion of Running Costs data, are marketing materials provided by Gowland White - Chartered Surveyors, and do not constitute property particulars. Please contact Gowland White - Chartered Surveyors for full details and further information. The Running Costs data displayed on this page are provided by PrimeLocation to give an indication of potential running costs based on various data sources. PrimeLocation does not warrant or accept any responsibility for the accuracy or completeness of the property descriptions, related information or Running Costs data provided here.





































.png)

