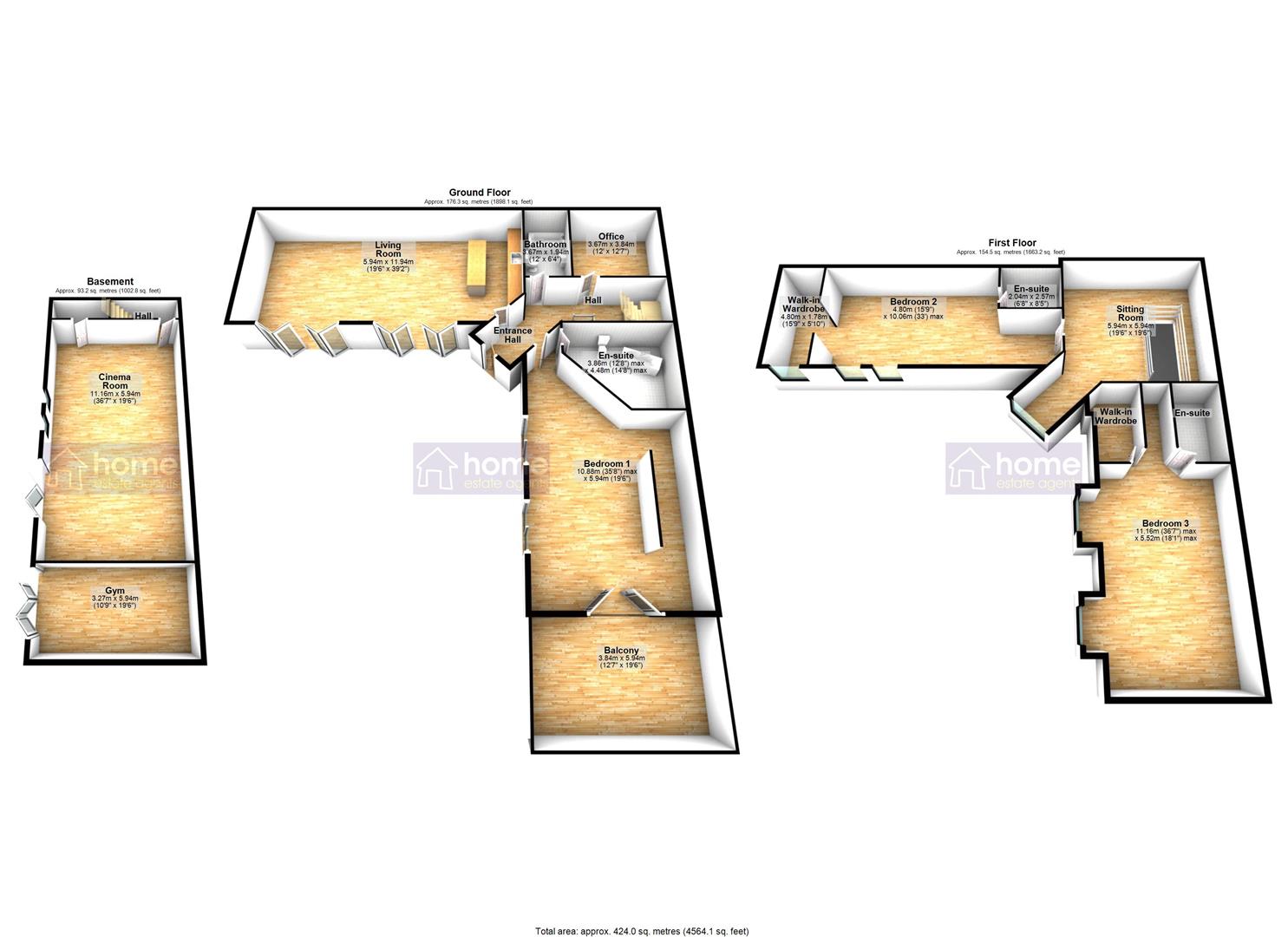Detached house for sale in Milton Brae, Milton Street, Mossley OL5
* Calls to this number will be recorded for quality, compliance and training purposes.
Property features
- Bespoke Property
- Substantial Plot
- Accommodation Over Three Floors
- Four Bathrooms
- Home Office, Gym and Cinema Room
- Part Exchange Considered
Property description
Introducing a truly exquisite newly constructed bespoke detached property, nestled in the charming locale of Top Mossley. This magnificent residence boasts a sprawling layout spread over three floors, meticulously designed to cater to the most discerning tastes.
Upon entry, you are greeted by a spacious open-plan living area seamlessly integrated with a state-of-the-art kitchen, accentuated by two sets of bifold doors that invite natural light and picturesque views indoors. The harmonious fusion of elegance and functionality creates an inviting ambiance ideal for both relaxation and entertainment.
The property features a dedicated home office, offering a tranquil space for productivity and creativity. Additionally, a lavish cinema room adorned with bi-fold doors promises unparalleled cinematic experiences within the comfort of your home.
For those inclined towards wellness and fitness, a well-appointed gym awaits, boasting bi-fold doors that effortlessly merge interior spaces with the serene outdoors, fostering an inspiring environment for workouts and rejuvenation.
The accommodation also comprises three generously proportioned bedrooms, each exuding luxury and comfort. Bedroom one stands as a testament to opulence, featuring two Juliette balconies and double doors that unveil an additional balcony area, offering a private sanctuary to unwind and relish panoramic vistas. Bedrooms two and three are thoughtfully adorned with walk-in wardrobes, ensuring ample storage space and organization. Every bedroom is complemented by its own en-suite bathroom, epitomizing modern sophistication and convenience. Completing the accommodation, another bathroom adds to the convenience and comfort of residents and guests alike.
Nestled in the esteemed locale of Top Mossley, this remarkable residence boasts captivating views of the surrounding countryside, providing a picturesque backdrop for everyday living and unforgettable moments.
**N.B Part Exchange Considered**
Ground Floor
Entrance Hall
Door to front, doors leading to:
Living Room (5.94m x 11.94m (19'6" x 39'2"))
Fitted with a matching range of base and eye level units with worktop space over, matching breakfast bar, inset sink with mixer tap, integrated appliances two sets of bi-fold doors, two radiators.
Bedroom 1 (10.88m x 5.94m (35'8" x 19'6"))
Two sets of French doors opening out to Juliette balconies, French doors opening up to balcony, two radiators door leading to:
En-Suite (3.86m x 4.48m (12'8" x 14'8"))
Fully fitted en-suite.
Hall
Stairs leading to lower ground floor, stairs leading to first floor, doors leading to:
Bathroom (3.67m x 1.94m (12'0" x 6'4"))
Fully fitted bathroom.
Office (3.67m x 3.84m (12'0" x 12'7"))
Radiator.
Lower Ground Floor
Hall
Door leading to:
Cinema Room
Bi-fold doors.
Gym
Bi-fold door.
First Floor
Sitting Room (5.94m x 5.94m (19'6" x 19'6"))
Three ceiling skylights, double glazed window to front, two radiators, doors leading to:
Bedroom 2 (4.80m x 10.06m (15'9" x 33'0"))
Three double glazed windows to front, open plan to walk-in wardrobe, door leading to:
En-Suite
Fully fitted en-suite.
Bedroom 3 (11.16m x 5.52m (36'7" x 18'1"))
Two double glazed windows to side, door leading to walk-in wardrobe, door leading to en-suite.
En-Suite
Fully fitted en-suite.
Outside
Driveway to the front of the property with steps leading up to raised garden area. Panoramic views over the local area.
Disclaimer
Home Estate Agents believe all the particulars given to be accurate. They have not tested or inspected any equipment, apparatus, fixtures or fittings and cannot, therefore, offer any proof or confirmation as to their condition or fitness for purpose thereof. The purchaser is advised to obtain the necessary verification from the solicitor or the surveyor. All measurements given are approximate and for guide purposes only and should not be relied upon as accurate for the purpose of buying fixtures, floor-coverings, etc. The buyer should satisfy him/her self of all measurements prior to purchase.
Before we can accept an offer for any property we will need certain information from you which will enable us to qualify your offer. If you are making a cash offer which is not dependent upon the sale of another property we will require proof of funds. You should be advised that any approach to a bank, building society or solicitor before we have qualified your offer may result in legal or survey fees being lost. In addition, any delay may result in the property being offered to someone else.
Property info
For more information about this property, please contact
Home Estate Agents, SK15 on +44 161 937 6399 * (local rate)
Disclaimer
Property descriptions and related information displayed on this page, with the exclusion of Running Costs data, are marketing materials provided by Home Estate Agents, and do not constitute property particulars. Please contact Home Estate Agents for full details and further information. The Running Costs data displayed on this page are provided by PrimeLocation to give an indication of potential running costs based on various data sources. PrimeLocation does not warrant or accept any responsibility for the accuracy or completeness of the property descriptions, related information or Running Costs data provided here.






























.png)