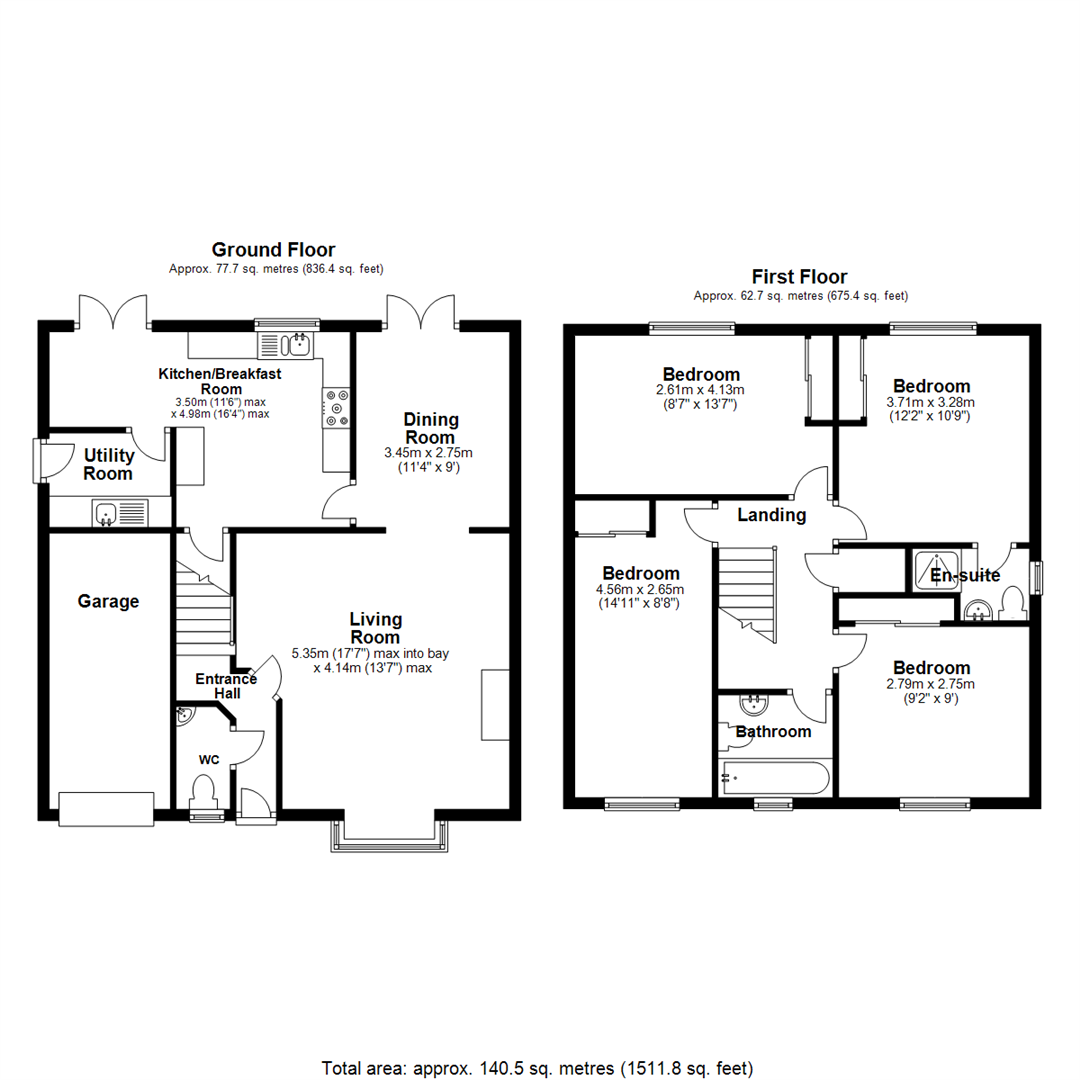Detached house for sale in Chaytor Drive, The Shires, Nuneaton CV10
* Calls to this number will be recorded for quality, compliance and training purposes.
Property features
- Four bedroom detached home
- Driveway & garage
- Four double bedrooms
- En suite to master
- Living room, dining room, kitchen, utility
- Excellent family home
- Gardens front & rear
- Freehold - council tax band D - EPC C
Property description
Pointons Estate Agents are delighted to offer for sale this well presented four bedroom detached home located on Chaytor Drive, The Shires, Nuneaton. Close to local shops, schools, further amenities and offering excellent transport links. Benefiting from double glazing & gas central heating throughout. In brief the property comprises of entrance hall, downstairs WC, living room, dining room, fitted kitchen/breakfast room and utility. To the first floor there are four double bedrooms, all having fitted wardrobes and the master benefitting from an en suite and a family bathroom. To the rear of the property is a landscaped garden, to the front of the property is a driveway providing offroad parking for multiple vehicles leading onto garage. This property would make an excellent family home for many years to come and most truly be viewed to be appreciated. Viewings are strictly via the agent. EPC C
Entrance Hall
Having entrance door, double radiator, telephone point, TV point & stairs off to the first floor.
Wc
UPVC double glazed window to front, two piece suite comprising, pedestal wash hand basin and low-level WC, tiled splashbacks & radiator.
Living Room (5.35m x 4.14m (17'7" x 13'7"))
UPVC double glazed bay window to front, feature electric fireplace having fire effect remote control heater, double radiator, radiator, TV point and coving to the ceiling.
Dining Room (3.45m x 2.75m (11'4" x 9'0"))
Radiator, coving to ceiling and double glazed French double doors to garden.
Kitchen/Breakfast Room (3.50m x 4.98m (11'6" x 16'4"))
Fitted with a matching range of base and eye level units with worktop space over, 1+1/4 bowl stainless steel sink unit with single drainer, mixer tap and tiled splashbacks, plumbing for dishwasher, space for aga oven, uPVC double glazed window to rear, two radiators, space for fridge/freezer, laminate flooring & double glazed, French double doors into garden.
Utility Room
Base units with round edged worktops, stainless steel sink unit with tiled splashbacks, plumbing for automatic washing machine, space for tumble dryer and double glazed door onto side.
Landing
Having access to loft & doors off to various rooms.
Bedroom (3.71m x 3.28m (12'2" x 10'9"))
Having double glazed window to rear, fitted wardrobe with sliding doors having hanging rail & overhead storage & radiator.
En-Suite
Fitted with three piece suite comprising tiled shower cubicle, pedistal wash hand basin with mixer tap, low-level WC and extractor fan, tiled splashbacks, tiled flooring & double glazed window.
Bedroom (2.61m x 4.13m (8'7" x 13'7"))
Having double glazed window, radiator & fitted wardrobe having hanging rail & overhead storage.
Bedroom (2.79m x 2.75m (9'2" x 9'0"))
Havng double glazed window to front, radiator& fitted wardrobe having hanging rail & overhead storage.
Bedroom (4.56m x 2.65m (15'0" x 8'8"))
Having double glazed window, radiator & fitted wardrobe having hanging rail & overhead storage.
Bathroom
Fitted with three piece suite comprising panelled bath with shower over having rainfall showerhead, pedistal wash hand basin with mixer tap and low-level WC, tiled splashbacks, extractor fan, double glazed window & radiator.
Outside
To the front of the property is a driveway providing offroad parking for multiple vehicles & lawned garden. To the rear of the property is an enclosed private garden having paved patio area, leading onto lawned area with shrub boarders and shed. The property benefits from having side access with gate round to front of property.
Garage
Having up & over door with power & lighting.
Tenure
Freehold
Council Tax
Nuneaton & Bedworth Borough Council - Band D
General Information
Please Note: All fixtures & Fittings are excluded unless detailed in these particulars. None of the equipment mentioned in these particulars has been tested; purchasers should ensure the working order and general condition of any such items.
Property info
For more information about this property, please contact
Pointons Estate Agents, CV11 on +44 24 7662 0227 * (local rate)
Disclaimer
Property descriptions and related information displayed on this page, with the exclusion of Running Costs data, are marketing materials provided by Pointons Estate Agents, and do not constitute property particulars. Please contact Pointons Estate Agents for full details and further information. The Running Costs data displayed on this page are provided by PrimeLocation to give an indication of potential running costs based on various data sources. PrimeLocation does not warrant or accept any responsibility for the accuracy or completeness of the property descriptions, related information or Running Costs data provided here.






































.png)

