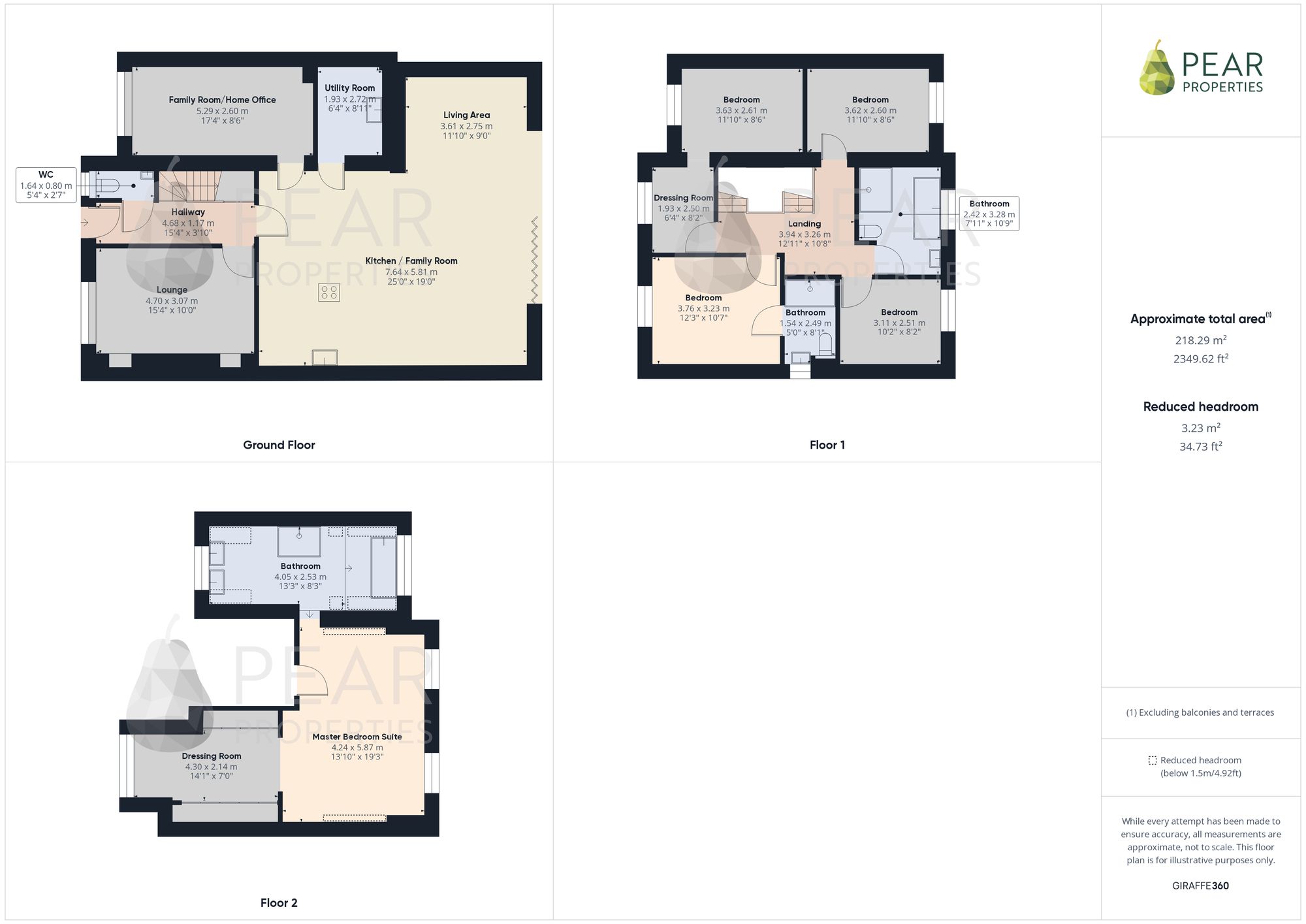Detached house for sale in Fontwell Close, Fontwell BN18
* Calls to this number will be recorded for quality, compliance and training purposes.
Property features
- Executive Detached House
- Remodelled and Extended
- Stunning Open Plan Kitchen/Family Room
- Two Additional Reception Rooms
- Utility Room
- Five Bedrooms
- Three Luxurious Bathrooms
- Off Road Parking For Multiple Vehicles
- Westerly Garden
- Popular Rural Location
Property description
Nestled in a popular rural location, this executive detached house has been impeccably remodelled and extended to create a stunning family home. Boasting a spacious open plan kitchen/family room that is perfect for entertaining, alongside two additional reception rooms and a convenient utility room, this property offers versatile living space for a variety of needs. The five bedrooms are generously proportioned, with three luxurious bathrooms adding a touch of elegance. Ample off-road parking for multiple vehicles ensures ease and convenience for residents, while the westerly garden provides a peaceful retreat to unwind and enjoy the natural surroundings.
Step outside into the beautifully landscaped westerly facing rear garden, where a paved seating area beckons for al fresco dining and relaxation. Beyond this, an additional paved area leads to a lush lawn, offering space for outdoor activities and leisure. Rear power points cater to various needs, while a side passage provides seamless access to the front of the property. At the front, off-road parking for multiple vehicles awaits, with the added convenience of an electric car charging point. Meticulously designed to merge style and functionality, this property's outdoor spaces offer the perfect backdrop for enjoying sunny days and peaceful evenings in the tranquillity of a well-maintained garden.
EPC Rating: D
Lounge (4.70m x 3.07m)
A beautiful snug lounge with column radiator, window to the front and feature micro cement media wall comprising inset fire, lit cubed shelving and space for TV.
Family Room/Home Office (5.29m x 2.60m)
A versatile reception room which could be used as a home office/family room or a sixth bedroom.
Utility Room (1.93m x 2.72m)
A useful utility room with sink, worktop and space for laundry appliances. This is also where the boiler and water tank is located.
Open Plan Modern Kitchen/Dining/Family Room (7.64m x 5.81m)
A beautiful open plan kitchen, dining and living room, a perfect space for family living and entertaining. The kitchen area comprises of a vast range of stylish wall and base units with integrated appliances, a feature island comprising Quartz worktop with inbuilt hob and extractor, breakfast bar to one side. With two sky lanterns and bi-folding doors on to the westerly facing garden this a lovely bright space.
Ground Floor Cloakroom (1.64m x 0.80m)
A useful ground floor WC with feature Venetian plaster wall, wash hand basin and towel radiator.
Under Stairs Wine Cellar
A cleverly designed wine cellar located under the stairs and can be viewed through glass door and window.
Bedroom Two (3.76m x 3.23m)
A good size double bedroom with door leading to an en-suite bathroom.
En-Suite Shower Room (1.54m x 2.49m)
A stunning en-suite comprising double width walk in shower with waterfall and handheld shower, rock wall effect feature wall, recessed shelving, heated towel radiator, WC and vanity sink unit.
Dressing Room (1.93m x 2.50m)
A well designed dressing room featuring built in dressing table and clothes storage. This is leads to an opening to bedroom three.
Bedroom Three (3.63m x 2.61m)
A good size double bedroom.
Bedroom Four (3.62m x 2.60m)
A further double bedroom.
Bedroom Five (3.11m x 2.51m)
Family Bathroom (2.42m x 3.28m)
A stunning family bathroom comprising of a wet room style waterfall shower, micro cement walls, recessed shelving, freestanding bath, WC, vanity sink unit, LED lit mirror and heated towel rail.
Master Bedroom Suite (4.24m x 5.87m)
A fabulous size master bedroom with opening to the dressing area and en-suite bathroom.
Dressing Room (4.30m x 2.14m)
The master bedroom dressing area comprises of a range of inbuilt wardrobes together with dressing table.
Master En-Suite (4.05m x 2.53m)
The epitome of luxury, this stunning master en-suite comprises of open waterfall shower against feature rock wall effect wall, recessed inbuilt shelving, double length 'his and hers' sink, raised freestanding bath, towel radiator.
Garden
A beautifully landscaped westerly facing rear garden comprising paved seating area situated directly outside of the property as well as additional paved area to the rear of the garden, the remainder being laid to lawn. Rear power points and access to the front via a side passage.
Parking - Off Street
Off road parking for multiple vehicles situated at the front of the property. Electric car charging point.
For more information about this property, please contact
Pear Properties, BN15 on +44 1903 890889 * (local rate)
Disclaimer
Property descriptions and related information displayed on this page, with the exclusion of Running Costs data, are marketing materials provided by Pear Properties, and do not constitute property particulars. Please contact Pear Properties for full details and further information. The Running Costs data displayed on this page are provided by PrimeLocation to give an indication of potential running costs based on various data sources. PrimeLocation does not warrant or accept any responsibility for the accuracy or completeness of the property descriptions, related information or Running Costs data provided here.












































.png)
