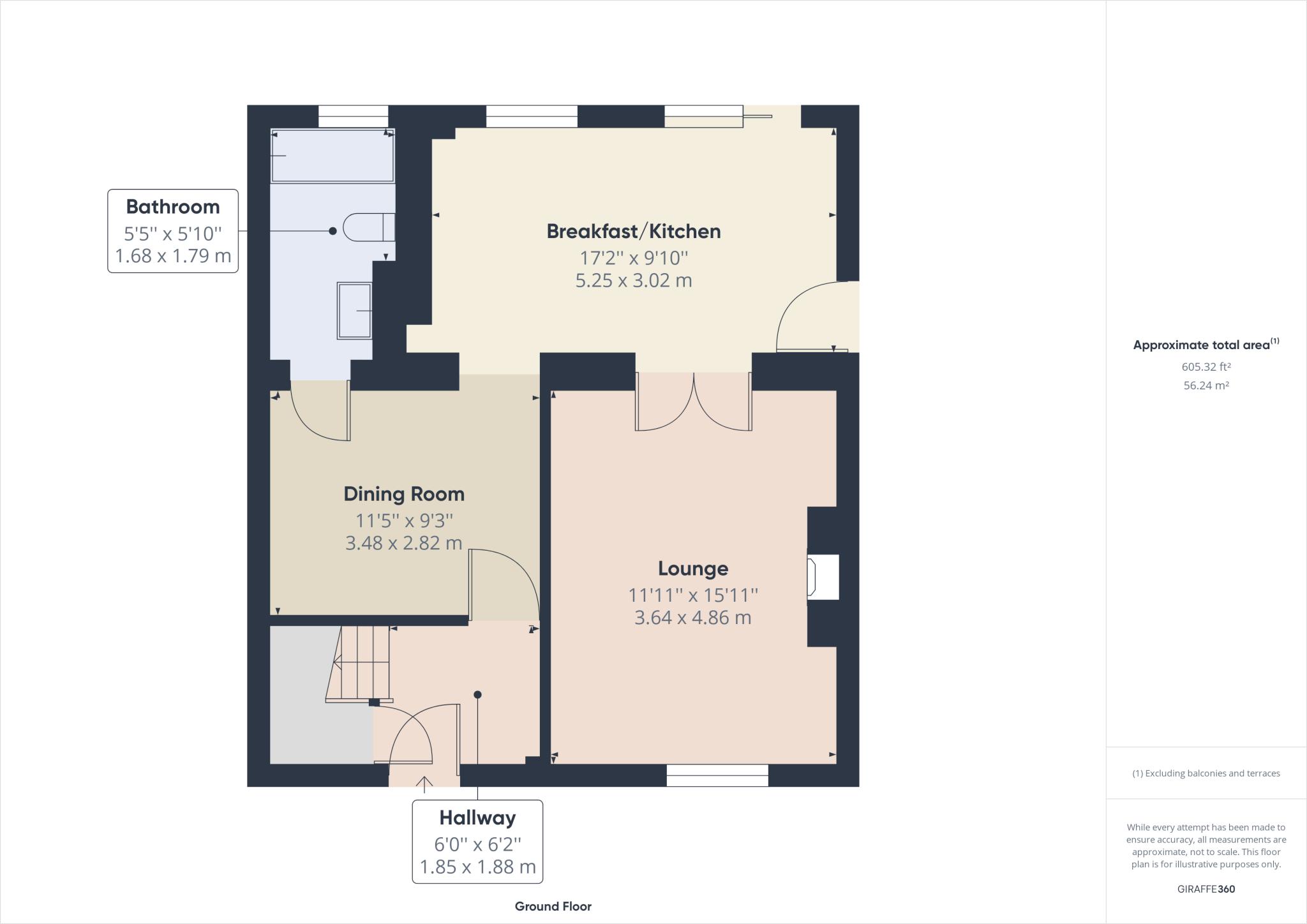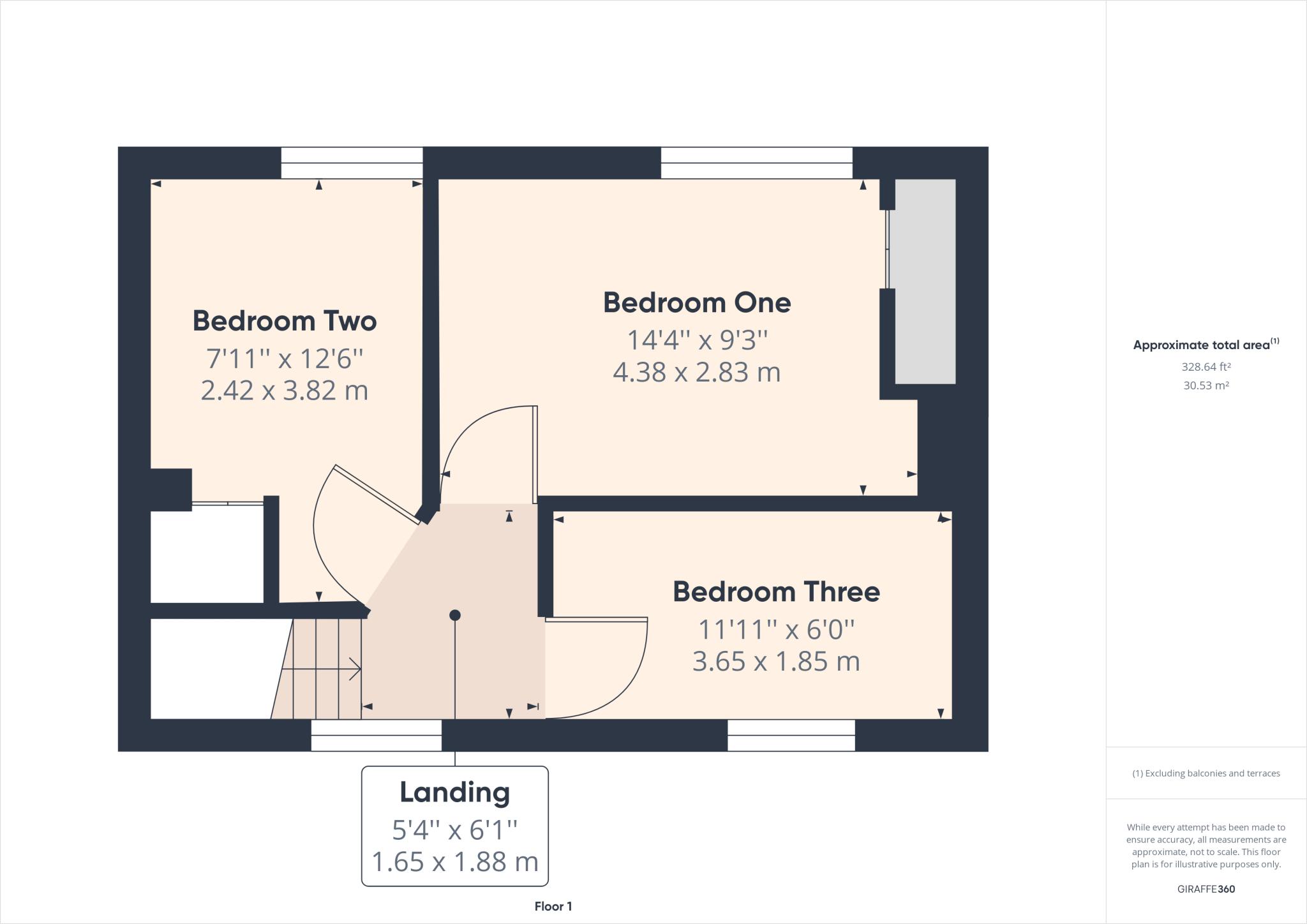Semi-detached house for sale in Leafields, Childs Ercall, Market Drayton TF9
* Calls to this number will be recorded for quality, compliance and training purposes.
Property features
- 3 Bedroom extended semi-detached home
- Stunning views over open countryside
- Large rear garden
- Driveway parking
- Open-plan Kitchen/Breakfast Room
- Separate Dining Room/Playroom/Study
- Downstairs Bathroom
- New C.H. Boiler, radiators & lpg tank
- Replaced uPVC windows and doors
- Council tax band B. EPC rating E.
Property description
Being situated on the periphery of the charming village of Child's Ercall, this traditional 3 Bedroom, semi-detached property has been extended and updated and the result is a beautiful family home, set within a large plot which offers exceptional views over open countryside from all aspects.
Briefly comprising Entrance Hallway, Dining Room/Playroom/Study, Kitchen/Breakfast Room, Lounge, Downstairs Bathroom and 3 Bedrooms, externally there is a good-sized driveway to the front and side, together with a large, south facing rear garden. In recent years, the current owners have commissioned many improvements including a roof replacement, new doors and windows and a new Worcester heating boiler, radiators and lpg tank. With potential for further extension (subject to necessary consents), viewing this property is highly recommended.
Lpg Gas C.H. & uPVC D.G. Throughout. Council tax band B. EPC Rating E
Property Entered Via
Composite front door into
Entrance Hallway
Stairs to first floor. Understairs storage cupboard.
Dining Room/Playroom/Study (11' 5'' x 9' 3'' (3.48m x 2.82m))
Kitchen/Breakfast Room (17' 2'' x 10' 0'' (5.23m x 3.05m))
Lounge (15' 11'' x 11' 11'' (4.85m x 3.63m))
Downstairs Bathroom (9' 11'' x 5' 6'' (3.02m x 1.68m))
Upstairs To
First floor landing which gives access to all Bedrooms.
Bedroom 1 (14' 4'' x 9' 4'' (4.37m x 2.84m) (max))
Bedroom 2 (12' 7'' x 7' 11'' (3.83m x 2.41m))
Bedroom 3 (11' 11'' x 6' 1'' (3.63m x 1.85m))
Externally
To the front and side is a good sized gravelled driveway, offering parking for several vehicles.
To the rear is a large, south facing garden, being mostly laid to lawn. A patio lies closest to the house with a paved pathway leading up one side of the grass. Stunning views over open countryside may be enjoyed from any part of the garden. Three storage sheds and lpg tank also exist.
Property info
For more information about this property, please contact
Barker Healey Property, TF10 on +44 1952 476737 * (local rate)
Disclaimer
Property descriptions and related information displayed on this page, with the exclusion of Running Costs data, are marketing materials provided by Barker Healey Property, and do not constitute property particulars. Please contact Barker Healey Property for full details and further information. The Running Costs data displayed on this page are provided by PrimeLocation to give an indication of potential running costs based on various data sources. PrimeLocation does not warrant or accept any responsibility for the accuracy or completeness of the property descriptions, related information or Running Costs data provided here.






























.jpeg)
