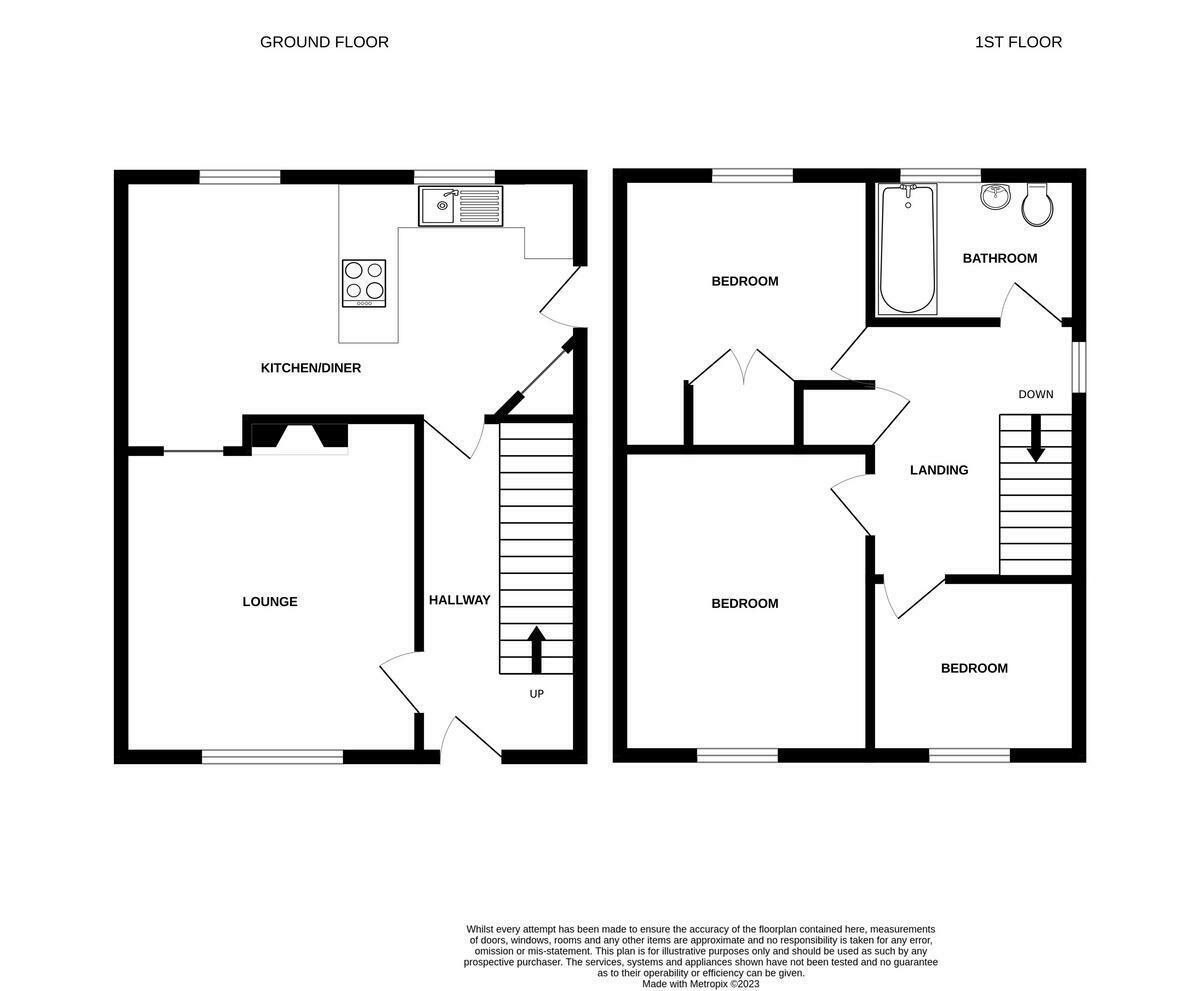Semi-detached house for sale in Newport Road, Edgmond, Newport TF10
* Calls to this number will be recorded for quality, compliance and training purposes.
Property features
- 3 Bedroom family home - no upward chain!
- Edgmond village location - catchment area for local schools and close to shop and pubs
- Views over open countryside
- Open-plan Kitchen/Diner
- Planning permission to extend to create a 4 Bedroom house (twc/2021/0521)
- Large driveway
- Good-sized rear garden
- Priced to sell!
- Council tax band C
- EPC rating D
Property description
Finding a 3 Bedroom family home in the sought-after village of Edgmond for less than £265,000 is extremely rare - let alone one with stunning views over open countryside, no upward chain and full planning permission for extensions to the side and rear! This traditional semi-detached property is priced to sell and ticks all those boxes and provides the perfect opportunity for someone to come in and really put their own stamp on it.
Briefly comprising Lounge, open-plan Kitchen/Diner (with walk-in pantry cupboard), 3 Bedrooms (two with built-in wardrobes) and Bathroom, externally there is ample driveway parking, a good-sized garden and a Storage Shed with electrics and plumbing which is 22ft in length! Gas C.H. & D.G. Throughout. No upward chain!
Property Entered Via
Front door under storm porch in to
Entrance Hallway
Leading to downstairs rooms and stairs to first floor.
Lounge (12' 5'' x 12' 1'' (3.78m x 3.68m))
Kitchen/Diner (18' 8'' x 11' 1'' (5.69m x 3.38m))
With additional understairs pantry cupboard.
Upstairs To
First floor landing which provides access to all Bedrooms and Family Bathroom.
Bedroom 1 (13' 1'' x 12' 5'' (3.98m x 3.78m))
Bedroom 2 (10' 2'' x 9' 10'' (3.10m x 2.99m))
Bedroom 3 (7' 6'' x 7' 2'' (2.28m x 2.18m))
Family Bathroom (7' 10'' x 5' 10'' (2.39m x 1.78m))
Outside
To the front is a gravelled, double width driveway offering parking for four vehicles. Double wrought iron gates to the side allow access to the rear garden.
The rear garden is separated in to 2 sections with a large Indian Stone paved patio lying closest to the house. Access to the storage shed.
Furthest away from the house is a lawned garden area with wooden playhouse and views over open countryside.
Storage Shed (22' 0'' x 7' 10'' (6.70m x 2.39m))
With electric power and plumbing for a washing machine.
Property info
For more information about this property, please contact
Barker Healey Property, TF10 on +44 1952 476737 * (local rate)
Disclaimer
Property descriptions and related information displayed on this page, with the exclusion of Running Costs data, are marketing materials provided by Barker Healey Property, and do not constitute property particulars. Please contact Barker Healey Property for full details and further information. The Running Costs data displayed on this page are provided by PrimeLocation to give an indication of potential running costs based on various data sources. PrimeLocation does not warrant or accept any responsibility for the accuracy or completeness of the property descriptions, related information or Running Costs data provided here.



























.jpeg)
