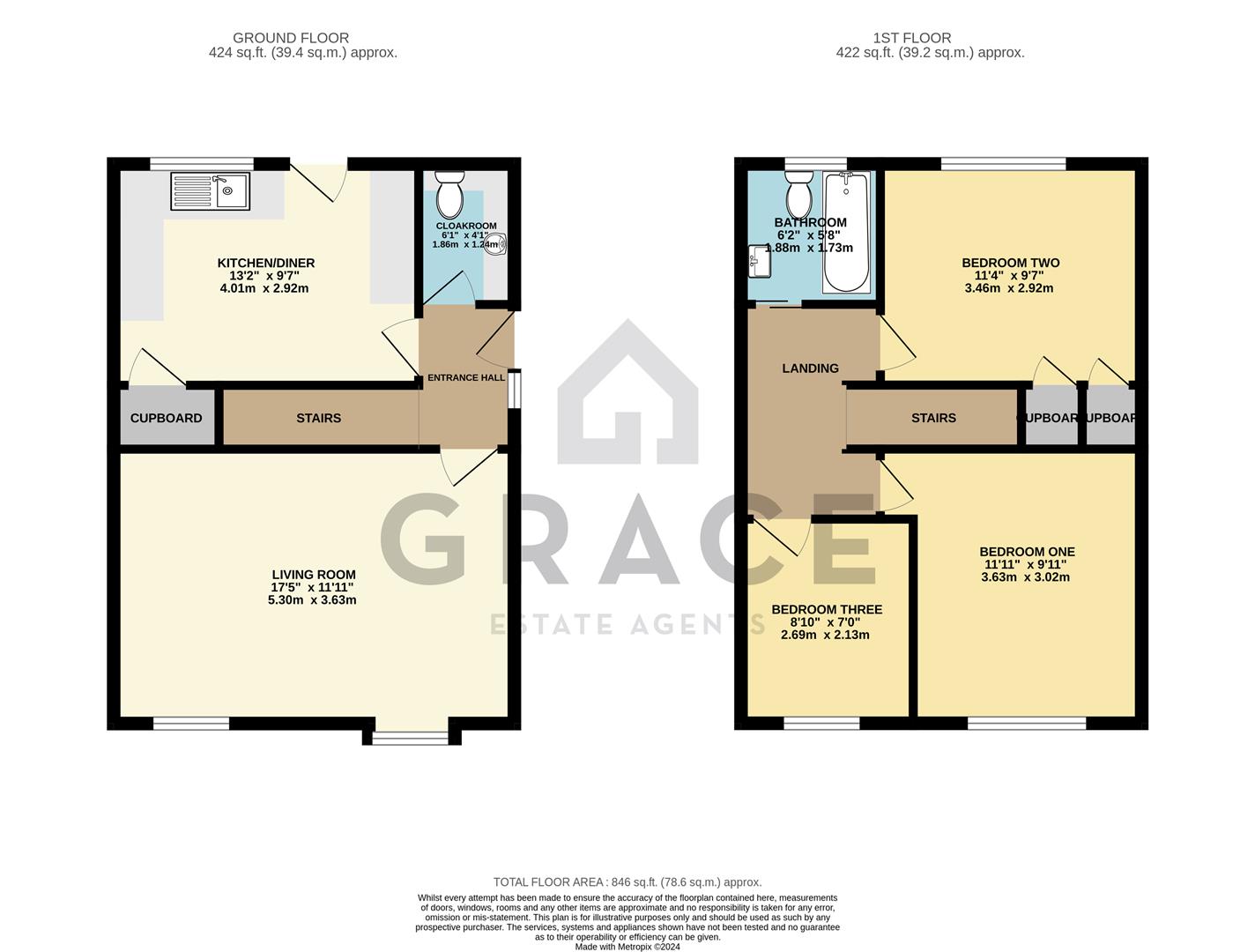Semi-detached house for sale in Chapel Field, Bramford, Ipswich IP8
* Calls to this number will be recorded for quality, compliance and training purposes.
Property features
- Village location
- Semi detached
- Three bedrooms
- 17'5 living room
- Cloakroom
- Family bathroom
- Chain free
- Garage
- Driveway
- Southerly garden
Property description
Chain free: A great example of a three bedroom semi detached house located in the frequently requested village of Bramford with its local facilities and access to Ipswich and links to the A14/A12 corridors.
Property:
No onward chain: A well presented and generous three bedroom semi detached house located in the popular village of Bramford. This lovely house has been well kept and well presented, offering a light and airy feel and is ready for a new family to make it their own. The property offers most modern conveniences with gas to radiator central heating, double glazing, ground floor cloakroom, further family bathroom and good sized bedrooms. The kitchen/diner is fitted and the living room is 17'5 ft. Outside the front is open plan with ample off road parking and also benefits from a brick built detached garage. The rear garden is southerly facing.
The accommodation comprises:- entrance hall, cloakroom, living room and kitchen/diner. The first floor consists of three bedrooms and a family bathroom. Outside there is an open plan front garden, driveway, garage and rear garden.
Council Tax: C
Mid Suffolk
Location:
Bramford offers village stores and post office, a public house, pharmacy and primary schooling. The county town of Ipswich is approximately three miles distance offering a wide range of shopping and recreational facilities including mainline railway link to London's Liverpool Street. The A14 trunk road offers access in an easterly direction to the A12, Ipswich and Felixstowe and in a westerly direction to Bury St Edmunds, Cambridge and onto the Midlands.
Entrance Hall: (1.91m x 1.27m (6'3 x 4'2))
Double glazed entrance door and matching side panel to :- Stairflight to landing.
Cloakroom: (1.85m x 1.24m (6'1 x 4'1))
Radiator, double glazed frosted window to side elevation, drop light switch, low level WC with concealed cistern, wash hand basin with mixer tap and vanity cupboards under. Tiled splash backs.
Living Room: (5.31m x 3.63m (17'5 x 11'11))
Radiator, double glazed window to front elevation, double glazed bow window to front elevation, electric fire inset to red brick style fire surround and plinths to either side.
Kitchen/Diner: (4.01m x 2.92m (13'2 x 9'7))
Double glazed window to rear elevation, double glazed frosted door to rear garden, one and a quarter bowl sink unit inset to work top with cupboards under, a range of floor standing cupboards and drawers with adjacent work surfaces, wall mounted matching cupboards, courtesy lighting, ceramic hob inset to work top with electric oven, radiator, recent wall mounted Vaillant boiler, (1 year old approx), space for washing machine, space for fridge and walk in storage cupboard under stairs.
Landing: (2.82m x 1.70m (9'3 x 5'7))
Radiator and access to loft space.
Bedroom One: (3.63m x 3.02m (11'11 x 9'11))
Double glazed window to front elevation and radiator.
Bedroom Two: (3.45m x 2.90m (11'4 x 9'6))
Double glazed window to rear elevation, radiator, walk in wardrobe and built in airing cupboard.
Bedroom Three: (2.7m x 2m (8'10" x 6'6"))
Double glazed window to front elevation and radiator.
Bathroom: (1.88m x 1.73m (6'2 x 5'8))
Double glazed frosted window to rear elevation, radiator, pedestal wash hand basin, low level WC, panel bath with hand grips, Triton shower over with shower screen.
Front Garden:
Open plan laid mainly to lawn with driveway and ample parking giving access to garage.
Rear Garden:
Southerly facing, paved patio area, outside water tap, laid mainly to lawn, with two timber sheds and side pedestrian access.
Garage: (5.38m x 2.51m (17'8 x 8'3))
Up and over door, power and lighting connected, personnel door and window to garden.
Property info
For more information about this property, please contact
Grace Estate Agents, IP1 on +44 1473 679198 * (local rate)
Disclaimer
Property descriptions and related information displayed on this page, with the exclusion of Running Costs data, are marketing materials provided by Grace Estate Agents, and do not constitute property particulars. Please contact Grace Estate Agents for full details and further information. The Running Costs data displayed on this page are provided by PrimeLocation to give an indication of potential running costs based on various data sources. PrimeLocation does not warrant or accept any responsibility for the accuracy or completeness of the property descriptions, related information or Running Costs data provided here.



























.png)
