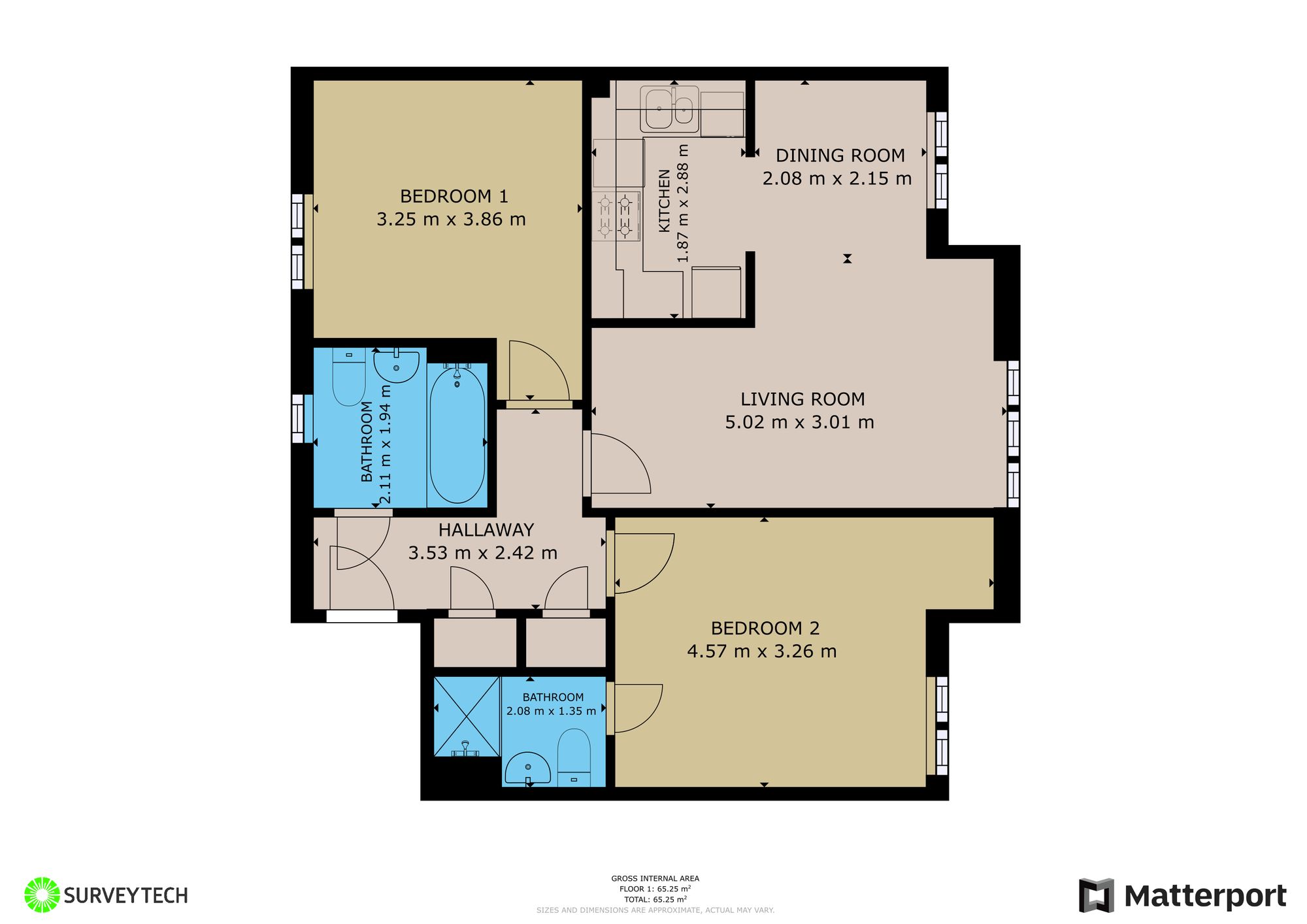Flat for sale in Laurens Van Der Post Way, Ashford TN23
* Calls to this number will be recorded for quality, compliance and training purposes.
Property features
- No onward chain
- Ground floor apartment
- 2 bedrooms
- Popular Repton Park
- Allocated parking space
- Ensuite to master bedroom
Property description
Nestled in the heart of the ever-popular Repton Park, this charming ground floor flat offers the perfect blend of modern living and convenience. Boasting a no onward chain status, this cosy 2-bedroom apartment is an ideal choice for first-time buyers, investors, or those looking to downsize. The property features a bright and airy living space, complemented by a stylish kitchen and two well-appointed bedrooms, providing ample room for you to create your own sanctuary. The master bedroom comes complete with an ensuite for that extra touch of luxury.
When it comes to convenience, this property ticks all the boxes. With an allocated parking space right at your doorstep, you can bid farewell to endless circling around for a spot at the end of a long day. Step outside and bask in the charm of the communal grounds that surround the building, offering a tranquil oasis in the midst of urban living. Whether you're in the mood for a leisurely stroll or simply want to unwind in the fresh air, the outside space here provides the perfect setting for your relaxation needs. Don't miss this opportunity to make this delightful flat your next home sweet home.
EPC Rating: B
Location
Repton Park is located approximately 2 miles to the north west of Ashford`s Town Centre and affords easy access to the M20 (jct 9).
Within close proximity you'll find local shops including Waitrose, Sainsburys and The Range, with regular public transport links to the Town Centre and International Train Station (with fast services to London (St Pancras) in approx. 37 minutes). The International Station can also be reached on foot, approx. 1.5 miles distant.
Also, within walking distance are the popular Godinton Park and Repton Park Primary Schools and nursery as well as the New Chimney's pub & restaurant.
Hallway
With 2 storage cupboards and access to all rooms.
Living Area (Lounge & Dining Room)
Laminated flooring with windows leading to rear.
Kitchen (2.88m x 1.87m)
Modern fitted kitchen with range of cupboards and drawers beneath work surfaces, 4 ring gas hob with splashback, overhead extractor fan and low level oven, space and plumbing for washing machine and dishwasher, 1 and half bowl stainless steel sink with mixer tap and drainer, wall mounted units.
Bedroom (4.57m x 3.26m)
Carpeted with window to rear.
En-Suite Shower Room
White suit comprising low level wc, pedestal wash hand basin with mixer tap and tiled slash back, tiled shower cubicle.
Bedroom (3.86m x 3.25m)
Carpeted with window to side.
Bathroom
White suite comprising low level wc, pedestal wash hand basin with mixer tap, panelled bath with mixer tap and shower cubicle and partially tiled walls, obscure window to side.
Parking - Allocated Parking
Allocated parking space.
For more information about this property, please contact
Andrew & Co Estate Agents, TN24 on +44 1233 238740 * (local rate)
Disclaimer
Property descriptions and related information displayed on this page, with the exclusion of Running Costs data, are marketing materials provided by Andrew & Co Estate Agents, and do not constitute property particulars. Please contact Andrew & Co Estate Agents for full details and further information. The Running Costs data displayed on this page are provided by PrimeLocation to give an indication of potential running costs based on various data sources. PrimeLocation does not warrant or accept any responsibility for the accuracy or completeness of the property descriptions, related information or Running Costs data provided here.


























.png)
