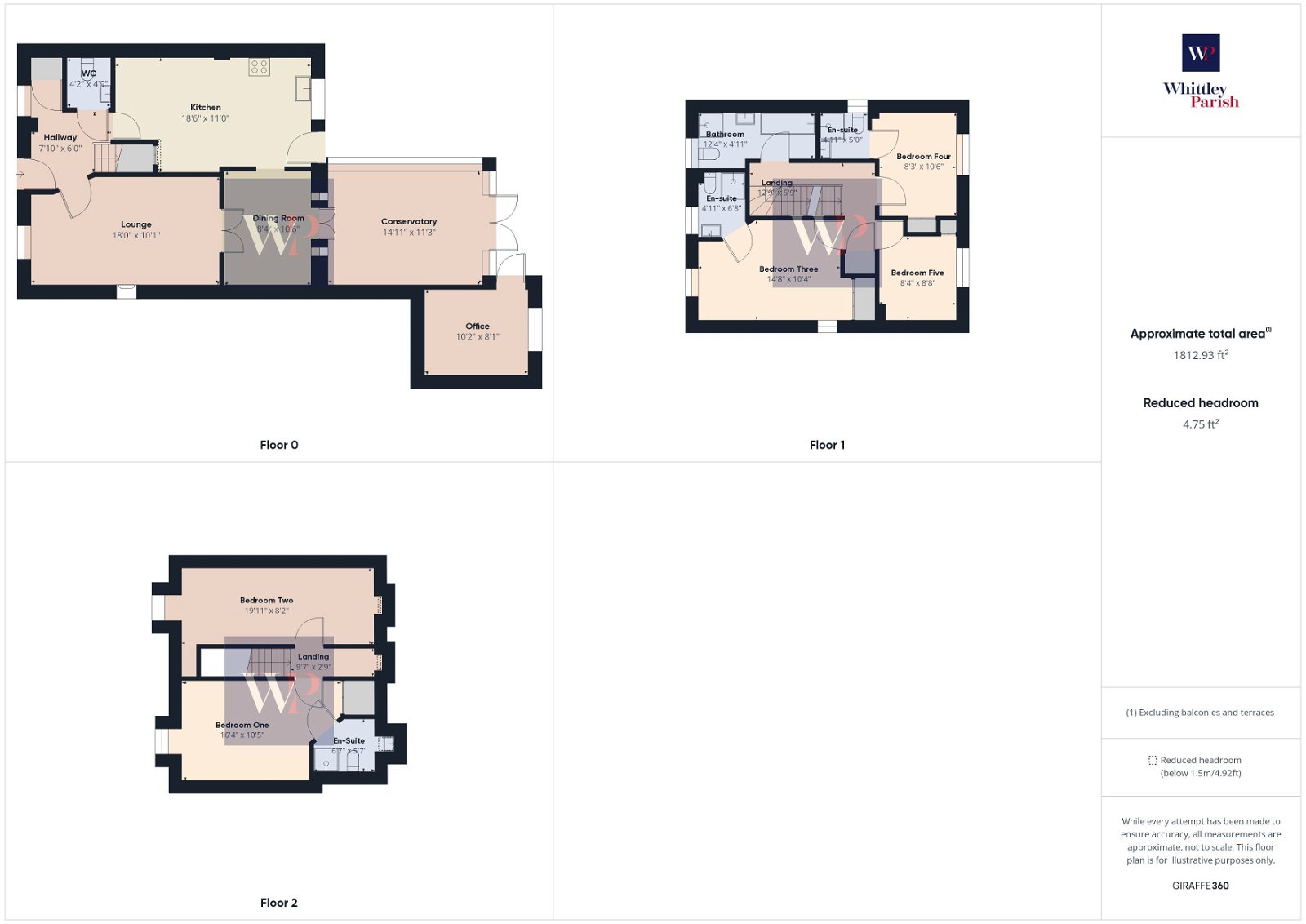Detached house for sale in Orchard Close, Eye IP23
* Calls to this number will be recorded for quality, compliance and training purposes.
Property features
- Well-proportioned family home
- Lounge & dining room
- Conservatory with Guardian warm roof
- Office
- Landscaped rear garden
- Off road parking & garage
- Freehold
- Gas heating - mains drainage
- EPC Rating C
- Council Tax Band E
Property description
Located in a tucked away position within a small no-through close of similar properties, this attractive and small development is found to the south of the town just a few minutes walk from the town centre and open rural countryside. The historic market town of Eye is situated within the beautiful countryside running through the Waveney Valley lying on the north Suffolk borders and offers a good range of day to day amenities and facilities with a lovely assortment of many period and historic properties. The larger town of Diss lies within seven miles to the north and offers a more extensive range of amenities and facilities along with a mainline railway station with regular/direct services to London Liverpool Street and Norwich.
The property comprises a modern detached town house having been built in 2007 by respected builders Bovis Homes of traditional brick and block cavity wall construction, sealed unit upvc double glazed windows and doors, whilst being heated by a gas fired central heating boiler via radiators. The property offers over 1,800 sq ft of accommodation giving flexible living over three floors. Throughout the property has been well maintained and cared for being well presented and offering light, bright and airy accommodation with well-proportioned rooms with particular notice being drawn to the five bedrooms, three of which having en-suite facilities.
To the front of the property there are small gardens with a hard standing driveway leading to the attached single garage. The main garden is located to the rear of the property and was landscaped in recent years gone by which has created an enjoyable outside space.
Entrance hall:
WC: - 1.27m x 1.45m (4'2" x 4'9")
lounge: - 5.49m x 3.07m (18'0" x 10'1")
dining room: - 2.54m x 3.20m (8'4" x 10'6")
kitchen: - 5.64m x 3.35m (18'6" x 11'0")
conservatory: - 4.55m x 3.43m (14'11" x 11'3")
office: - 3.10m x 2.46m (10'2" x 8'1")
first floor level - landing:
Bedroom three: - 4.47m x 3.15m (14'8" x 10'4")
en-suite: - 1.50m x 2.03m (4'11" x 6'8")
bedroom four: - 2.51m x 3.20m (8'3" x 10'6")
en-suite: - 1.50m x 1.52m (4'11" x 5'0")
bedroom five: - 2.54m x 2.64m (8'4" x 8'8")
bathroom: - 3.76m x 1.50m (12'4" x 4'11")
second floor level - landing:
Bedroom one: - 4.98m x 3.18m (16'4" x 10'5")
en-suite: - 2.01m x 1.70m (6'7" x 5'7")
bedroom two: - 6.07m x 2.49m (19'11" x 8'2")
services:
Drainage - mains
Heating - gas
EPC Rating - C
Council Tax Band - E
Tenure - freehold
Property info
For more information about this property, please contact
Whittley Parish, IP22 on +44 1379 441937 * (local rate)
Disclaimer
Property descriptions and related information displayed on this page, with the exclusion of Running Costs data, are marketing materials provided by Whittley Parish, and do not constitute property particulars. Please contact Whittley Parish for full details and further information. The Running Costs data displayed on this page are provided by PrimeLocation to give an indication of potential running costs based on various data sources. PrimeLocation does not warrant or accept any responsibility for the accuracy or completeness of the property descriptions, related information or Running Costs data provided here.








































.png)

