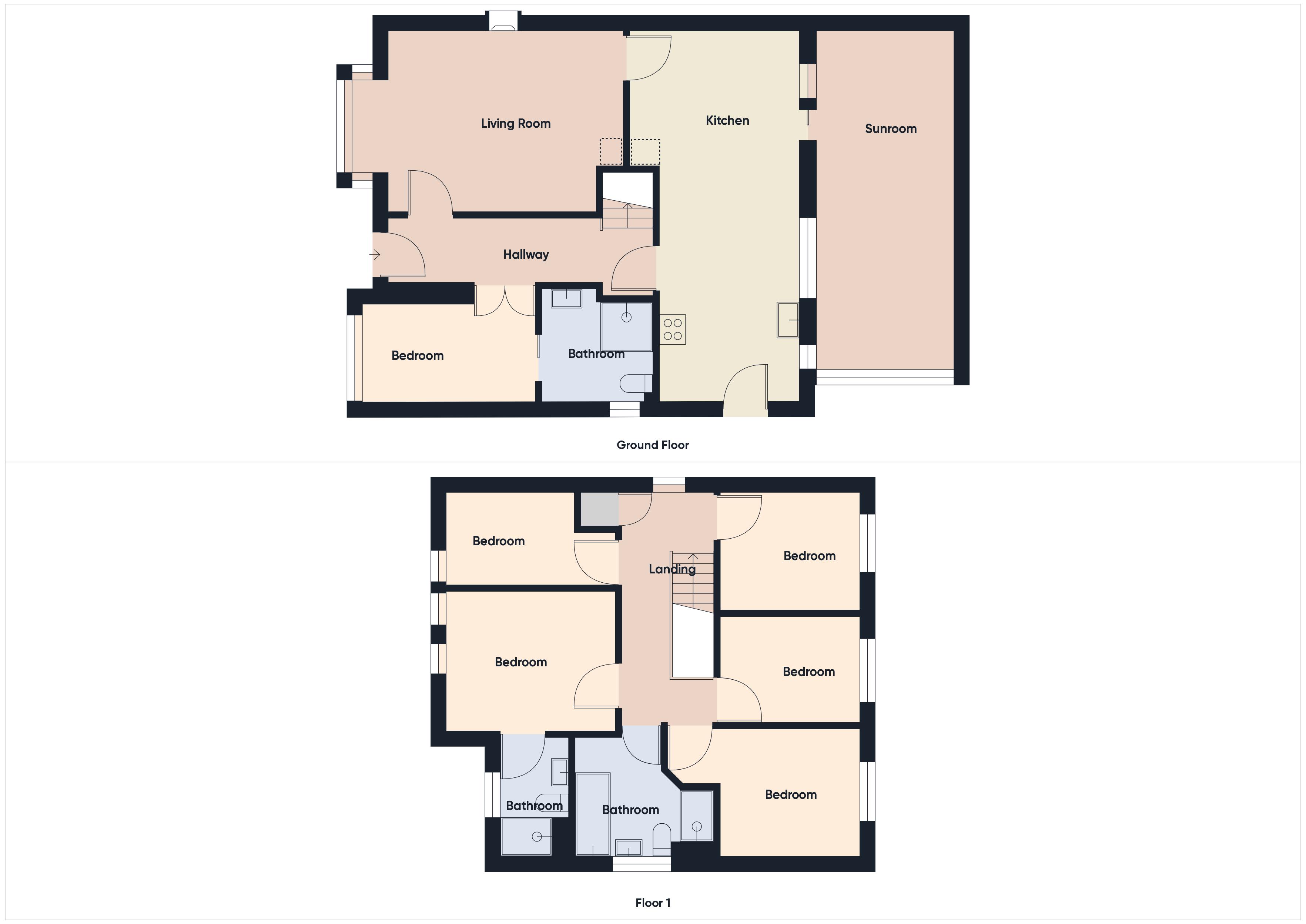Detached house for sale in Crown Mill, Elmswell, Bury St. Edmunds IP30
* Calls to this number will be recorded for quality, compliance and training purposes.
Property features
- Substantial Detached Family Home
- Versatile Accommodation
- 6 Bedrooms - 2 En Suites
- Gas Fired Central Heating- Underfloor
- Ground Floor Bedroom And En-Suite Wet Room
- Large Kitchen/Dining Room
- Well Served Village - Easy A14 Access
- Enclosed Low Maintenance Garden
- Driveway & Parking For Ample Vehicles
- Look Inside With Our Virtual Tour - Call To View
Property description
Perfect family home-popular village!
Discover the ideal family home in this stunning 5-6-bedroom detached property in Elmswell, meticulously presented and maintained. The inviting entrance hall leads to an expansive lounge, a spacious kitchen/dining room, and a large conservatory. The ground floor accommodation is complete with a bedroom and en-suite.
Upstairs, the main bedroom comes with its own en suite, offering privacy and convenience. The master bedroom has been split into two rooms with the addition of a stud wall; this can, however, easily be removed creating a substantial main bedroom. The first floor is complemented by four additional bedrooms and a tastefully designed bathroom. Emphasizing the perfect family home, the kitchen offers space to eat in, two en suites give privacy and luxury, and the spacious lounge becomes the heart of entertainment. Outside, there is ample parking and a low maintenance paved patio garden.
Envision your family's perfect life in this home, where every detail is crafted for your comfort and joy. Welcome to a residence that exceeds expectations in an incredibly sought-after village location, in walking distance to amenities and in catchment for good local schools. See our 3D virtual tour and book your viewing!
Entrance Hall
With main front door, stairs to first floor, radiator
Living Room (14' 4'' x 11' 9'' (4.37m x 3.58m))
With electric feature fire, radiator
Kitchen/Dining Room (24' 1'' x 9' 4'' (7.34m x 2.84m))
Fitted with a range of matching wall and base level units with drawers and granite effect work surfaces over, inset stainless steel sink unit and drainer with mixer tap over, integral double oven, integral induction hob with extractor over, space for American fridge/freezer, space and plumbing for washing machine
Conservatory (23' 4'' x 9' 7'' (7.11m x 2.92m))
An excellent sized room, with door to rear garden, tiled floor
Ground Floor Bedroom (11' 5'' x 7' 1'' (3.48m x 2.16m))
With door to en-suite, radiator
En-Suite/Wet Room (7' 9'' x 6' 10'' (2.36m x 2.08m))
W.C, shower, heated towel rail.
Landing (15' 5'' x 5' 10'' (4.70m x 1.78m))
With loft access, built in airing cupboard, radiator
Bedroom 1 (11' 5'' x 9' 1'' (3.48m x 2.77m))
Laminate floor, radiator, door to en-suite
En-Suite (8' 0'' x 4' 9'' (2.44m x 1.45m))
With fitted suite comprising shower cubicle, W.C, vanity wash hand basin, fully tiled walls, shaver sockets, heated towel rail
Bedroom 2 (9' 7'' x 8' 2'' (2.92m x 2.49m))
With laminate flooring, radiator
Bedroom 3 (11' 5'' x 8' 8'' max (3.48m x 2.64m))
With laminate flooring, radiator
Bedroom 4 (12' 9'' max x 8' 6'' (3.88m x 2.59m))
With laminate flooring, radiator
Bedroom 5 (9' 8'' x 6' 9'' (2.94m x 2.06m))
With laminate floor, radiator
Bathroom (9' 4'' x 7' 11'' (2.84m x 2.41m))
With fitted suite comprising panelled bath, low level W.C, vanity wash hand basin, tiled walls, heated towel rail
Outside
To the front of the property there is a large driveway to provide ample off road parking.
The garden to the rear of the property is block paved with decking area, there is a gate providing side access and it is enclosed by fencing.
Agent's Note
The ground floor of the property has been adapted to be wheelchair accessible.
Property info
For more information about this property, please contact
All Homes, IP31 on +44 1359 217840 * (local rate)
Disclaimer
Property descriptions and related information displayed on this page, with the exclusion of Running Costs data, are marketing materials provided by All Homes, and do not constitute property particulars. Please contact All Homes for full details and further information. The Running Costs data displayed on this page are provided by PrimeLocation to give an indication of potential running costs based on various data sources. PrimeLocation does not warrant or accept any responsibility for the accuracy or completeness of the property descriptions, related information or Running Costs data provided here.




























.png)