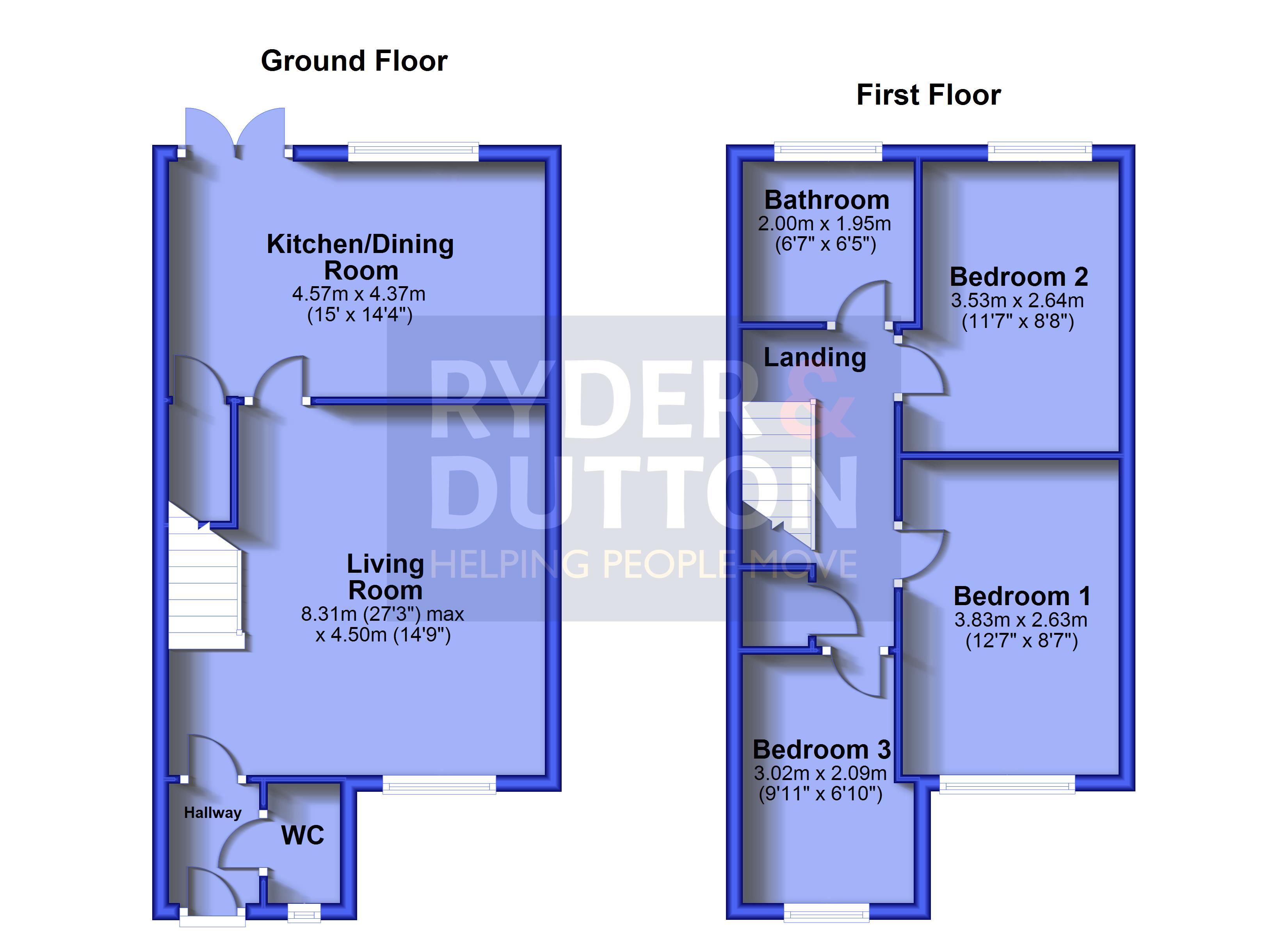Semi-detached house for sale in Mulberry Drive, Golcar, Huddersfield, West Yorkshire HD7
* Calls to this number will be recorded for quality, compliance and training purposes.
Property features
- Three bedroom semi-detached
- Cul-de-sac location
- Well regarded local schools
- Well placed for M62 motorway network
- EPC - B
- Council tax band - B
- Tenure - freehold
Property description
Guide price £250,000 to £260,000 - Located on a small, well regarded development just outside Golcar village, this beautifully presented three bedroom semi-detached property offers accommodation that is ready to move straight in to.
Golcar village has a selection of independent shops & eateries, a post office, a pharmacy and the popular Colne Valley Museum. Families may also appreciate the selection of well-regarded local schooling and nurseries that are available.
Mulberry Drive is also well placed for business travellers who require good commuter links due to its close proximity to the M62 motorway network. The neighbouring village of Slaithwaite also benefits from a train station with links to Manchester and Leeds.
Ground Floor
Entrance hallway with conveniently placed guest cloakroom. The W.C is fitted with a white suite comprising a corner mounted wash basin with tiled splashback, low flush toilet and a wall mounted radiator.
The living room is bright and spacious with windows to the front aspect bringing in plenty of natural light. An open staircase rises to the first floor and a door leads into the dining kitchen.
The dining kitchen is situated to the rear of the property and once again enjoys plenty of natural light from a PVCu double glazed window and French doors which open out onto the garden. The kitchen is fitted with a range of stylish wall, base and drawer units which are complimented by contrasting oak style worksurfaces and matching splashbacks. Appliances include an electric oven, gas hob with extractor above and there is plumbing for both a washing machine and dishwasher.
First Floor
The landing benefits from a built in cupboard over the bulk head and provides access to the following rooms:-
Bedroom One - A stylish double room with low level bedside lighting and a window overlooking the front of the property.
Bedroom Two - Another double room with window looking out over the rear garden and enjoying some lovely far reaching views beyond.
Bedroom Three - This is currently being used as a home office and is located to the front of the property.
Bathroom - With fully tiled walls and floor, the house bathroom is fitted with a white three piece suite including a bath with shower over, pedestal wash basin and low flush w.c.
Outside
To the front of the property there are two parking spaces side by side together with visitor parking.
To the front of the property there is a flagged pathway leading to the front door and with planted beds. The flagged pathway then leads down the side where there is a timber gate giving access to the rear.
The rear garden is mainly lawned with a paved patio area with retractable canopy that is ideal for outdoor dining and entertaining.
All mains services are available
Property info
For more information about this property, please contact
Ryder & Dutton - Slaithwaite, HD7 on +44 1484 973944 * (local rate)
Disclaimer
Property descriptions and related information displayed on this page, with the exclusion of Running Costs data, are marketing materials provided by Ryder & Dutton - Slaithwaite, and do not constitute property particulars. Please contact Ryder & Dutton - Slaithwaite for full details and further information. The Running Costs data displayed on this page are provided by PrimeLocation to give an indication of potential running costs based on various data sources. PrimeLocation does not warrant or accept any responsibility for the accuracy or completeness of the property descriptions, related information or Running Costs data provided here.

































.png)