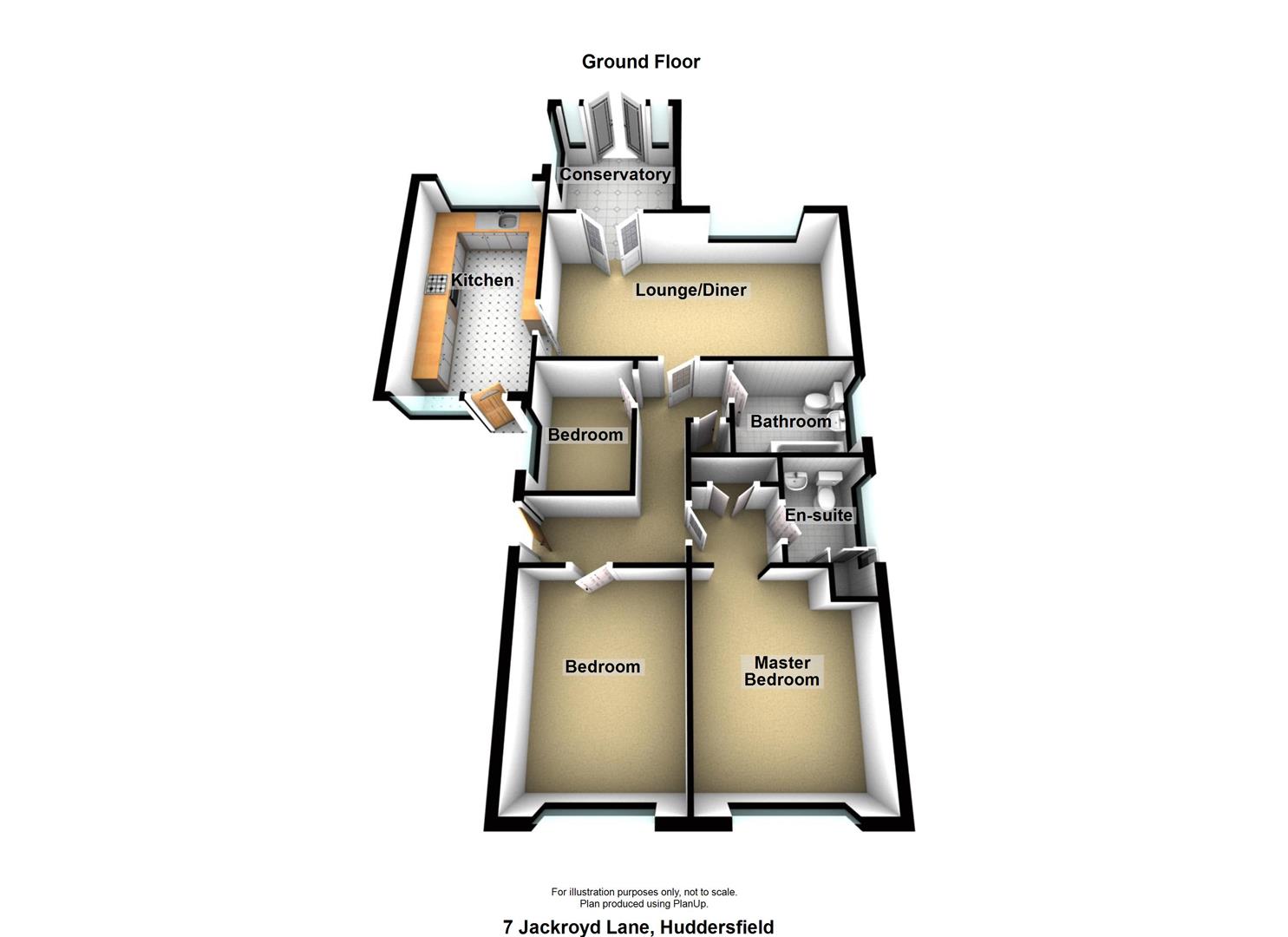Detached bungalow for sale in Jackroyd Lane, Newsome, Huddersfield HD4
* Calls to this number will be recorded for quality, compliance and training purposes.
Property features
- Well presented & spacious
- 3B detached true bungalow
- Extended & remodelled
- Conveniently situated
- Largely level plot
- Well appointed & modern
- Offered with no upper chain
- Close to open countryside
- Viewing advised
- EPC D
Property description
*** A turn key true bungalow *** remodelled & improved *** no onward chain ***
Located just a stones throw from local daily amenities and within easy reach of the lovely countryside surrounding Castle Hill is this well presented and spacious 3 bedroom detached true bungalow. Having been the subject of a comprehensive programme of modernisation and improvement over previous years to include the addition of a conservatory, conversion of the garage into a modern fitted dining kitchen, new bathroom and en-suite and neutral decoration. Sitting well on a generous and largely level plot with gardens, off road parking and a convenience of position just up the road from the main parade of shops and opposite the local Church. As you would expect to find in a “move in ready” property there is sealed unit double glazing and a gas fired central heating system. Early viewing is advised.
Accommodation
All On The Ground Floor
Hallway (3m x 1.1m (9'10" x 3'7"))
With a central heating radiator and a uPVC double glazed front door.
Cloaks Cupboard (4m x 1m (13'1" x 3'3"))
Dining Kitchen (5m x 2.3m (16'4" x 7'6"))
Well fitted with a range of wall and base units, working surfaces incorporating a Belfast style sink with mixer tap over and a range of integrated appliances including a four ring gas hob with oven beneath and extractor canopy over, integrated dishwasher, fridge and freezer. Plumbing for a washing machine and provision for a drier. There are uPVC double glazed windows positioned to the front and rear elevation and there is a uPVC double glazed front door.
Lounge (6m x 3.2m (19'8" x 10'5"))
With a large uPVC double glazed window positioned to the rear elevation, central heating radiator. French doors lead through to the conservatory.
Conservatory (2.56m x 2.31m (8'4" x 7'6"))
Part wall in construction and with uPVC double glazed windows and French doors leading out to the garden, central heating radiator and a tiled floor covering.
Bedroom One (3.1m x 3.1m (10'2" x 10'2"))
With a large uPVC double glazed window to the front elevation, a central heating radiator and dressing area.
Dressing Area (1.2m x 0.8m (3'11" x 2'7"))
Plus the depth of the robe which is a double wardrobe.
En Suite (2.4m x 1.5m (7'10" x 4'11"))
Fitted with a three piece suite comprising shower, low flush wc and pedestal hand wash basin. Heated towel rail, tiled walls and floor and a uPVC double glazed window with privacy glass inset.
Bedroom Two (3.6m x 2.8m (11'9" x 9'2"))
With a uPVC double glazed window and a central heating radiator.
Bedroom Three (2.7m x 1.9m (8'10" x 6'2"))
With a uPVC double glazed window and a central heating radiator.
House Bathroom (2m x 1.8m (6'6" x 5'10"))
Providing three piece suite to include: A panel bath with shower over and splashscreen, a pedestal hand wash basin and low flush wc, all in a modern white colour scheme. There are complementary tiled walls, linen cupboard, central heating radiator and a uPVC double glazed window with privacy glass inset.
Outside
There is an attractive, established and well stocked front garden. A driveway to the front and side of the property provides ample off-road parking and to the rear is a largely lawned and predominantly level garden with patio seating areas and a perimeter path.
Council Tax Band C
Tenure
We've been informed the property is freehold, this should be checked during the conveyancing process.
Property info
For more information about this property, please contact
Boultons, HD1 on +44 1484 954796 * (local rate)
Disclaimer
Property descriptions and related information displayed on this page, with the exclusion of Running Costs data, are marketing materials provided by Boultons, and do not constitute property particulars. Please contact Boultons for full details and further information. The Running Costs data displayed on this page are provided by PrimeLocation to give an indication of potential running costs based on various data sources. PrimeLocation does not warrant or accept any responsibility for the accuracy or completeness of the property descriptions, related information or Running Costs data provided here.





























.png)