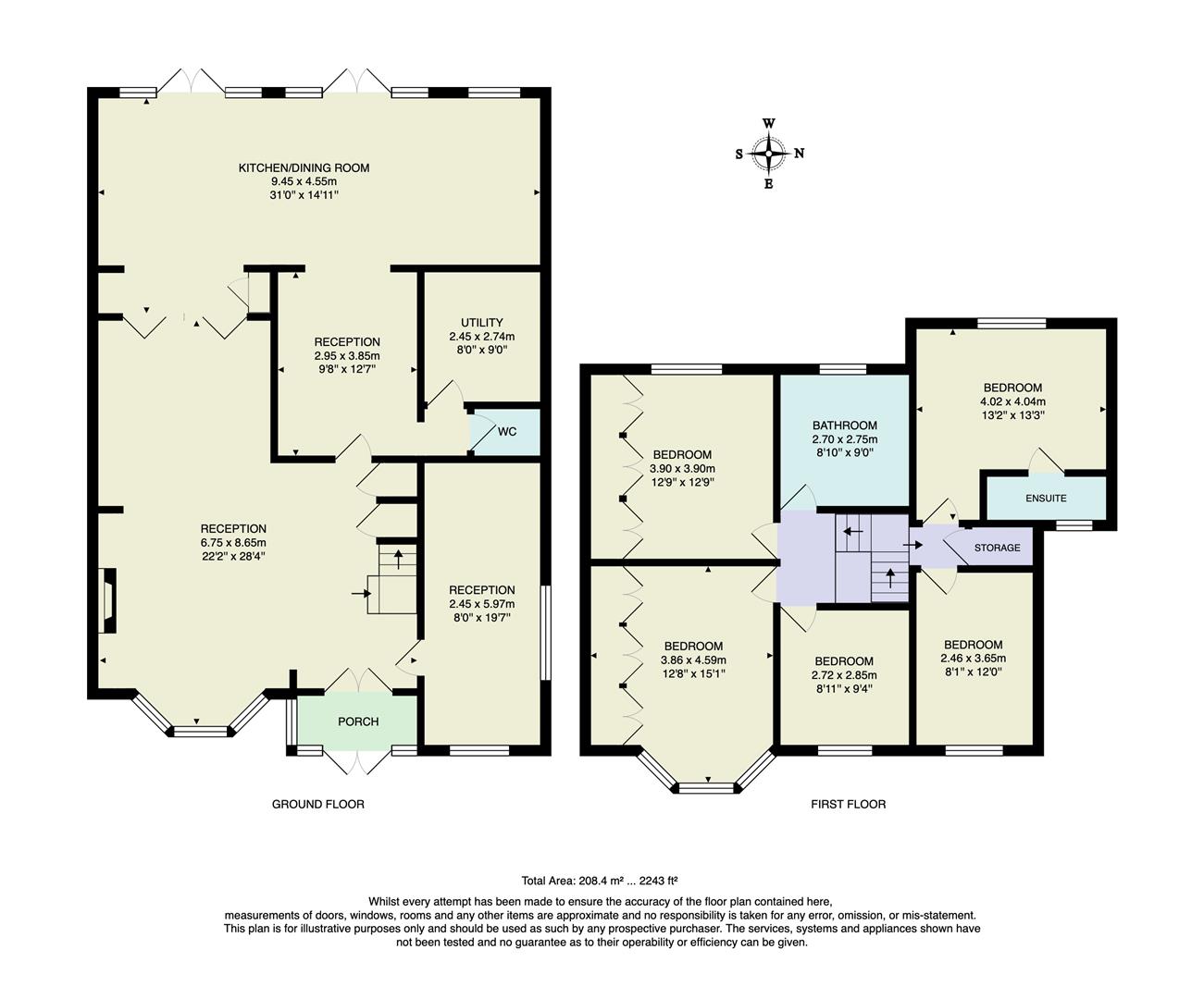Semi-detached house for sale in Byron Avenue, London E18
* Calls to this number will be recorded for quality, compliance and training purposes.
Property features
- Five Bedroom 1930's Semi
- Prestigious Firs Estate Location
- 2243 ft2
- Driveway For Multiple Cars
- Well Stocked West Facing Garden
- Multiple Reception Areas & Two Bathrooms
- Ground Floor WC & Utility Room
- Chain Free
Property description
A stately, splendid and endlessly spacious five bedroom semi detached, 1930s family home. Located in Woodford's prestigious Firs Estate, just moments from Epping Forest, you have a vast, artfully arranged ground floor, plus huge rear garden.
With well over 2000 square feet to stretch out in, and all that nature on your doorstep, this is a superb family home and a splendid mix of town and country.
If you lived here...
Step through the double stained glass doors from your storm porch (home to handy fitted shoe storage), and your vast primary reception room immediately stretches out before you. More than 450 square feet of sociable space. Natural light streams in from the oversized bay window, dressed in new bistro shutters, washing over new fitted furniture and glossy blonde hardwood floors, while your smoky grey, statement chimney breast is home to a lovely marbled mantelpiece and vintage hearth. A superb hosting space and a splendid introduction.
It's all artfully segmented from your extensive, wraparound open plan kitchen and diner by a timber trimmed wall of glazing, with inset twin internal glass doors, to keep the light flowing and offer a multitude of zoning options. Through here your kitchen/diner's just as generous, 450 square feet (not even including the modest second reception that also connects the spaces). Newly fitted Mitsubishi air conditioning keeps everything pleasant and that blonde hardwood flooring gives way to large format cream tiles as you step into the kitchen, decked out with sleek pale cabinetry and home to a double width stainless steel chef's oven.
Twin sets of patio doors open it all up to your garden, bringing the outside in and letting you explore that glorious outdoor solace. Around seventy five feet long in all, out here everything's fully landscaped with a large timber deck, Indian sandstone and vegetable planters, plus a brick built BBQ and children's play centre. It's all screened and surrounded by thriving greenery and mature trees. A secure side alley provides direct garden access as well as handy storage for bikes. Back inside, and you have yet another reception to the front, dual aspect and a plentiful 160 square feet, it's currently serving as an ideal home office and playroom. A utility room and spare WC complete the ground floor, all three spaces featuring underfloor heating.
Upstairs, and all five of your bedrooms are impressive doubles, ranging from ninety to a huge 180 square feet. Three have been recently fitted with Daikon air conditioning. Your bay windowed principal sleeper to the front is home to striking statement wallpaper and powder grey floor to ceiling wardrobes. An equally impressive double sits to the rear, with splendid garden views. Two more double bedrooms fill out the frontage, while your family bathroom sits to the rear, a gorgeous affair with a choice of freestanding clawfoot tub and walk in rainfall shower cubicle. Finally, bedroom five sits next door, complete with en suite shower room, while a telescopic ladder provides loft access and lots of extra storage.
What else?
- Local schools are chiefly excellent. There are five 'Outstanding' primary/secondaries all less than a mile away on foot, with a further eight deemed 'Good', and just as close.
- You have a large private driveway, and drivers can be on the arterial North Circular in just five minutes. Alternatively, South Woodford tube is just twelve minutes on foot or three by bike, for speedy direct connections to the City and West End via the Central line.
- Our local social hub of George Lane is just ten minutes on foot, for a fine range of cafes, bars, restaurants and gastropubs, plus the legendary art deco Odeon cinema.
Kitchen/Dining Room (9.45 x 4.55 (31'0" x 14'11"))
Reception (2.95 x 3.85 (9'8" x 12'7"))
Utility (2.45 x 2.74 (8'0" x 8'11"))
Wc
Reception (6.75 x 8.65 (22'1" x 28'4"))
Reception (2.45 x 5.97 (8'0" x 19'7"))
Porch
Bedroom (3.90 x 3.90 (12'9" x 12'9"))
Bathroom (2.70 x 2.75 (8'10" x 9'0"))
Bedroom (4.02 x 4.04 (13'2" x 13'3"))
Ensuite
Storage
Bedroom (3.86 x 4.59 (12'7" x 15'0"))
Bedroom (2.72 x 2.85 (8'11" x 9'4"))
Bedroom (2.46 x 3.65 (8'0" x 11'11"))
Garden (20.35m x 13.95m (66'9" x 45'9"))
A word from the owner...
"We have enjoyed this home for the last 18 years and had our 3 children grow up on this very safe and friendly neighbourhood. We've enjoyed lots of street parties over the years, and made a lot of great friends on this road. The fully landscaped garden has been the highlight of our years here hosting many barbecues late into the evening sun (being a west facing property).
Located next to Epping forest has awarded us the opportunity to take the kids to feed the ducks and going on nature trails, and lots of running & cycling."
Property info
For more information about this property, please contact
The Stow Brothers - South Woodford, E18 on +44 20 4516 2988 * (local rate)
Disclaimer
Property descriptions and related information displayed on this page, with the exclusion of Running Costs data, are marketing materials provided by The Stow Brothers - South Woodford, and do not constitute property particulars. Please contact The Stow Brothers - South Woodford for full details and further information. The Running Costs data displayed on this page are provided by PrimeLocation to give an indication of potential running costs based on various data sources. PrimeLocation does not warrant or accept any responsibility for the accuracy or completeness of the property descriptions, related information or Running Costs data provided here.





















































.png)
