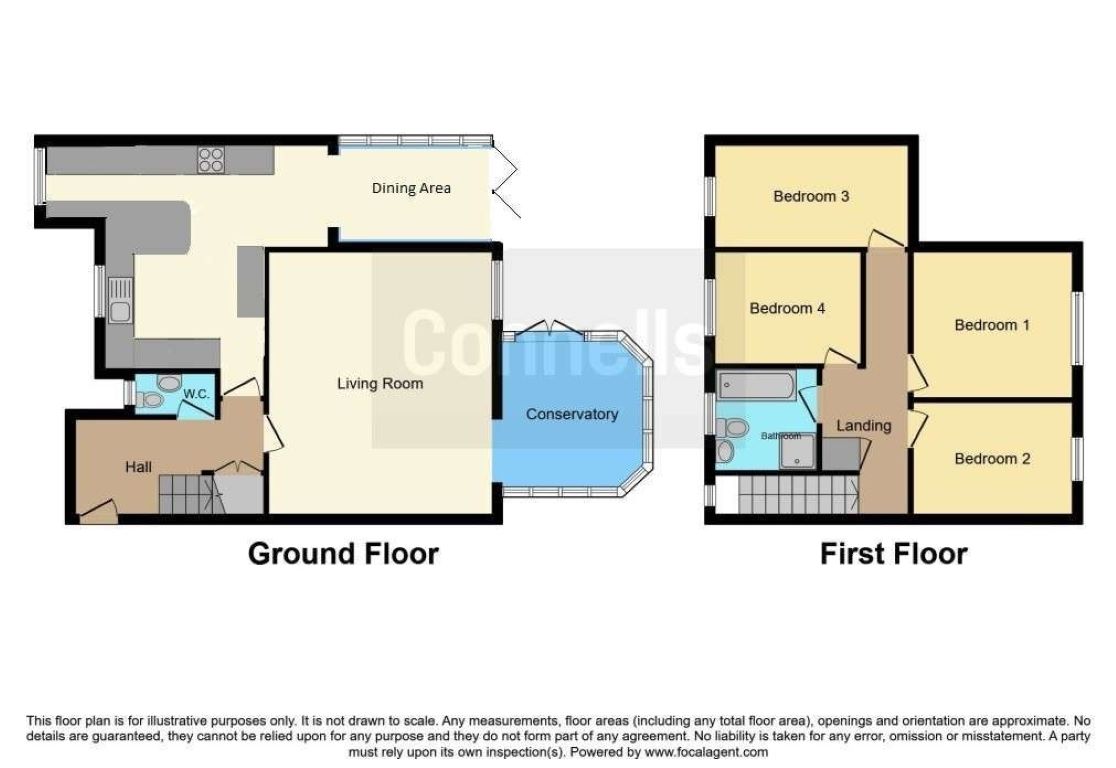Detached house for sale in Derwent Road, Leighton Buzzard LU7
* Calls to this number will be recorded for quality, compliance and training purposes.
Property features
- For Sale By Connells
- Close To Train Station
- Four Bedrooms
- Detached
- Garage & Driveway
- Countryside Views
- Good School Catchments
Property description
Summary
Connells are delighted to present this four bedroom detached family home in Linslade, prime location for the train station! With further extension potential and the added benefit of a driveway and garage! Also located in a good school catchment!
Description
Priced to sell! This stunning four-bedroom detached residence offers unparalleled comfort and style, boasting recent renovations throughout. Step onto the larger-than-average driveway, providing ample parking space for three cars, a rarity for a property of this calibre. Admire the newly installed doors and windows at the front, along with fresh soffits all around, exuding contemporary charm and curb appeal.
Inside, be captivated by the brand-new bespoke kitchen, meticulously designed to cater to every culinary need. The refitted bathroom adds a touch of luxury to everyday living. With two conservatories, soak in natural light and enjoy tranquil views of the ample rear garden, perfect for outdoor gatherings and relaxation.
Indulge in countryside vistas from the front of the property, offering a serene backdrop to everyday life. With scope for extension, subject to planning permission, unlock the potential to tailor this home to your evolving needs and aspirations.
Don't miss the chance to own this immaculate residence, where modern comforts blend seamlessly with idyllic surroundings, creating a haven of tranquillity and refinement
Entrance Hall
Under stairs cupboard. Vinyl flooring.
Cloakroom
Double glazed window. WC. Wash hand basin with tiled splashback. Heated towel rail.
Lounge 17' 10" x 15' 1" ( 5.44m x 4.60m )
Double glazed window. Bi-fold doors to conservatory. 2 radiators. Carpeted flooring.
Kitchen
2 double glazed windows with fitted shutters. Fitted kitchen with wall and base units. Induction hob with cooker hood over. Integrated electric oven. Integrated dishwasher. Integrated washing machine. Integrated oven/microwave & warming drawer. Stainless steel sink. Space for an American style fridge freezer. Boiler (2 years old). Breakfast bar. Column radiator. Karndean flooring.
Sun Room/ Dining Room 10' 3" x 7' ( 3.12m x 2.13m )
UPVC construction. Fitted blinds (Hilarys). Bi-fold doors to garden. Column radiator. Karndean flooring.
Conservatory 10' 11" x 9' 11" ( 3.33m x 3.02m )
UPVC construction. Fitted blinds (Hilarys). Column radiator. French doors. Laminate flooring.
Landing
Double glazed window. Loft access, boarded, light & ladder. Radiator. Airing cupboard. Carpeted flooring.
Bedroom One 11' 5" x 9' 8" ( 3.48m x 2.95m )
Double glazed window. Radiator. Carpeted flooring.
Bedroom Two 11' 5" x 7' 10" ( 3.48m x 2.39m )
Duel aspect double glazed windows. Radiator. Carpeted flooring.
Bedroom Three 13' 4" x 6' 6" ( 4.06m x 1.98m )
Double glazed window. Vaulted ceiling. Radiator. Carpeted flooring.
Bedroom Four 9' 10" x 6' 11" ( 3.00m x 2.11m )
Double glazed window. Radiator. Carpeted flooring.
Bathroom
Double glazed window. WC. Wash hand basin in vanity unit. Heated towel rail. Bath. Shower cubicle with electric shower. Partly tiled walls. Vinyl flooring.
Rear Garden
Composite decking. Artificial grass. Pathway to side access. Easterly facing. Mature shrubs and bushes. Enclosed with wooden panelled fencing.
Garage
Electric roller door. Courtesy door to garden.
1. Money laundering regulations - Intending purchasers will be asked to produce identification documentation at a later stage and we would ask for your co-operation in order that there will be no delay in agreeing the sale.
2: These particulars do not constitute part or all of an offer or contract.
3: The measurements indicated are supplied for guidance only and as such must be considered incorrect.
4: Potential buyers are advised to recheck the measurements before committing to any expense.
5: Connells has not tested any apparatus, equipment, fixtures, fittings or services and it is the buyers interests to check the working condition of any appliances.
6: Connells has not sought to verify the legal title of the property and the buyers must obtain verification from their solicitor.
Property info
For more information about this property, please contact
Connells - Leighton Buzzard, LU7 on +44 1525 213041 * (local rate)
Disclaimer
Property descriptions and related information displayed on this page, with the exclusion of Running Costs data, are marketing materials provided by Connells - Leighton Buzzard, and do not constitute property particulars. Please contact Connells - Leighton Buzzard for full details and further information. The Running Costs data displayed on this page are provided by PrimeLocation to give an indication of potential running costs based on various data sources. PrimeLocation does not warrant or accept any responsibility for the accuracy or completeness of the property descriptions, related information or Running Costs data provided here.

























.png)
