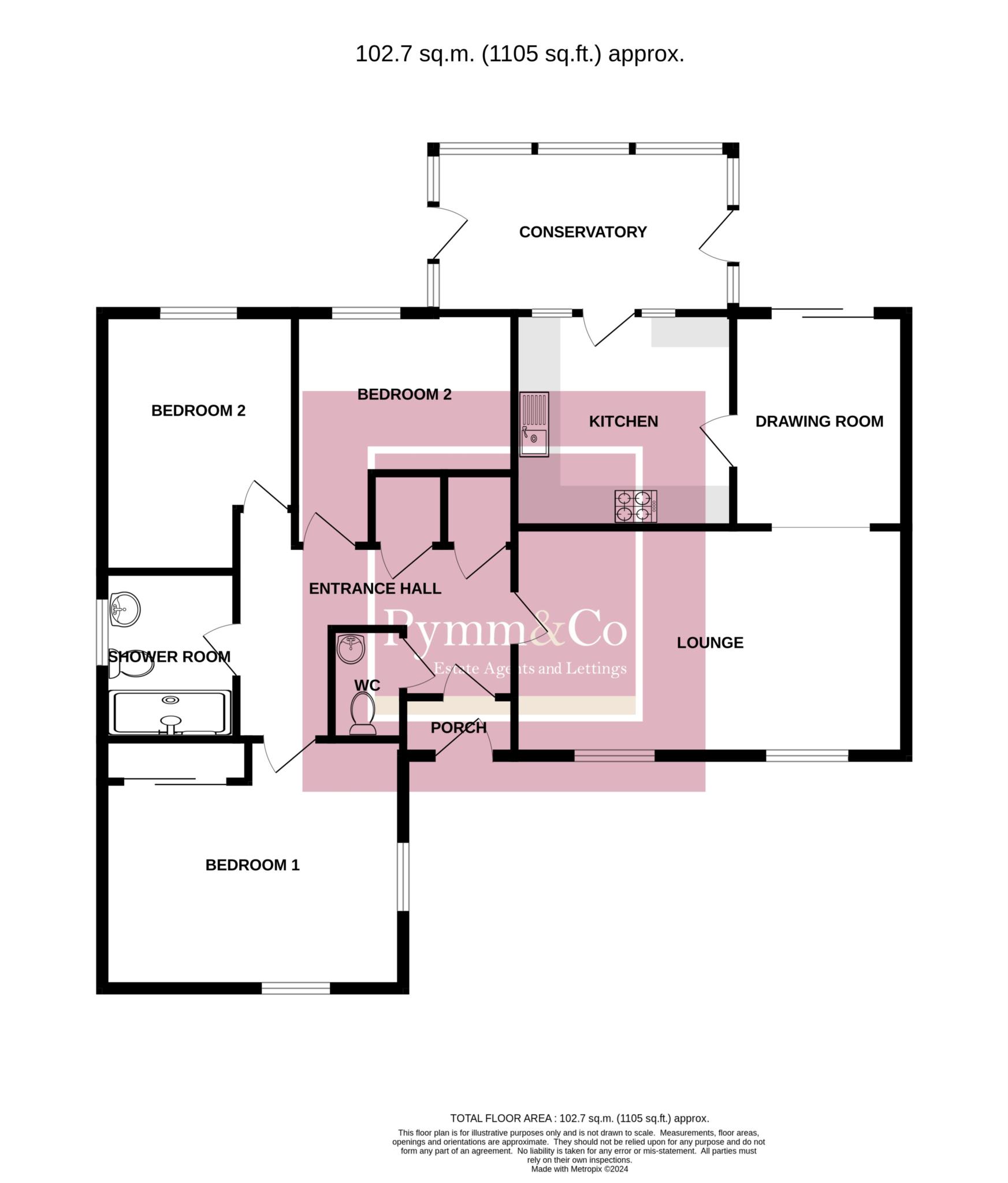Detached bungalow for sale in Cleves Way, Old Costessey NR8
* Calls to this number will be recorded for quality, compliance and training purposes.
Property features
- No Onward Chain
- 18'2" Lounge & A Separate Dining Room
- Fitted Kitchen
- Conservatory
- Three Bedrooms
- Shower Room
- Gas Central Heating & Double Glazing
- Brock Built Garage & A Driveway
- Private Enclosed Rear Garden
Property description
No onwward chain with this three bedroom detached bungalow nestled in a peaceful cul-de-sac in the heart of Old Costessey. The porch leads to an inviting entrance hall, cloakroom, spacious lounge, dining room, fitted kitchen connected to a delightful conservatory, three bedrooms and a shower room. The bungalow offers modern comforts with gas heating, double glazing and solar panels. Externally there is a driveway providing off road parking complemented by a brick-built garage. The open plan front garden enhances the kerb appeal, while the private enclosed rear garden provides a serene retreat with a pleasant backdrop. Embrace the tranquility and character of this wonderful home in a prime location.
Located centrally within Costessey West of Norwich where within a short walk you will find various local amenities including shops, pub and a post office. Local schooling is located close by up to Secondary level, whilst a wealth of public transport leads to Norwich and beyond.You are also within reasonable distance to Costessey retail park, which includes Sainsbury's supermarket and various other outlets.
UPVC double glazed front door to:-
Entrance Porch
Tiled floor, door to:-
Entrance Hall
Airing cupboard with hot water tank, storage cupboard, laminate flooring.
Cloakroom
Double glazed window to the side, low level WC, wash basin, tiled splashbacks, laminate flooring.
Lounge - 18'2" (5.54m) x 10'6" (3.2m)
Two double glazed windows to the front, laminate flooring, through to:-
Dining Room - 9'7" (2.92m) x 8'3" (2.51m)
Double glazed sliding patio doors to the rear garden, laminate flooring, door to:-
Kitchen - 9'5" (2.87m) x 8'3" (2.51m)
Two double glazed windows to the rear, fully glazed double glazed door to the conservatory, fitted with a range of base and wall units, work surfaces, inset sink and drainer with mixer taps over, tiled splasbacks, in-set four ring gas hob with extractor hood over, electric oven and grill, space for a washing machine, fridge and slimline dishwasher, wall mounted gas boiler, tiled floor.
Conservatory - 13'9" (4.19m) x 10'3" (3.12m)
uPVC double glazed construction, uPVC double glazed doors to either side, tiled floor.
Bedroom 1 - 12'5" (3.78m) x 11'5" (3.48m)
Double glazed windows to the front and side, built-in wardrobes, laminate flooring.
Bedroom 2 - 11'4" (3.45m) x 9'4" (2.84m)
Double glazed window to the rear, laminate flooring.
Bedroom 3 - 8'3" (2.51m) x 8'3" (2.51m)
Double glazed window to the rear, laminate flooring.
Shower Room
Double glazed window to the side, walk-in shower area with shower tray and electric shower over, wash basin, low level WC, tiled walls, heated towel radiator.
Outside
To the front there is an open lawn and pathway to the front door with a courtesy light. A driveway provides off parking and gives access to a brick built single garage with an up and over door. To the rear there is a well established mature garden with a patio area, lawn, well stocked shrub and flower borders and a garden shed, all enclosed by timber fencing, timber side gate leading to the driveway plus rear timber gate, outside lighting and outside tap.
Notice
Please note that we have not tested any apparatus, equipment, fixtures, fittings or services and as so cannot verify that they are in working order or fit for their purpose. Pymm & Co cannot guarantee the accuracy of the information provided. This is provided as a guide to the property and an inspection of the property is recommended.
For more information about this property, please contact
Pymm & Co, NR1 on +44 1603 398850 * (local rate)
Disclaimer
Property descriptions and related information displayed on this page, with the exclusion of Running Costs data, are marketing materials provided by Pymm & Co, and do not constitute property particulars. Please contact Pymm & Co for full details and further information. The Running Costs data displayed on this page are provided by PrimeLocation to give an indication of potential running costs based on various data sources. PrimeLocation does not warrant or accept any responsibility for the accuracy or completeness of the property descriptions, related information or Running Costs data provided here.


























.png)