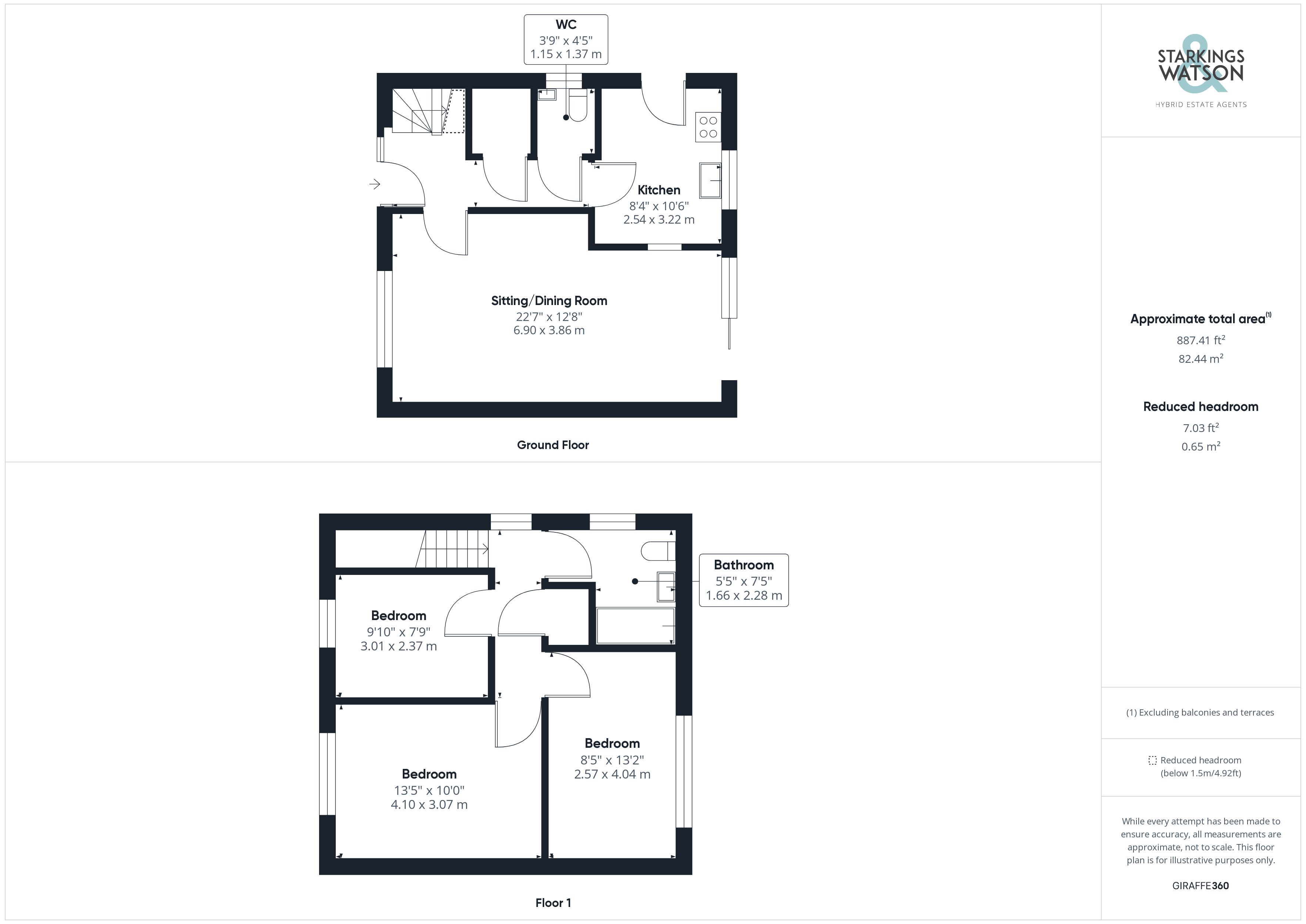Detached house for sale in Clovelly Drive, Hellesdon, Norwich NR6
* Calls to this number will be recorded for quality, compliance and training purposes.
Property features
- No Chain!
- Detached Family Home
- 22' Open Plan Sitting/Dining Room
- Kitchen with Integrated Appliances
- Three Bedrooms
- Family Bathroom & Cloakroom
- Private Rear Garden
- Off Road Parking & Garage
Property description
No chain. This detached family home can be found within this desirable suburb and tucked away towards the end of a quiet cul-de-sac. The living accommodation extends to just over 887 Sq. Ft (stms) and leaves potential to extend (stp). The ground floor offers a 22' open plan sitting and dining room, ground floor cloakroom and kitchen with integrated appliances. The first floor gives way to three bedrooms and the family bathroom all off the central landing with all of this set within front and rear lawned gardens with off road parking and a driveway.
In summary no chain. This detached family home can be found within this desirable suburb and tucked away towards the end of a quiet cul-de-sac. The living accommodation extends to just over 887 Sq. Ft (stms) and leaves potential to extend (stp). The ground floor offers a 22' open plan sitting and dining room, ground floor cloakroom and kitchen with integrated appliances. The first floor gives way to three bedrooms and the family bathroom all off the central landing with all of this set within front and rear lawned gardens with off road parking and a driveway.
Setting the scene The property is found to the right hand side of the cul-de-sac tucked away up a slight incline with a lawn front garden, concrete side access to the kitchen and gardens. To the left of the property there is a driveway and garage with well maintained hedges separating this from the property.
The grand tour Stepping into the main entrance hall you will have access into all of the ground floor rooms, additional under the stairs storage and the stairs for the first floor. Stepping in to the main living space you will find a generously sized, dual-aspect sitting/dining room with ample floor space for any arrangement of soft furnishings and sliding doors leading out to the rear gardens. Back into the hallway and just beyond the storage cupboard is the cloakroom, a two piece suite with tilled flooring. To the rear of the property is the kitchen with views into the rear garden and side access towards the driveway. Within the kitchen there is an array of wall and base mounted storage which gives way to an integrated dishwasher, integrated oven and four ring gas hob all with extraction above whilst giving room for the washing machine and plumbing behind. On to the first floor, and directly in front of you, is the brilliantly spacious family bathroom, a three piece suite featuring a bathtub and wall mounted electric shower. The smaller of the three bedrooms can be found with a front facing aspect, currently modelled as the ideal home office, this versatile space can be fashioned however the new occupants may see fit. The two larger bedrooms sit with either a rear or front facing aspect, both with carpeted flooring and gas radiators whilst the larger, to the front, has built in storage set around the room.
The great outdoors The rear garden is predominantly laid to lawn with a steep embankment at the very rear of the property currently giving greenery and privacy to the garden space. To the left of the garden is the personal access door into the detached brick garage.
Out & about The property is situated to the north west of Norwich within the highly sought after suburb of Hellesdon. Located within walking distance to excellent local transport links, with easy access to Norwich City Centre and the Ring Road. Excellent local amenities can be found with good local schooling close by as well as other benefits such as the Royal Norfolk Golf course, supermarkets and smaller convenience stores.
Find us Postcode : NR6 5EY
What3Words : ///spared.later.plenty
virtual tour View our virtual tour for a full 360 degree of the interior of the property.
Property info
For more information about this property, please contact
Starkings & Watson, NR5 on +44 1603 398262 * (local rate)
Disclaimer
Property descriptions and related information displayed on this page, with the exclusion of Running Costs data, are marketing materials provided by Starkings & Watson, and do not constitute property particulars. Please contact Starkings & Watson for full details and further information. The Running Costs data displayed on this page are provided by PrimeLocation to give an indication of potential running costs based on various data sources. PrimeLocation does not warrant or accept any responsibility for the accuracy or completeness of the property descriptions, related information or Running Costs data provided here.































.png)
