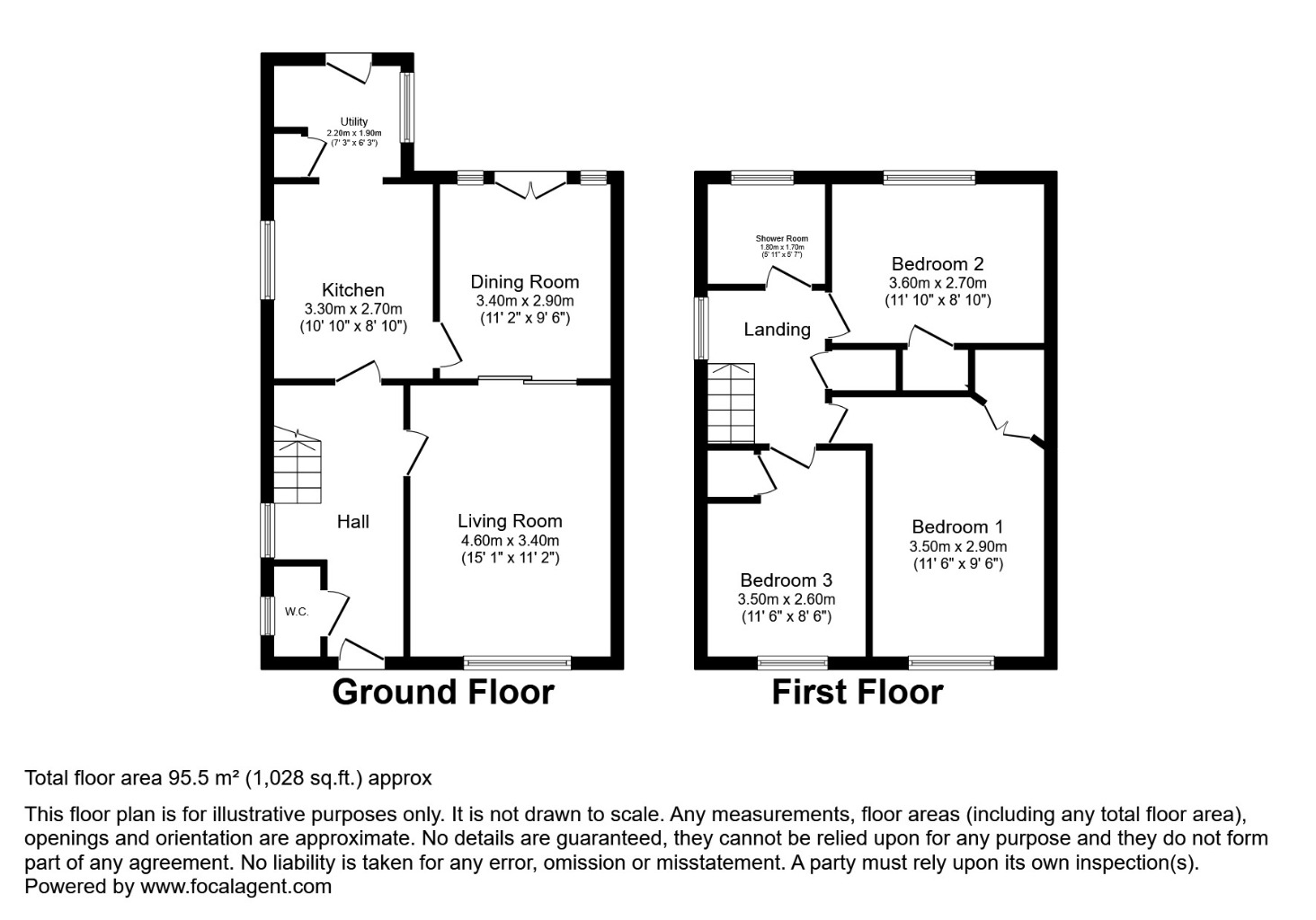Property for sale in Canmore Gardens, Kirkcaldy KY2
* Calls to this number will be recorded for quality, compliance and training purposes.
Property features
- Fantastic Family Location
- Enclosed Private Gardens
- Driveway With Garage
- Close to Local Amenities
- Idea Family Home
- Local Golf Club Nearby
- Masses Of Potential
Property description
*** closing date now set for Thursday 21st March 2024 ***
Delmor Kirkcaldy is delighted to bring this fantastic three-bedroom semi-detached villa to the market for sale. Sat in the Dunnikier area of Kirkcaldy the property provides easy access to a host of local amenities that include primary and secondary schools, parks, supermarkets, a golf club and large retail park to name just a few.
Externally, the property offers a well-maintained garden to the front with a large driveway that runs alongside the property and leads to a single detached garage. The front garden has also been slabbed to allow an additional parking space. To the rear you find a lovely private and enclosed garden that includes a greenhouse, wooden garden shed, a small patio and a lawn area. The garden is enclosed with a six-foot wooden fence that allows privacy, it also has its own gate to the rear that allows access to a large grass area which is ideal for children to play or walking a dog.
Internally, entering the property from the front you find on the ground level, a W/C that has a toilet and hand basin, a super-sized lounge that overlooks the front of the property and leads through double wooden doors to the dining area. This could potentially be opened to create a large lounge/dining area. The dining area has French doors that lead directly out to the rear garden and patio area. The extended kitchen can be accessed both from the hallway or the dining room and again if desired could be opened to create a large dining/kitchen. Within the kitchen you find ample worktop and cupboard space, an electric hob, extractor fan, a chest height electric oven and microwave. The small extension has created space for white goods such as fridge/freezer, it also provides access to the rear garden and garage.
On the upper level you find the family bathroom which has been fully wet walled and contains a large walk-in shower, hand basin and W/C, a double bedroom that overlooks the rear of the property, a second double bedroom that overlooks the front of the property (both these bedrooms have built-in storage) and finally a good sized single third bedroom again with storage.
The property also benefits from being fully double glazed and has gas central heating throughout.
Important note to potential purchasers:
We endeavour to make our particulars accurate and reliable, however, they do not constitute or form part of an offer or any contract and none is to be relied upon as statements of representation or fact. The services, systems and appliances listed in this specification have not been tested by us and no guarantee as to their operating ability or efficiency is given. All photographs and measurements have been taken as a guide only and are not precise. Floor plans where included are not to scale and accuracy is not guaranteed. If you require clarification or further information on any points, please contact us, especially if you are travelling some distance to view. Fixtures and fittings other than those mentioned are to be agreed with the seller.
EPC rating: C. Council tax band: D, Tenure: Freehold
Property info
For more information about this property, please contact
Delmor Estate Agents, KY1 on +44 1592 747155 * (local rate)
Disclaimer
Property descriptions and related information displayed on this page, with the exclusion of Running Costs data, are marketing materials provided by Delmor Estate Agents, and do not constitute property particulars. Please contact Delmor Estate Agents for full details and further information. The Running Costs data displayed on this page are provided by PrimeLocation to give an indication of potential running costs based on various data sources. PrimeLocation does not warrant or accept any responsibility for the accuracy or completeness of the property descriptions, related information or Running Costs data provided here.
































.png)
