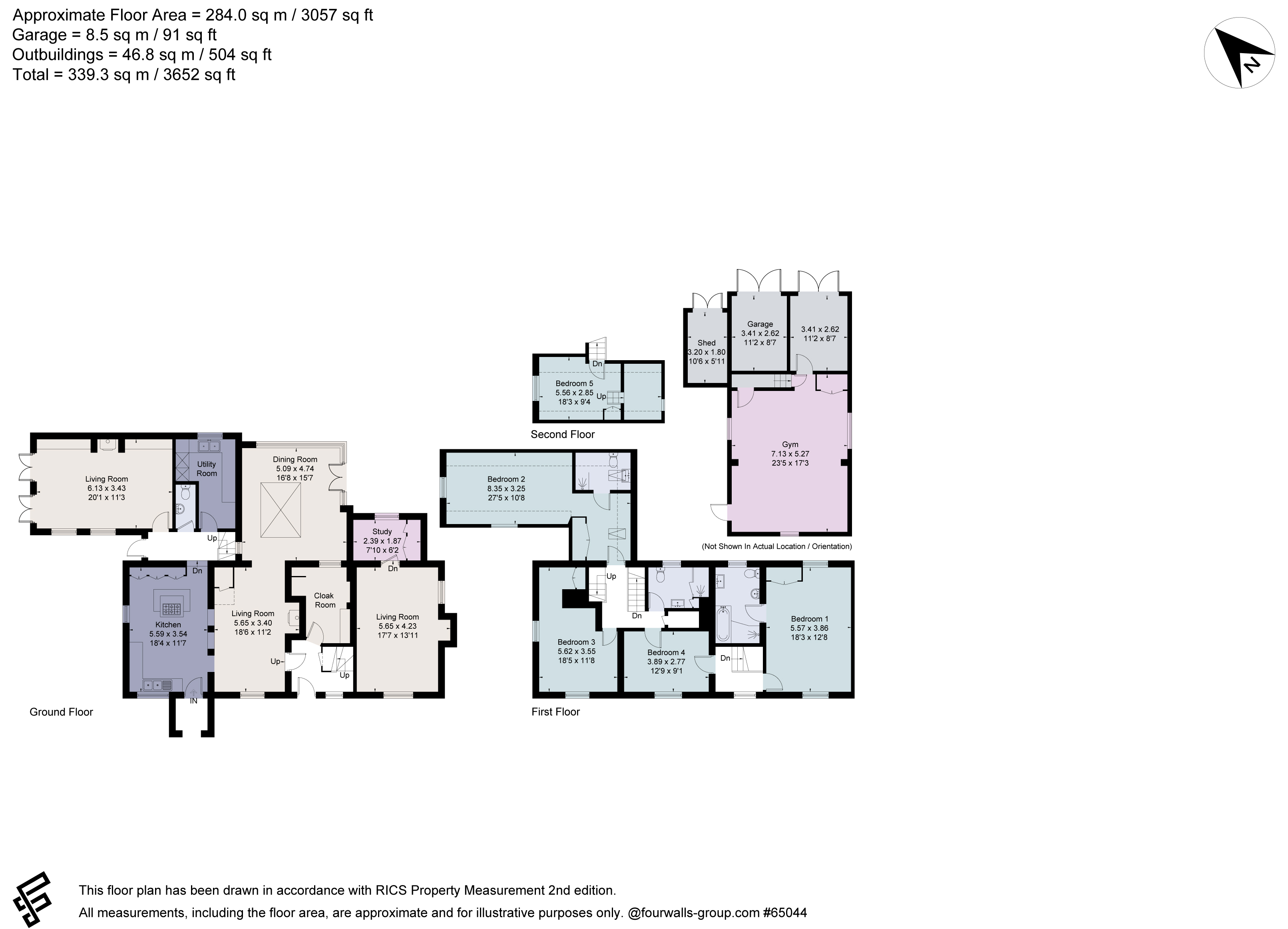Detached house for sale in Hursley, Winchester, Hampshire SO21
* Calls to this number will be recorded for quality, compliance and training purposes.
Property features
- A wonderful rural location near to the historic centre of Winchester
- A fabulous and charming interior of around 3057 sq/ft
- Four large reception rooms and a study
- Five double bedrooms and three bathrooms
- Off road parking, secure garaging, incorporating a studio/gym
- Beautifully maintained gardens of around 1.68 acres
- Further 5.7 acres (adjoining paddocks) available by separate negotiation
- EPC Rating = F
Property description
An exceptional family home in a superb rural setting on the edge of Hursley near to Winchester.
Description
Oakwood House is a charming Grade II listed period home offering a versatile family accommodation across two floors of around 3057 sq. Ft. The property further benefits from additional outbuildings of around 504 sq. Ft, currently used as a studio gym/games room. The property dates from the late 16th century and was formerly a hall house, which was later converted into two farm workers cottages as part of the Hursley Estate. It was converted into one building and in recent years further extended, with the current owners having further enhanced the overall property including a re-fitted kitchen. On the ground floor there are three excellent reception rooms, including a drawing room with two sets of double doors leading out on to the brick paved terrace. The breakfast room, which is adjacent to the kitchen, leads into an impressive timber framed orangery, which was added to the house in 2008 and has attractive flagstone flooring, wood burning stove and doors out on to the garden. The heating system includes underfloor heating within the impressive orangery, adjacent breakfast room and the drawing room. Furthermore, there is a dedicated study, utility room and a cloakroom.
On the first floor there is a superb principal bedroom with dramatic vaulted ceiling and exposed timbers and original floorboards, a built-in wardrobe and en suite bathroom with separate shower. There is a guest bedroom with dressing area and en suite bathroom and two further double bedrooms and a family bathroom. An additional staircase leads up to the top floor where there is a good-sized fifth bedroom.
<b>outside</b>
A private gravel driveway leads to an extensive parking area to the front of the house. There is a large outbuilding, providing secure garaging, studio/gym, storage and workshop space. The house occupies in all about 1.68 acres of beautifully maintained landscaped grounds; these are bordered by a range of established mature hedging, trees and lawn areas.
There is a further opportunity to acquire a paddock of about 5.7 acres, by separate negotiation (Lot 2).
Location
Oakwood House is situated in a delightful rural secluded setting of around 1.68 acres of beautifully maintained grounds, nestled between the villages of Hursley and Ampfield. Hursley is often referred to as the village of chimneys, famous for its architecture and of course the Hursley lozenge windows which feature in so many of the properties. This delightful village offers a range of amenities including a butcher, post office and shop, two public houses, a primary school, church and recreational grounds including tennis courts.
Hursley is situated approximately 6 miles to the south-west of Winchester. Ampfield provides a Church of England primary school, church, a very active village hall, children's nursery, 18 hole (par 3) golf course, restaurant and two public houses. The nearby market town of Romsey, provides comprehensive amenities.
Communications are excellent, with a mainline station at Winchester, Romsey and Southampton and with access to the M3 at Junction 12(Chandlers Ford) or to Junction 4 of the M27 at Rownhams. The M27 gives access to the New Forest and beyond to the west, as well as to Southampton International Airport.
Square Footage: 3,057 sq ft
Acreage:
1.68 Acres
Additional Info
We wish to inform prospective buyers of this property that the seller is an employee of Savills.
Freehold
Council Tax Band G
Mains water and electricity. Private drainage (septic tank). Propane gas and electric night storage heater in the outbuilding.
LOT2 - Two adjoining paddocks amounting to approximately 5.75 acres - available by separate negotiation
viewings by appointment Friday 22nd March & Saturday 23rd March
Property info
For more information about this property, please contact
Savills - Winchester, SO23 on +44 1962 476855 * (local rate)
Disclaimer
Property descriptions and related information displayed on this page, with the exclusion of Running Costs data, are marketing materials provided by Savills - Winchester, and do not constitute property particulars. Please contact Savills - Winchester for full details and further information. The Running Costs data displayed on this page are provided by PrimeLocation to give an indication of potential running costs based on various data sources. PrimeLocation does not warrant or accept any responsibility for the accuracy or completeness of the property descriptions, related information or Running Costs data provided here.

























.png)