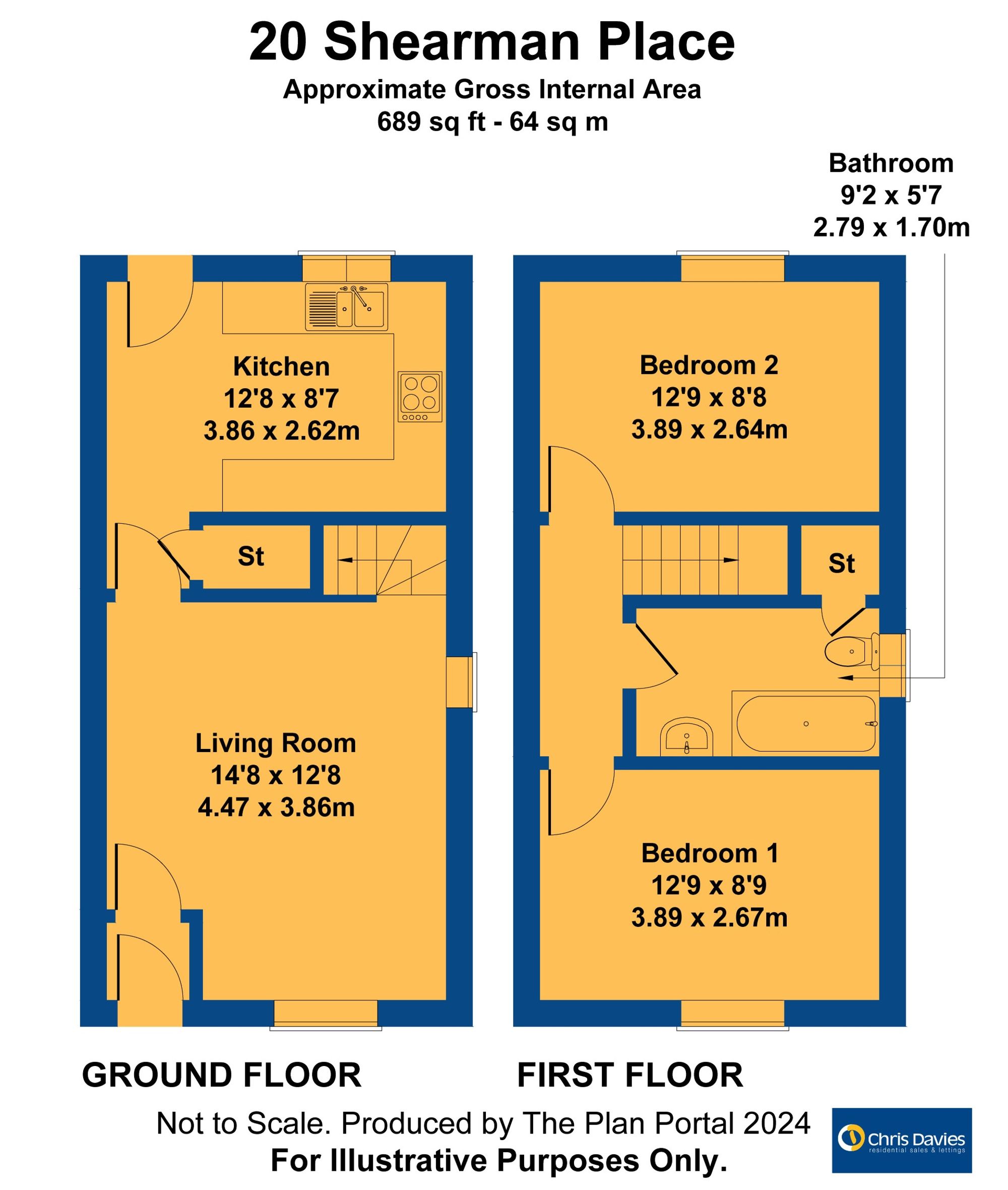End terrace house for sale in Shearman Place, Cardiff CF11
* Calls to this number will be recorded for quality, compliance and training purposes.
Property features
- Well presented throughout
- White high gloss modern kitchen
- Bathroom with rainfall style shower
- Close to shops and leisure facilities; short drive to city centre
- Two double bedrooms
- Parking; enclosed rear garden
- EPC C73
- For further information on broadband and mobile coverage in this area visit
Property description
Nestled in a desirable location, this immaculate 2-bedroom end-of-terrace property offers a blend of contemporary design and comfort. The interior space is well presented, featuring a white high gloss modern kitchen plus large living area, creating a space that is perfect for entertaining or relaxation. The bathroom is a sanctuary, boasting a rainfall style shower for a luxurious touch. Both bedrooms are generously sized, providing ample space for rest and relaxation. Conveniently situated close to local shops and leisure facilities, with just a short drive to the bustling city centre, this property offers the ideal combination of serenity and convenience. With an EPC rating to be confirmed, this home is both energy efficient and stylish.
Accommodation comprises entrance hall, lounge and a modern kitchen. The first floor has two double bedrooms and a spacious bathroom. The rear garden is enclosed and there is off road parking to the front with visitor space too.
For further information on broadband and mobile coverage in this area visit
EPC Rating: C
Entrance Hall
Accessed via composite front door. Solid wood floor and high level fuse box. Internal door to living room.
Living Room (4.47m x 3.86m)
Carpeted reception room with side and front aspect windows. Radiator. Stairs to first floor and internal door to kitchen.
Kitchen (3.86m x 2.62m)
A modern kitchen with high gloss white eye level and base units with complementing work surfaces over. Inset sink unit plus 4 ring gas hob, oven and cooker hood plus dishwasher. Radiator. Rear aspect window plus door to rear garden. Tiled floor. Door leading to large under stair storage cupboard.
Landing
Carpeted with loft hatch and internal doors to bathroom and two bedrooms.
Bathroom (2.79m x 1.70m)
White suite comprising bath with thermostatic shower over - rainfall style head and separate rinser, low level WC and wash hand basin. Partial tiled walls with shaving point. Ladder style heated towel rail. Tiled floor. Over stair storage cupboard. Side aspect window.
Bedroom One (3.89m x 2.67m)
Carpeted double bedroom with front aspect bay window. Radiator.
Bedroom Two (3.89m x 2.64m)
Carpeted double bedroom with rear aspect window.
Rear Garden
An enclosed rear garden with an initial patio area, small lawn with bordered planting areas.
Parking - Driveway
Off road parking directly in front of the property for 1 car. Visitor parking adjacent.
Property info
For more information about this property, please contact
Chris Davies, CF62 on +44 1446 728121 * (local rate)
Disclaimer
Property descriptions and related information displayed on this page, with the exclusion of Running Costs data, are marketing materials provided by Chris Davies, and do not constitute property particulars. Please contact Chris Davies for full details and further information. The Running Costs data displayed on this page are provided by PrimeLocation to give an indication of potential running costs based on various data sources. PrimeLocation does not warrant or accept any responsibility for the accuracy or completeness of the property descriptions, related information or Running Costs data provided here.






















.png)


