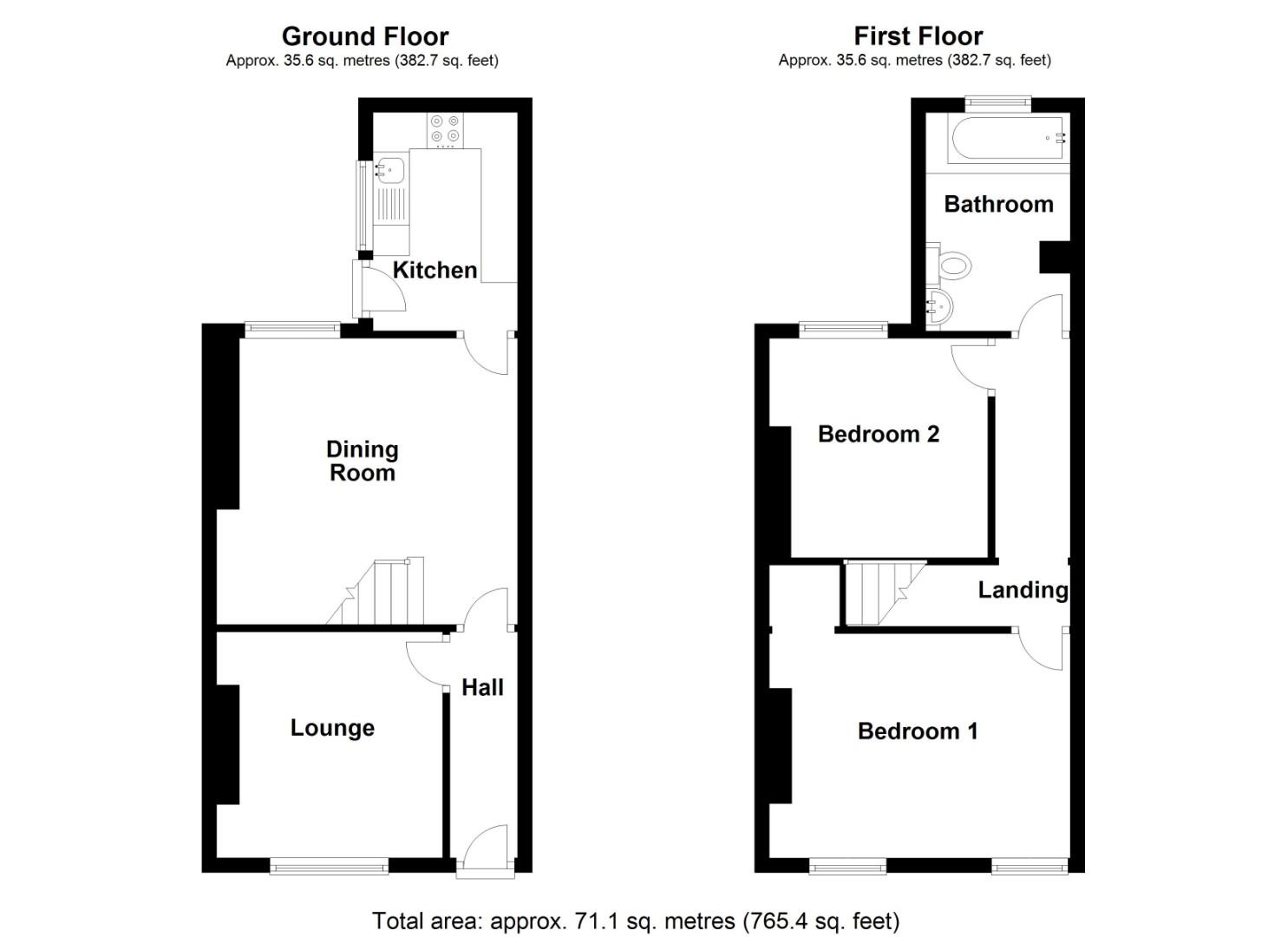Property for sale in Hewell Street, Penarth CF64
* Calls to this number will be recorded for quality, compliance and training purposes.
Property features
- Victorian Mid Terrace
- Beautifully Presented
- Larger Than Average Enclosed Garden
- Stunning Bathroom
- 2 Double Bedrooms
- 2 Living Rooms
- Modern Fitted Kitchen
- Excellent Location
Property description
Beautifully presented mid terrace on hugely popular road. Close to highly regarded Cogan Primary School, train station, Leisure Center and Tesco with local shops withi the area. Benefitting from a much larger than average enclosed rear garden - perfect for a large extension (subject to planning). Briefly comprising entrance hall, lounge, dining room, fitted kitchen - built in oven & hob plus 2 double bedrooms and a stunningly refitted bathroom - contemporary white suite including shower over the bath. Complimented with gas central heating, stylish composite front door and upvc double glazing including upvc stable door from the kitchen into the garden. Viewing highly recommended
Entrance Hall
Enter via stylish composite front door.
Lounge (3.07m x 3.07m (10'1" x 10'1"))
Window to front, TV point, wall mounted contemporary fire, laminate floor.
Dining Room (4.14m max x 3.94m max (13'7" max x 12'11" max))
Spacious living room, tiled floor, window to rear, stairs rise to the first floor with cupboard under.
Kitchen (3.00m x 1.98m (9'10" x 6'6"))
Fitted wall and base units with round edge worktop and inset stainless steel sink & drainer with mixer tap and tiled splash backs, built in oven & hob, space for fridge and freezer, plumbed for washing machine, window to side plus upvc stable door to the garden, concealed gas combination boiler.
First Floor Landing
Access to the loft.
Bedroom 1 (4.24m max x 3.07m (13'11" max x 10'1"))
Master double bedroom, 2 windows to front, built in over stairs cupboard.
Bedroom 2 (3.07m x 3.07m max (10'1" x 10'1" max))
Double bedroom currently fitted as a dressing room with wrap-around wardrobes, window to rear.
Bathroom (2.95m x 2.13m (9'8" x 7'))
Stunningly refitted with a modern white suite comprising tile panel bath with shower over & glass screen, vanity wash hand basin and close coupled wc - concealed cistern, heated chrome towel rail, tiling to all walls and tiled floor, window to rear.
Garden
Much larger than average rear enclosed garden, boundary wall and fencing, outside tap, garden shed.
Property info
For more information about this property, please contact
Jeffrey Ross Ltd, CF64 on +44 29 2227 9947 * (local rate)
Disclaimer
Property descriptions and related information displayed on this page, with the exclusion of Running Costs data, are marketing materials provided by Jeffrey Ross Ltd, and do not constitute property particulars. Please contact Jeffrey Ross Ltd for full details and further information. The Running Costs data displayed on this page are provided by PrimeLocation to give an indication of potential running costs based on various data sources. PrimeLocation does not warrant or accept any responsibility for the accuracy or completeness of the property descriptions, related information or Running Costs data provided here.



























.png)
