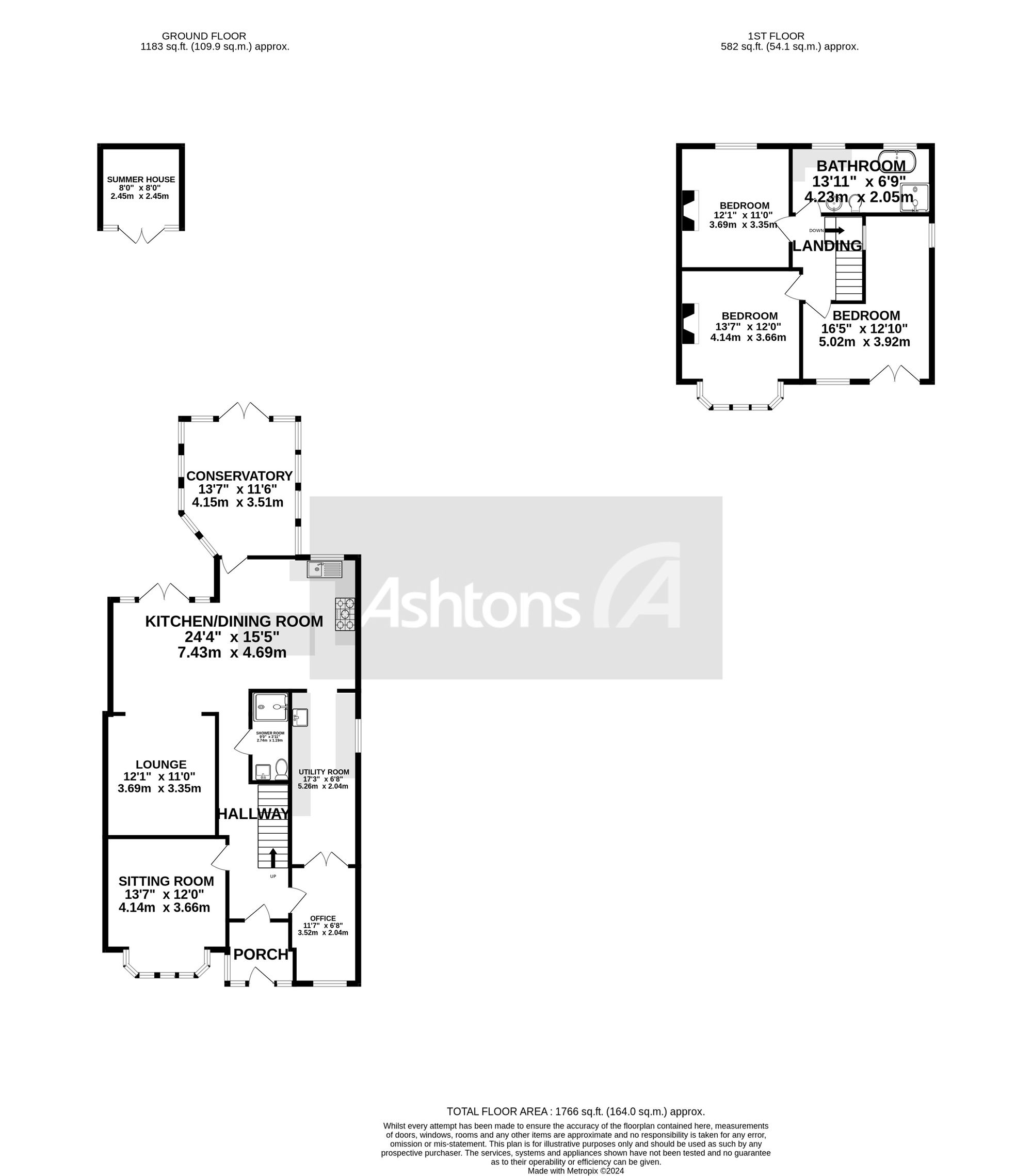Semi-detached house for sale in Clarkes Crescent, Eccleston WA10
* Calls to this number will be recorded for quality, compliance and training purposes.
Property features
- Amazing Extended Three Bedroom Semi Detached Home
- Extra Bedroom Space Available If Needed / Versatile Layout
- Stunning Kitchen With Island & Built In Appliances Open Plan
- Spacious Gardens To The Rear With Plenty Of Sunlight
- Utility Room & Home Office
- Separate Cosy Lounge & Additional Reception Spaces
- Large Family Bathroom Suite & Downstairs Bathroom with shower
- Sought After Location Within Walking Distance To Schools
- Parking Via Driveway To The Front For Three Cars
Property description
Nestled within the sought-after location of Eccleston, this exquisite 3 bedroom semi-detached house boasts a blend of contemporary elegance and practicality. Step inside this amazing extended semi-detached home, where the versatile layout offers both a modest four bedroom option or more space to suit your lifestyle needs. This is the perfect family home offering a huge amount of space for family living.
The property briefly comprises, entrance porch, hallway with stairs access, two spacious receptions rooms, home office, utility, downstairs shower room and conservatory with underfloor heating. The heart of this home lies in the stunning kitchen complete with an island and built-in appliances and LED Down-lights, seamlessly flowing into the open plan living/dining area, vaulted ceiling to kitchen and dining area with Velux windows and LED Downlights and under cabinet low level lighting to kitchen cabinets. Perfect for entertaining, the home's various reception spaces offer options for cosy relaxation or formal gatherings.
To the first floor, there are three spacious bedrooms, Juliette balcony to third bedroom and a large family bathroom suite. The boarded loft is easily accessible with pull down loft ladder. The property features fitted blinds to all rooms, fitted wardrobes with integral lights to the bedrooms.
Outside, the property truly shines with its spacious gardens to the rear bathed in sunlight, providing a serene outdoor retreat for relaxation and al fresco dining. With composite decking and mains powered garden lights and several garden power points, large shed and summer house both with power & lights. Outside taps to front and rear.
For those in search of a quiet sanctuary within reach of urban conveniences, this semi-detached house charms, offering proximity to schools and every-day amenities. Driveway parking is available via the block paved drive with space for three cars.
Do not miss a chance to purchase this perfect family home, early viewings are essential. Call today to view.
Parking - Driveway
For more information about this property, please contact
Ashtons Estate Agency - St. Helens, WA10 on +44 1744 881087 * (local rate)
Disclaimer
Property descriptions and related information displayed on this page, with the exclusion of Running Costs data, are marketing materials provided by Ashtons Estate Agency - St. Helens, and do not constitute property particulars. Please contact Ashtons Estate Agency - St. Helens for full details and further information. The Running Costs data displayed on this page are provided by PrimeLocation to give an indication of potential running costs based on various data sources. PrimeLocation does not warrant or accept any responsibility for the accuracy or completeness of the property descriptions, related information or Running Costs data provided here.














































































.png)
