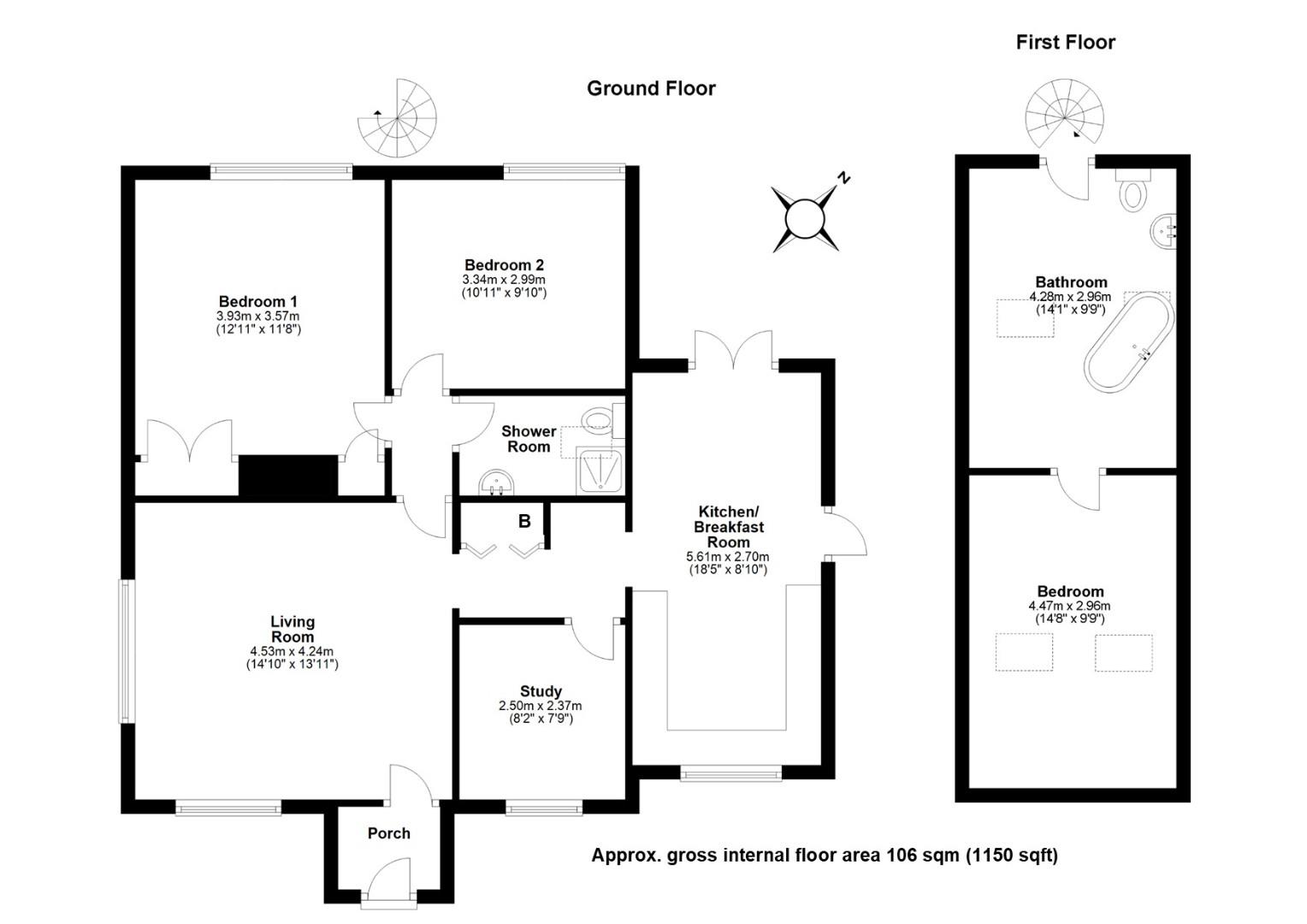Detached bungalow for sale in West End, Whittlesford, Cambridge CB22
* Calls to this number will be recorded for quality, compliance and training purposes.
Property features
- Detached, chalet-style residence
- 2 ground floor bedrooms, study/bedroom 3 and bathroom
- Loft space conversion to self-contained area
- Sitting room with fireplace
- Well-equipped kitchen / dining room
- Gas-fired central heating
- Off-road parking and secluded gardens
Property description
An individual, detached chalet-style bungalow offering extremely spacious and flexible accommodation including a loft space, which provides a separate studio / self-contained area, and set within mature and private gardens and grounds.
The property is located on one of the most desired roads of the highly sought- after village of Whittlesford, which boasts a highly regarded primary school and mainline train station. The property is set back from the road behind a picket fence and has ample off-road parking and a mature and private rear garden. The current owner has greatly improved the property over the years, most notably converting the loft room to a fabulous home office / self contained studio. This area has an independent external spiral staircase at the rear and has been successfully run as a five star Airbnb for several years now.
The accommodation comprises an entrance porch through to a large sitting room with feature open fireplace with an inset gas fire and an exposed timber beam. The kitchen / dining room is a bright and spacious triple-aspect room with French doors out to the terrace and the garden beyond. The kitchen area is fitted with attractive cabinetry, ample working surfaces with an inset ceramic one and a half sink unit with a mixer tap and drainer, four-ring gas hob, double oven, extractor and space for a fridge-freezer plus a handy utility room, which houses the additional white goods and a wall-mounted, gas-fired central heating boiler.
Off the inner hallway are two good-sized bedrooms, a study/ bedroom 3 and a vaulted ceiling shower room with a walk-in shower. The loft conversion is divided into two areas both with vaulted ceilings and rooflights currently utilised as a bedroom with a generous bathroom / dining area, which further boasts a roll top, claw foot bath.
Outside, the front garden is laid to lawn with a generous gravelled driveway accommodating several vehicles. Secured gated side access leads to the rear garden, which is also laid to lawn with flower and shrub borders and beds and a generous paved patio with a part-covered pergola, which is ideal for alfresco dining or summer evening entertaining and a generous garden store. The garden is securely enclosed and offers good levels of privacy.
Location
Whittlesford is a charming riverside village noted for its quality homes lying 7 miles south of Cambridge and 8 or so miles north of Saffron Walden. The village has become a focal point of South Cambridgeshire in recent years with its fast commuter rail service bringing London Liverpool Street within the hour. The village is served by a shop/post office and three public houses, the Tickell Arms, The Bees in the Wall and the Red Lion Hotel. The village has a genuinely thriving community for the young and old. There is a nursery and excellent primary school, active local Scout and Guide groups, gardening and music clubs and lots of village events. Communications are excellent with easy access to the A505 and Junction 10 of the M11 is within 2 miles.
Tenure
Freehold
Services
All mains services connected.
Statutory Authorities
South Cambridgeshire District Council.
Council Tax Band - E
Fixtures And Fittings
Unless specifically mentioned in these particulars, all fixtures and fittings are expressly excluded from the sale of the freehold interest.
Viewing
Strictly by appointment through the vendor’s sole agents, Redmayne Arnold and Harris.
Property info
For more information about this property, please contact
Redmayne Arnold & Harris - Shelford, CB22 on +44 1223 801543 * (local rate)
Disclaimer
Property descriptions and related information displayed on this page, with the exclusion of Running Costs data, are marketing materials provided by Redmayne Arnold & Harris - Shelford, and do not constitute property particulars. Please contact Redmayne Arnold & Harris - Shelford for full details and further information. The Running Costs data displayed on this page are provided by PrimeLocation to give an indication of potential running costs based on various data sources. PrimeLocation does not warrant or accept any responsibility for the accuracy or completeness of the property descriptions, related information or Running Costs data provided here.
































.png)