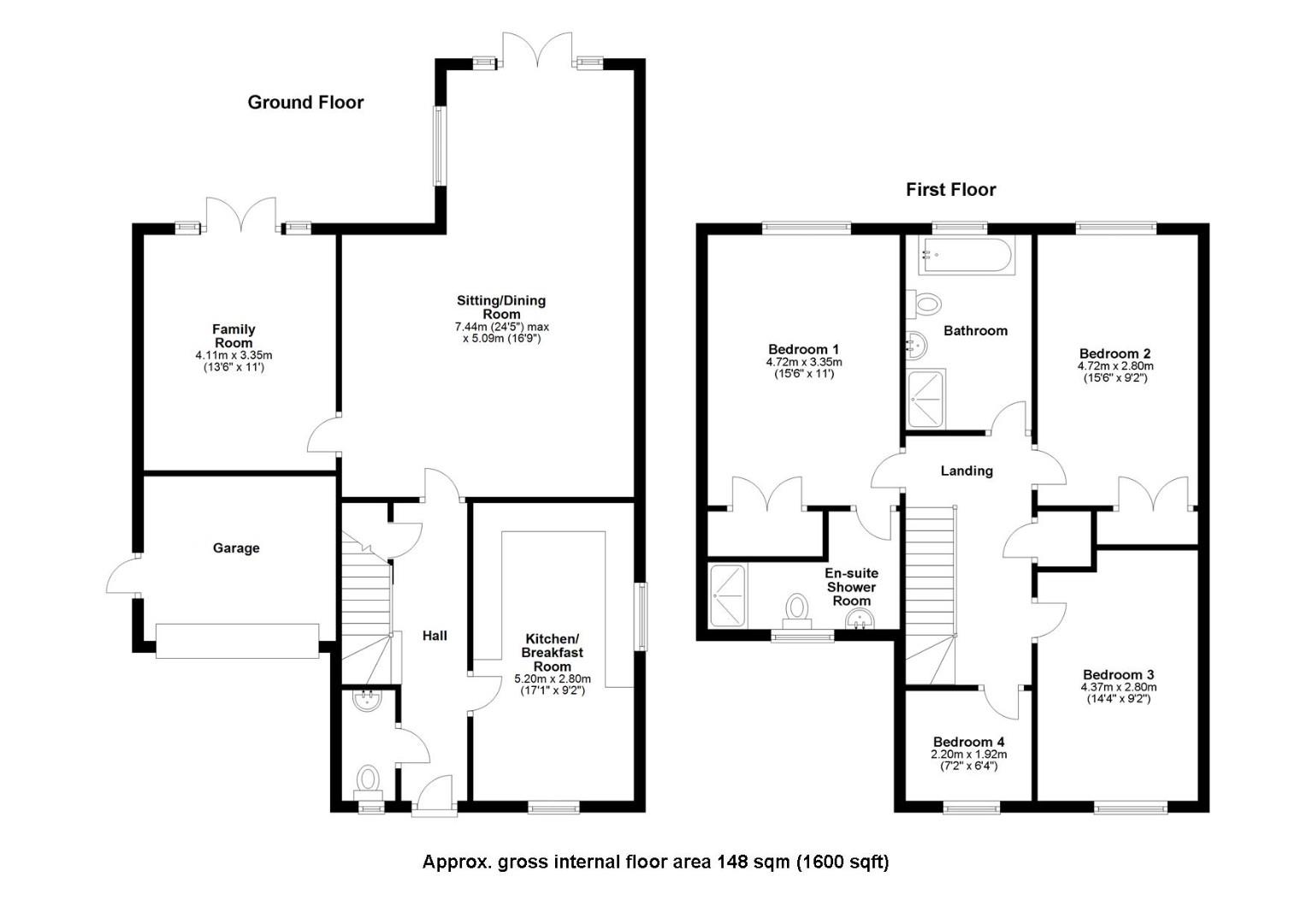Detached house for sale in Martin Drive, Duxford, Cambridge CB22
* Calls to this number will be recorded for quality, compliance and training purposes.
Property features
- 3/4-bedroom including upstairs study, modern detached home
- Well equipped contemporary kitchen / breakfast room
- Large sitting / dining room with part-vaulted ceiling
- Garage converted to additional reception room
- Ensuite to master bedroom
- Off road parking and landscaped gardens
Property description
A stunning detached contemporary residence offering bright and spacious accommodation, beautifully presented throughout set within landscaped gardens, located within this highly sought-after South Cambridgeshire village.
The property enjoys a fine position located within this recently constructed residential area built by Cala Homes and finished in 2019 by a local developer with a reputation for exacting standards and luxury finishes. The property is conveniently located within the village with the primary school just a short walk away and excellent commuter links such as M11 and A14 close by. This home is beautifully presented throughout with extremely well planned accommodation including a recently converted garage giving the ground floor space an additional reception room.
The accommodation comprises a welcoming hallway with stairs rising to the first floor accommodation, Amtico flooring and a cloakroom w.c. Just off. The kitchen is fitted with contemporary cabinetry, ample fitted working surfaces with an inset one and a half sink unit with mixer tap and drainer and a full range of integral appliances including a four-ring gas hob, oven, extractor, full height fridge-freezer, dishwasher and a washer-dryer. The sitting / dining room is a beautifully proportioned room with part-vaulted ceiling incorporating four Velux skylights and this combined with the French doors and full length windows to the rear aspect, bathes this space in natural light. Just off this room is the family room, again with French doors out to the garden.
Upstairs, off the half-galleried landing are three double bedrooms and a study, including the master bedroom with a luxury ensuite shower room and fitted wardrobe cupboards and a luxury four-piece family bathroom with both bath and shower.
Outside, a small lawned front garden enclosed by hedging, block pavior driveway provides parking for two cars and leads to the front portion of the garage with an up-and-over door, ideal for bike storage etc. Gated access leads to the rear garden, which is mainly laid to lawn, with a generous paved patio and a large central raised planter with mature flowers and shrubs. All is enclosed by fencing.
Location
Duxford is a picturesque village established around the churches of St Peter’s and St John’s, set in some of the finest South Cambridgeshire countryside. It has become an important and growing community with the advantage of an excellent range of local facilities. A primary school serves the area and a regular bus route runs to Saffron Walden and the University City of Cambridge. In addition, the nearby village of Sawston includes a highly regarded village college, banks, two supermarkets and recreational facilities. Renowned for the Imperial War Museum, to which residents are eligible for free access,
Duxford has become a desirable locality for the commuter with the M11 junction and Whittlesford Parkway railway station both just over a mile away. The latter offers a convenient and regular service to London Liverpool Street. Royston is a short drive away and has a fast rail service to London King's Cross.
Tenure
Freehold
Services
All mains services connected.
Statutory Authorities
South Cambridgeshire District Council.
Council Tax Band - E
Fixtures And Fittings
Unless specifically mentioned in these particulars, all fixtures and fittings are expressly excluded from the sale of the freehold interest.
Viewing
Strictly by appointment through the vendor’s sole agents, Redmayne Arnold and Harris.
Agent's Note
There is a £300 per annum service charge for maintenance to communal areas.
Property info
For more information about this property, please contact
Redmayne Arnold & Harris - Shelford, CB22 on +44 1223 801543 * (local rate)
Disclaimer
Property descriptions and related information displayed on this page, with the exclusion of Running Costs data, are marketing materials provided by Redmayne Arnold & Harris - Shelford, and do not constitute property particulars. Please contact Redmayne Arnold & Harris - Shelford for full details and further information. The Running Costs data displayed on this page are provided by PrimeLocation to give an indication of potential running costs based on various data sources. PrimeLocation does not warrant or accept any responsibility for the accuracy or completeness of the property descriptions, related information or Running Costs data provided here.




























.png)