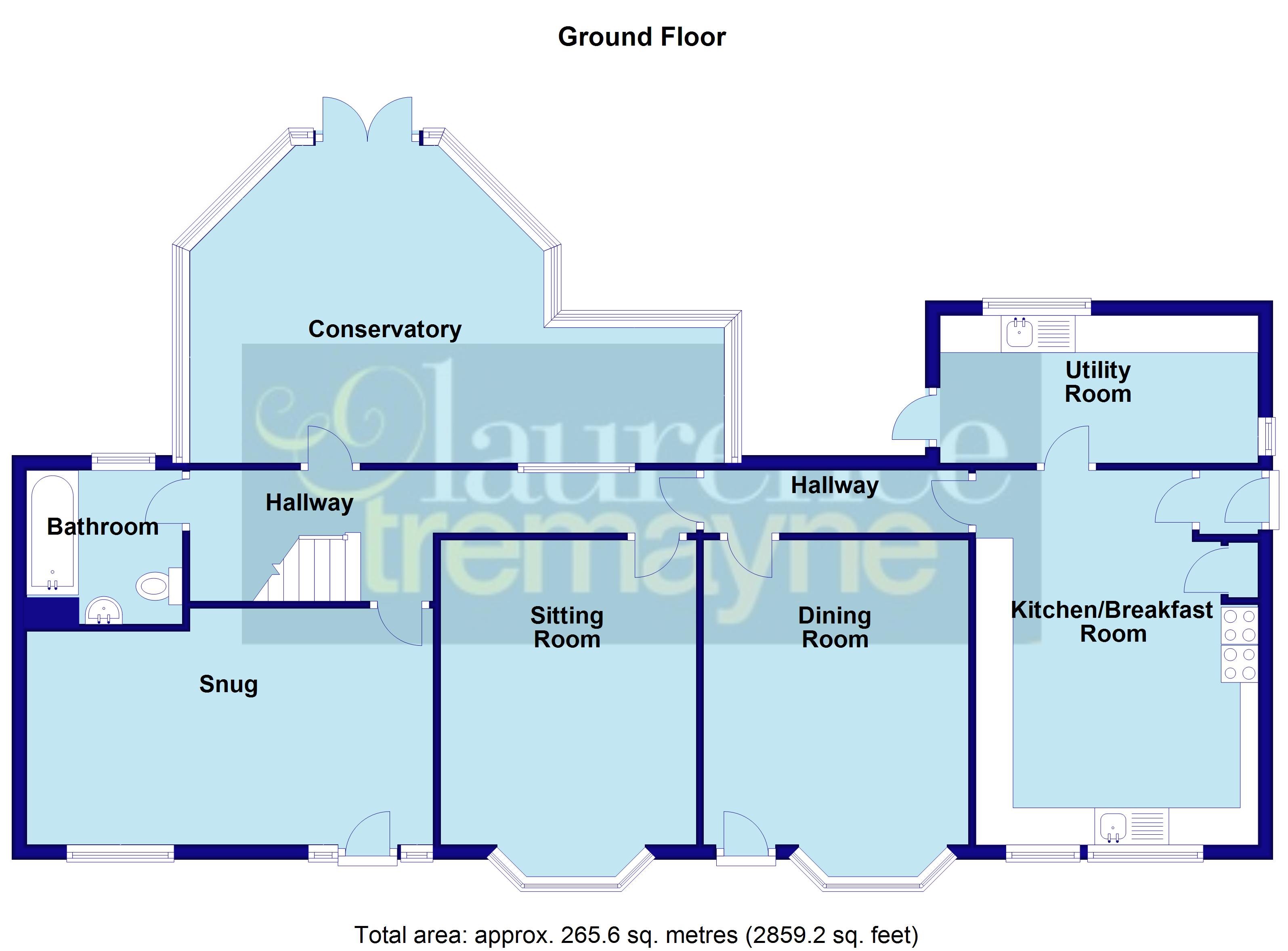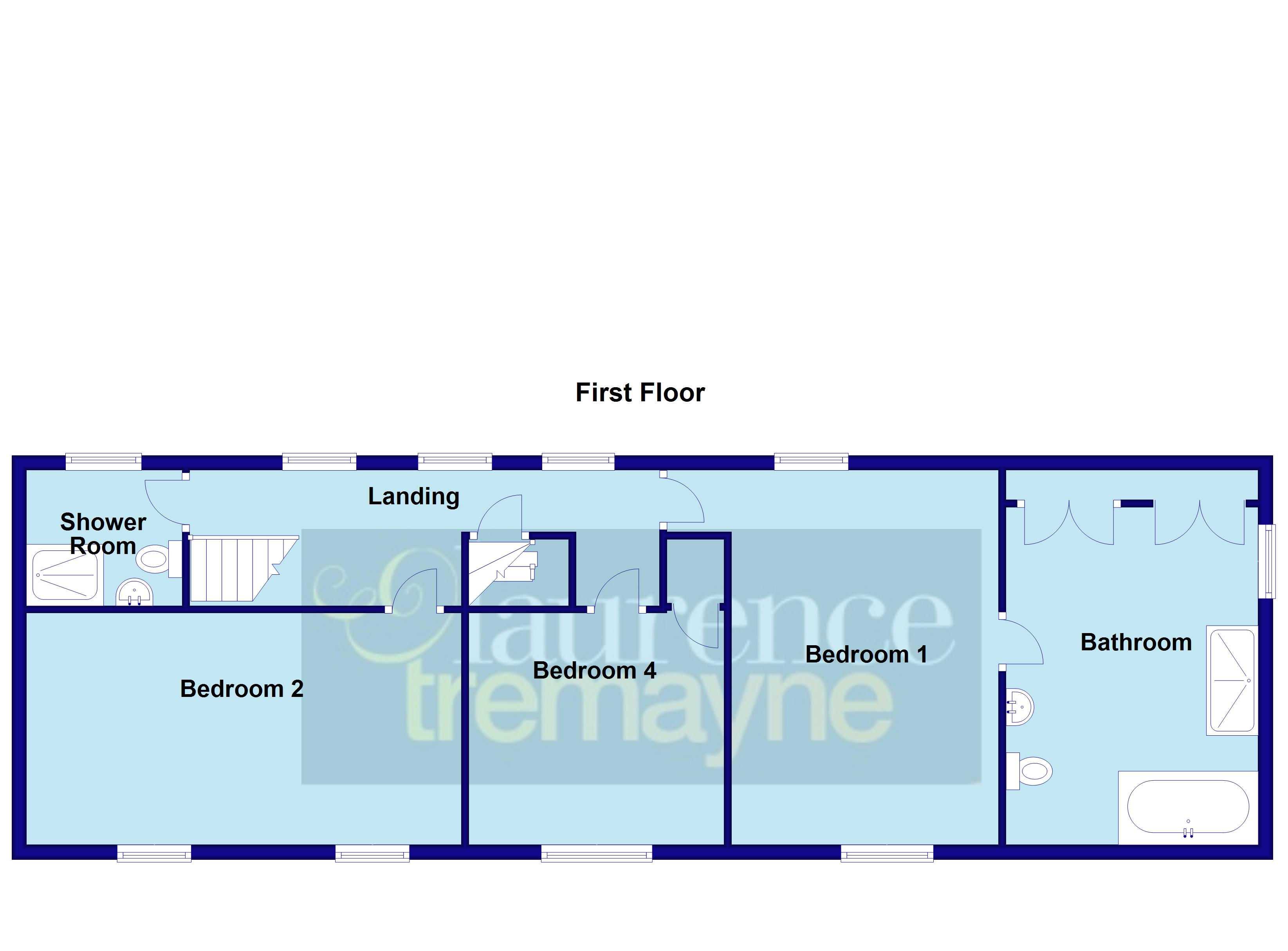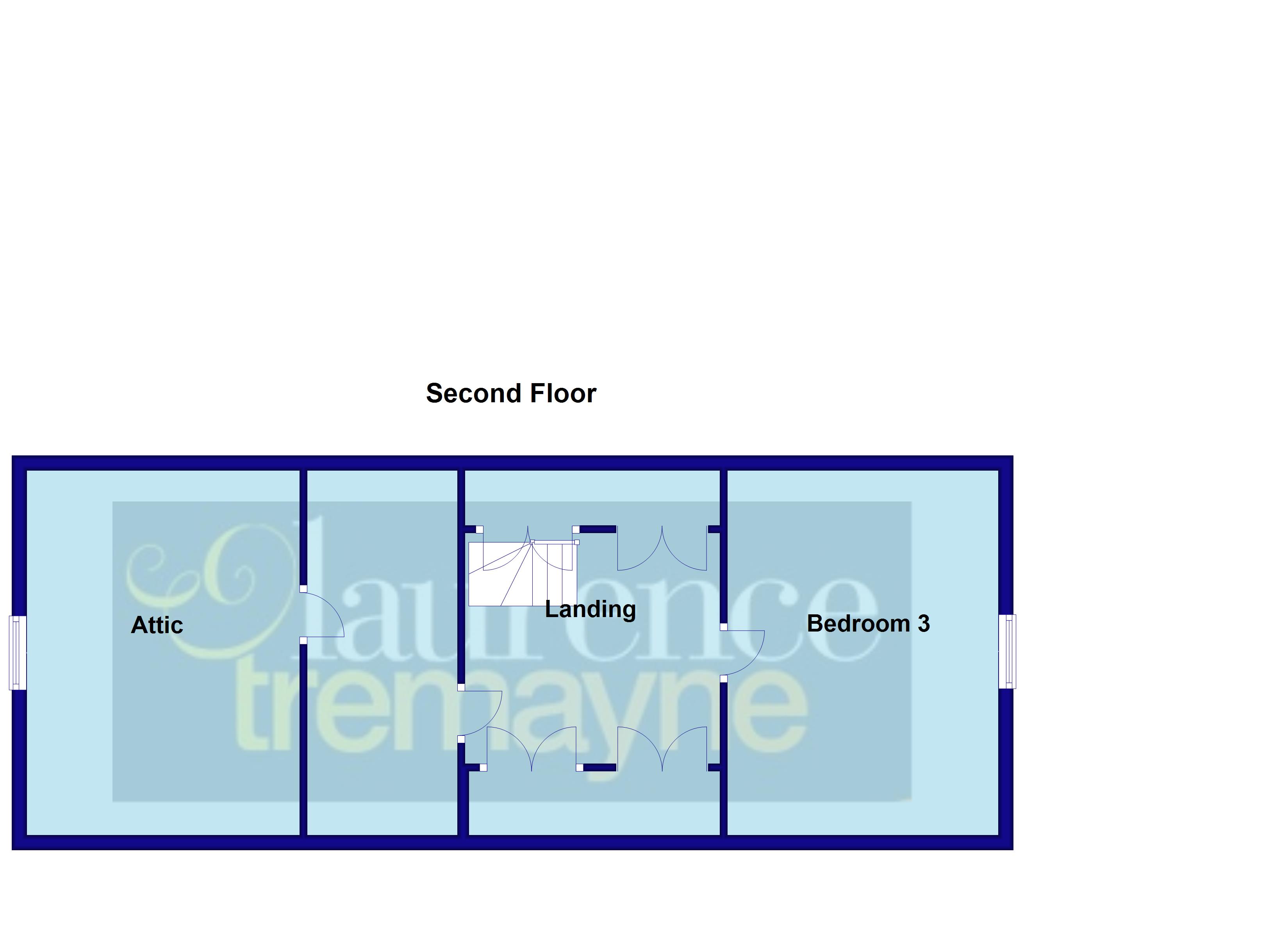Detached house for sale in High Street, Long Buckby, Northamptonshire NN6
* Calls to this number will be recorded for quality, compliance and training purposes.
Property features
- Grade II Family Residence
- Heart of Village Location
- Driveway for Four Cars
- Workshop and Garage
- Four Bedrooms
- Generous Plot
- Close to Amenities
Property description
***attractive family residence***heart of village location***enclosed driveway for four cars***workshop and garage***close to amenities***
An attractive and spacious stone built Grade II family residence laid out over three floors and located in the centre of the village on a generous plot with enclosed parking for four cars plus workshop and garage. Only once inside will you fully appreciate the charm and character features as well as the flexible living the property offers. The ground floor provides two reception rooms, large conservatory, kitchen and generous utility room plus the addition of a further 18ft room with separate access and adjoining bathroom. First floor accommodation consists of three bedrooms, large ensuite and refitted bathroom with further rooms to the second floor. Outside there are well proportioned and mature gardens to front and rear. EPC - N/A
Entered Via
A part glazed timber door set under a canopy storm porch with outside courtesy lights either side.
Dining Room/Reception Two
5.64m into bay x 3.58m - A lovely room which sets the scene for this charming property as you enter. The features include flag stone floor, brick built feature fireplace, wood panelling to walls, beamed ceiling, bay window to front with window seat and patterned leaded windows to inner hallway, door to:-
Inner Hallway
Measuring 34ft across the rear of the property giving access to all ground floor accommodation, continuation of flag stone floor, windows to rear aspect, stairs rising to first floor with pine balustrading and hand rail, single panel radiator
Kitchen (4.98m x 3.8m)
A traditional farmhouse style kitchen fitted with an ample range of pine fronted units with granite worktops over to three walls, quarry tiled floor, recess housing a Belling 8 ring range cooker with tiled splash back, inset one and a half bowl composite single drainer sink unit, inset downlighters, space for additional appliances, window to front aspect, door to side porch, door to:-
Utility Room (4.3m x 1.98m)
A very practical utility room with continuation of quarry tiled floor, windows to two aspects, work surface to one wall with stainless steel sink unit with space for washing machine and tumble dryer, built in cupboard houses a gas boiler installed in 2023 and water cylinder, door to rear garden.
Lounge
5.64m into bay x 3.58m - A charming room with stripped wooden flooring and deep skirting, the focal point of the room is a feature fireplace with log burner, glazed display cabinet to one side of the chimney breast, bay window to front, exposed ceiling beam, double panel radiator.
Reception Room Three (5.49m x 2.87m)
A very practical room with individual additional access from the front meaning this could be used for a multiple of purposes including a bedsit for teenage child or elderly relative, or simply just a spacious third reception room, window with window seat to front, decorative fireplace, exposed ceiling beam, radiators
Ground Floor Bathroom (2.2m x 2.08m)
Positioned adjacent to reception three it is fitted with three piece suite comprising bath with shower over, pedestal wash hand basin and close couple WC, half height wood panelling, feature radiator, window to rear aspect.
Conservatory (7.21m x 4.3m)
A spacious P shape conservatory with solid roof, tiled floor, decorative feature fireplace, radiators to either end as well as double opening doors, currently used with dining area to one end and seating area to the other
First Floor Landing (6.43m x 1.63m)
Window to rear aspect, pine doors to all rooms and second floor staircase and wide board timber floors
Bedroom One (4.83m x 3.6m)
A beautiful room with continuation of wide board timber floors, decorative fire place, windows to front and rear with window seat to front, two radiators, exposed ceiling beam, pine door to:-
Dressing Room/Ensuite (4.47m x 3.68m)
A large combined dressing room and ensuite fitted with a four piece suite comprising jacuzzi bath, double width shower, pedestal wash hand basin and close couple WC, built in wardrobes and dressing table to one wall, exposed perlings and beams, feature radiator and towel rail, window to gable end wall, inset downlighters
Bedroom Two (5.87m x 2.82m)
A lovely bright room with twin windows to front aspect, partial exposed wide board timber floors, exposed beams, two radiators
Bedroom Three (3.45m x 3m)
Window to front with window seat, double panel radiator, built in cupboard
Shower Room (2.18m x 1.83m)
A lovely refitted room comprising double width shower with drying area and screens, pedestal wash hand basin and close couple WC, full tiling to all walls, single panel radiator, window to rear aspect.
Second Floor
Laid out with two fully functioning rooms which could be used for a multiple of purposes plus two further rooms used for storage
Bedroom Four (5m x 3.58m)
Exposed beams and timbers, window to gable end wall, electric heater
Additional Room (5m x 3.45m)
Accessed from the staircase and leading to bedroom four. Currently used as a study area, built in storage either side, exposed perlings and timbers, doorway through to:-
Storage Rooms (5m x 3.68m)
Two storage rooms with exposed timbers and A frames, window to gable end wall.
Outside
Front
The garden is entered via twin wrought iron gates with pillars either side, block paved pathway with lawns and flower boarders either side, fully enclosed with hedge and walled boundaries.
Rear
A generous garden with large patio leading to lawned area, enclosed by walled and fenced boundaries and wrought iron gates to driveway which provides parking for four cars and leads to the timber garage and workshop which measures 19'8" x 18'7" with power and light connected, the garden offers a nice mature feel with planted boarders and semi mature trees.
Agents Notes
The ridge of the thatched roof was replaced in February 2021 and in 2009 the thatch to the front of the house was replaced and the rear serviced and cleaned.
Property info
For more information about this property, please contact
Laurence Tremayne Estate Agents, NN6 on +44 1327 317110 * (local rate)
Disclaimer
Property descriptions and related information displayed on this page, with the exclusion of Running Costs data, are marketing materials provided by Laurence Tremayne Estate Agents, and do not constitute property particulars. Please contact Laurence Tremayne Estate Agents for full details and further information. The Running Costs data displayed on this page are provided by PrimeLocation to give an indication of potential running costs based on various data sources. PrimeLocation does not warrant or accept any responsibility for the accuracy or completeness of the property descriptions, related information or Running Costs data provided here.































































.png)
