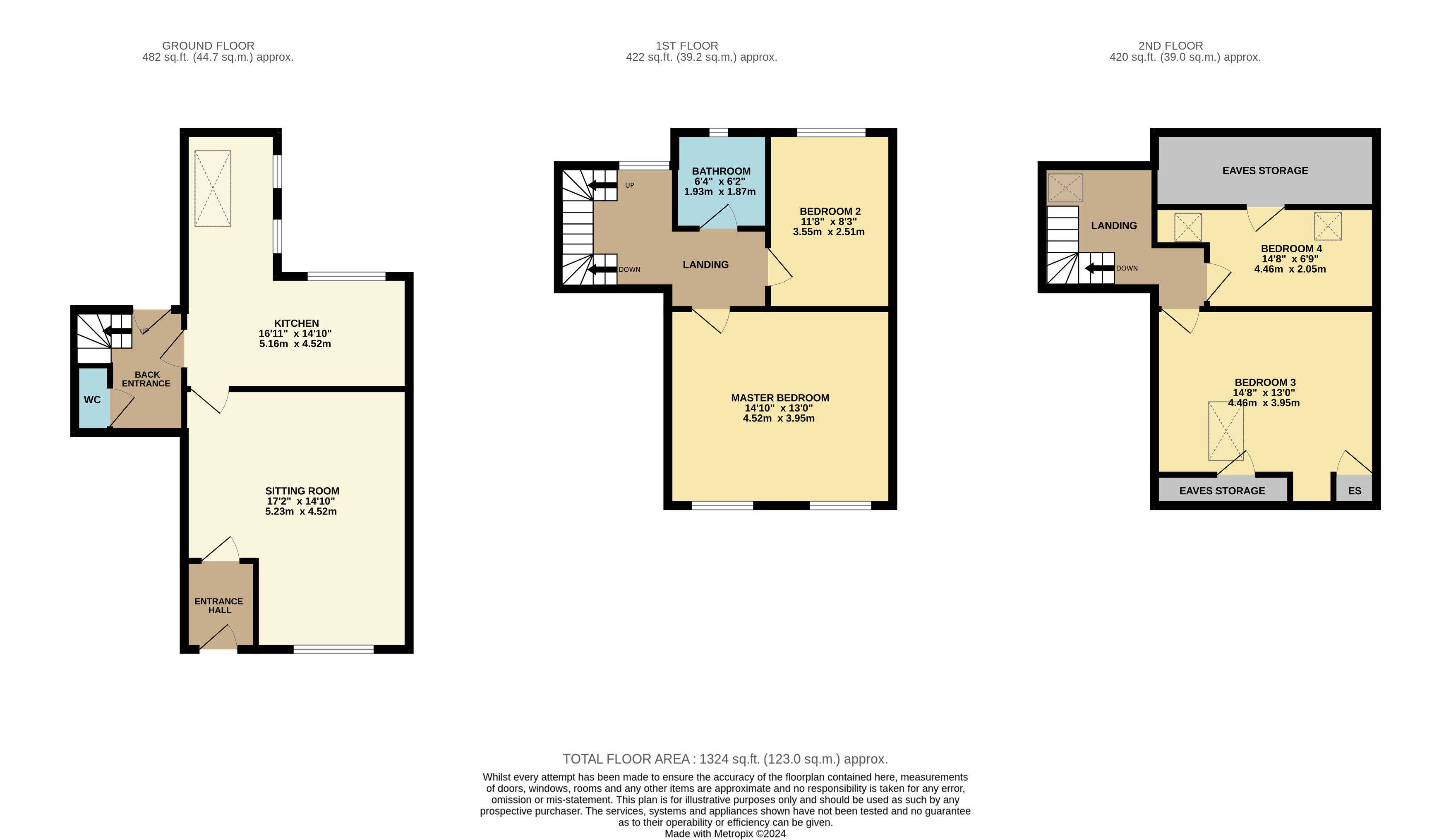Town house for sale in Dale Road, Matlock DE4
* Calls to this number will be recorded for quality, compliance and training purposes.
Property features
- Attractive town house
- Over three floors
- Spacious accommodation
- Four bedrooms
- Off lying garden
- Two allocated parking spaces
- Convenient location
- Suit a variety of purchasers
- Viewing recommended
Property description
Good road communications lead to the neighbouring centres of employment to include Bakewell (8 miles), Chesterfield (10 miles) and Alfreton (8 miles) with the cities of Sheffield, Derby and Nottingham all within daily commuting distance, plus there is a rail link to Derby and Nottingham. The delights of the Derbyshire Dales and Peak District countryside are on the doorstep.
Accommodation
A front door opens to an entrance porch with space for coat and boot storage, and door into the…
Sitting room – 5.23m x 4.52m (17’ 2” x 14’ 10”) a generous room with ample space for relaxation and daily dining, front facing sash window, high ceilings, and door into the…
Dining kitchen – 5.16m x 4.52m (16’ 11” x 14’ 10”) an L-shaped room, the kitchen area being fitted with a range of modern cupboards drawers and work surfaces which incorporate a stainless steel sink unit and gas hob with electric oven under and extractor hood above. There is an integral dishwasher, space and plumbing for an automatic washing machine. Light floods in through a Velux roof light, which has a remotely controlled blind fitted, and two further windows face the rear. The control panel for the air source heat pump is located in a wall cupboard.
The dining area also has a rear facing window, and door into the back hall, which has a rear door giving access to the patio, plus a useful WC with low flush WC and wash hand basin, and stairs to the first floor.
The first floor landing has a rear facing window, ample space for occasional furniture, stairs to the second floor, and doors off to…
Master bedroom – 4.52m x 3.95m (14’ 10” x 13’) a spacious double bedroom with dual aspect front facing sash windows.
Bedroom 2 – 3.55m x 2.51m (11’ 8” x 8’ 2”) a rear aspect double bedroom.
Bathroom – 2.27m x 1.07m (7’ 6” x 3’ 8”) fitted with a panelled bath with shower over and glazed screen, low flush WC and pedestal wash hand basin with fitted cupboard under. Ladder radiator and rear facing window.
The second floor landing, currently used as a home office, with a Velux roof light, and door open to…
Bedroom 3 – 4.46m x 2.05m (14’ 8” x 6’ 9”) a single bedroom with eaves storage and two rear elevation Velux roof lights.
Bedroom 4 – 4.46m x 3.33m (14’ 8” x 10’ 11”) a double bedroom, again with good eaves storage, Velux roof light fitted with a remote controlled blind, and front facing dormer window.
Outside
To the rear of the property is a patio area which wraps around the kitchen and provides an interesting seating area against the rock face. Off lying to the property and accessed via a right of way at the back of the adjoining property or from a gate at the front off the pavement, is a private garden laid with lawn, mature planting, fruit trees, a waterfall and summerhouse. A flight of stone steps rises to a higher seating area.
The property also benefits from two allocated car parking spaces within the communal parking area. A flight of pedestrian steps lead from the parking area to the A6.
Tenure – Freehold.
Services – All mains services are available to the property, which enjoys the benefit of an air source heat pump providing central heating and hot water. There is double glazing throughout, augmented by additional secondary glazing in the sitting room and master bedroom. No specific test has been made on the services or their distribution.
EPC rating – Current 77C / Potential 88B
council tax – Band C
fixtures & fittings – Only the fixtures and fittings mentioned in these sales particulars are included in the sale. Certain other items may be taken at valuation if required. No specific test has been made on any appliance either included or available by negotiation.
Directions – From Matlock Crown Square, take the A6 south over the bridge and bear left onto Dale Road. Continue for around a third of a mile, under the railway bridge, and the property can be found on the right hand side, identified by the agent’s For Sale board.
Viewing – Strictly by prior arrangement with the Matlock office .
Ref: FTM10530
Property info
For more information about this property, please contact
Fidler Taylor, DE4 on +44 1629 347043 * (local rate)
Disclaimer
Property descriptions and related information displayed on this page, with the exclusion of Running Costs data, are marketing materials provided by Fidler Taylor, and do not constitute property particulars. Please contact Fidler Taylor for full details and further information. The Running Costs data displayed on this page are provided by PrimeLocation to give an indication of potential running costs based on various data sources. PrimeLocation does not warrant or accept any responsibility for the accuracy or completeness of the property descriptions, related information or Running Costs data provided here.

































.png)

