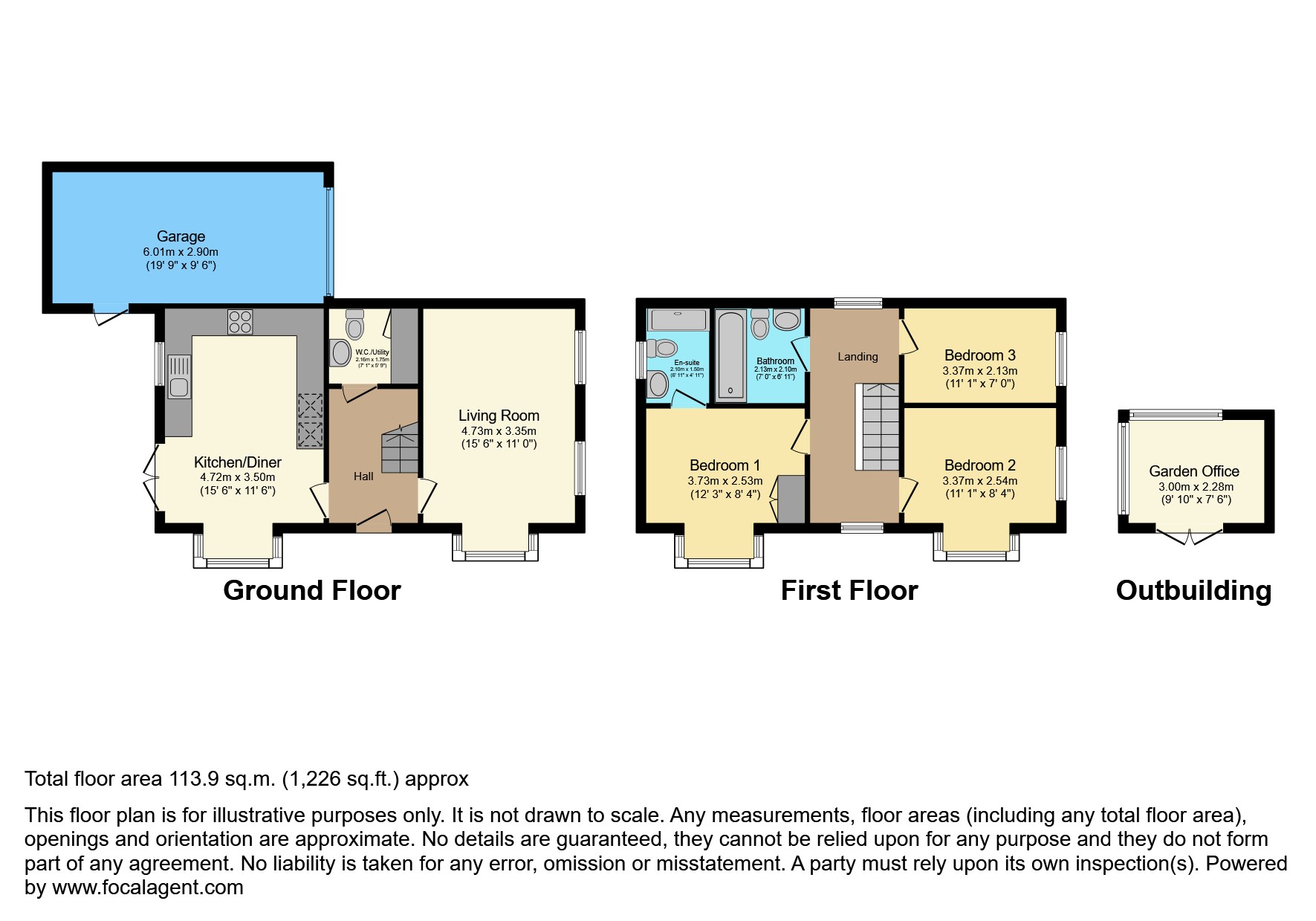Detached house for sale in Linnet Road, Banbury OX15
* Calls to this number will be recorded for quality, compliance and training purposes.
Property features
- Three bed detached house with garden office
- En-suite
- Garage & driveway parking
- Corner plot looking onto hedgerow
- Sought after location
Property description
A brilliant three bedroom detached family home with garden office. Located on the edge of A highly sought after development in bodicote. Presented to A superb standard.
Utility room
Downstairs bathroom / utility room with concealed integrated washing machine & boiler cupboard.
Kitchen-diner
Dual aspect kitchen-diner with bay window. Double doors opening into garden. Integrated dishwasher, fridge freezer, electric oven & gas hob.
Living room
Dual aspect living room with bay window, looking out onto quiet hedgerow. Satellite TV distribution points in 3 corners of the room.
Garden office
Professionally constructed in 2019. Floor to ceiling double glazed windows to two walls, double doors opening onto garden. Fully insulated to walls, ceiling & floor. Isolated power distribution with full electrical certification. Whole property has full-fibre broadband with ample bandwidth for remote video working.
First floor landing
Spacious landing with windows at either end & a loft hatch which provides access to roof space.
3 bedrooms
Two doubles & a good sized single. Master bedroom has a bay window, built in wardrobes & en-suite. Second double bedroom is dual aspect with a bay window. Third bedroom is a spacious single.
Family bathroom
Double ended bath with shower over & feature tiling.
Garden
Laid mainly to lawn with apple tree, pear tree & established planted borders. Paved patio area off the kitchen, gated access to the road & decked area adjacent to the garden office.
Driveway
Driveway parking & access to the garage which contains ample storage space within rafters & additional access to the garden.
Additional info
Constructed in 2015. Energy efficient double glazing & insulation, gas central heating. The layout of this property & steep roof pitch also lends itself to extension into the loft space subject to necessary regulations and/or permissions. There is a precedent nearby where a property of the same design has been extended in this manner.
Property Ownership Information
Tenure
Freehold
Council Tax Band
D
Disclaimer For Virtual Viewings
Some or all information pertaining to this property may have been provided solely by the vendor, and although we always make every effort to verify the information provided to us, we strongly advise you to make further enquiries before continuing.
If you book a viewing or make an offer on a property that has had its valuation conducted virtually, you are doing so under the knowledge that this information may have been provided solely by the vendor, and that we may not have been able to access the premises to confirm the information or test any equipment. We therefore strongly advise you to make further enquiries before completing your purchase of the property to ensure you are happy with all the information provided.
Property info
For more information about this property, please contact
Purplebricks, Head Office, B90 on +44 24 7511 8874 * (local rate)
Disclaimer
Property descriptions and related information displayed on this page, with the exclusion of Running Costs data, are marketing materials provided by Purplebricks, Head Office, and do not constitute property particulars. Please contact Purplebricks, Head Office for full details and further information. The Running Costs data displayed on this page are provided by PrimeLocation to give an indication of potential running costs based on various data sources. PrimeLocation does not warrant or accept any responsibility for the accuracy or completeness of the property descriptions, related information or Running Costs data provided here.





































.png)


