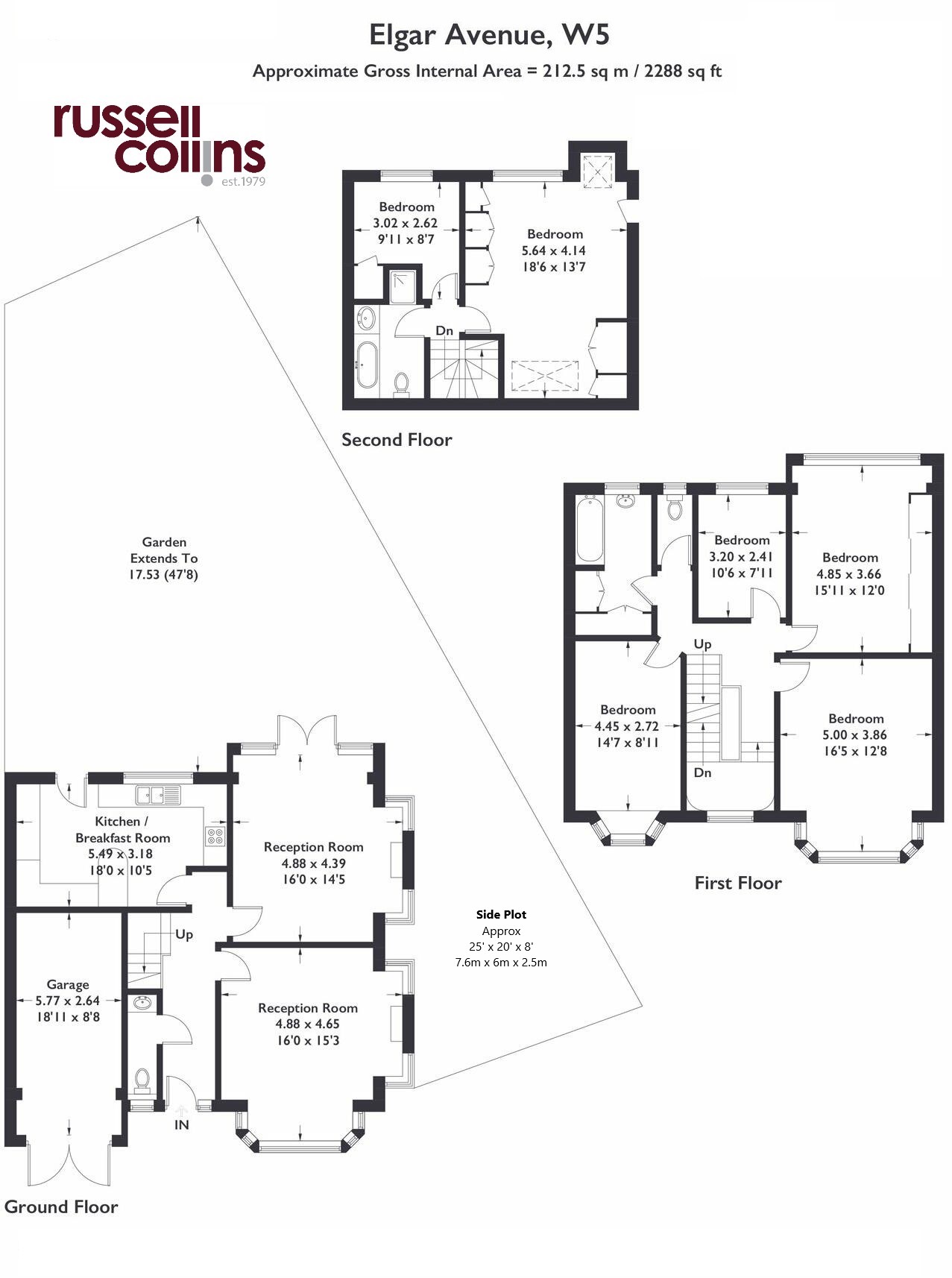Semi-detached house for sale in Elgar Avenue, London W5
* Calls to this number will be recorded for quality, compliance and training purposes.
Property features
- Semi Detached House
- Fantastic Location
- Off Street Parking
- 6 Bedrooms
- 2 Bathrooms
- Many Period Features
- 2 Large Reception Rooms
- Kitchen/Diner
- Extension Potential
- Garage
Property description
An enormous six bed (2288 sq ft) semi, which occupies a very large plot surrounded by its own gardens and a useful extra piece of land which would be ideal for a home office/garage if the current garage was to be converted into further accommodation.
The house has an integral garage, its own driveway with further parking for several vehicles possible given such a wide plot. Situated in a stunning, sought after location, close to Ealing Common.
An enormous six bed (2288 sq ft/121.5 sq m) semi, which occupies a very large plot surrounded by its own gardens and a useful extra piece of land which would be ideal for a home office/garage while the current integral garage could be converted into further accommodation.
The house has its own driveway with further parking for several vehicles possible given such a wide plot. Situated in a stunning, sought after location, close to Ealing Common. The property has been in the same ownership for many decades and retains much of its original charm by way of picture rails, fireplaces and some amazing stained-glass detail.
The ground floor is home to a wide entrance hall, two large reception rooms, a guest wc and a kitchen/breakfast room.
The first floor houses four good sized bedrooms & a family bathroom, all off the spacious landing. The loft has been converted to provide two more bedrooms and a second bathroom.
The sheer amount of outside space, potential to enlarge and off street parking are sure to appeal.
Elgar Avenue is a quiet, popular residential area just south of Ealing Broadway, less than a mile from Ealing Common (District & Piccadilly Line) and Ealing Broadway Station (Central, District and National Rail lines) as well as the popular Elizabeth Line.
Entrance hall Stained glass front door & side windows, picture rail, radiator, understairs meter cupboard.
Front reception room Original parquet floor, leaded light side windows, radiators, picture rail, tiled fireplace, coved ceiling, double-glazed bay window.
Rear reception room Leaded light side windows, radiators, picture rail, tiled fireplace, coved ceiling, double-glazed French doors to garden.
Kitchen/breakfast room Wall & base units, stainless steel sink unit with mixer tap, plumbing for washing machine & dishwasher, gas hob, oven & grill, integrated fridge/freezer, cupboard housing central heating boiler, wall heater, double-glazed window overlooking garden, double-glazed door to garden.
Guest WC WC, wash hand basin with storage below, radiator, stained glass window.
First floor landing Stunning stained glass window, original oak panelling to staircase, picture rail.
Bedroom Tiled fireplace, double-glazed bay, radiator.
Bedroom Picture rail, double-glazing, radiator.
Bedroom Picture rail, double-glazed bay, radiator.
Bedroom Picture rail, double-glazing, radiator, built-in wardrobes.
Bathroom Original Vitrolite glass tiles, bath with Victorian style mixer tap, Adelphi wash hand basin, storage/ linen airing cupboard, radiator, double-glazing.
Separate WC WC, double-glazing, dado rail.
Second floor
bedroom Built-in wardrobe, double-glazing to rear, Velux to front, radiator.
Bedroom/study Double-glazing, radiator, storage cupboard.
Bathroom/WC Bath, separate shower cubicle, WC, wash hand basin, Velux window, tiled floor.
Front garden Parking for multiple cars, lawn, patio, door to garage.
Rear garden west facing Lawn, patio areas, outside lights & tap, coal bunker/storage, electric awning.
Side plot Potential for home office/garage (subject to usual consents).
Overall size 2288 sq ft (212.5 sq m)
parking cpz as Mon - Fri: 9am - 10am & 2pm - 4pm
council tax Band G – London Borough of Ealing
£ 3,068.16 – 2023/2024
Property info
For more information about this property, please contact
Russell Collins, W5 on +44 20 3478 3392 * (local rate)
Disclaimer
Property descriptions and related information displayed on this page, with the exclusion of Running Costs data, are marketing materials provided by Russell Collins, and do not constitute property particulars. Please contact Russell Collins for full details and further information. The Running Costs data displayed on this page are provided by PrimeLocation to give an indication of potential running costs based on various data sources. PrimeLocation does not warrant or accept any responsibility for the accuracy or completeness of the property descriptions, related information or Running Costs data provided here.




























.png)