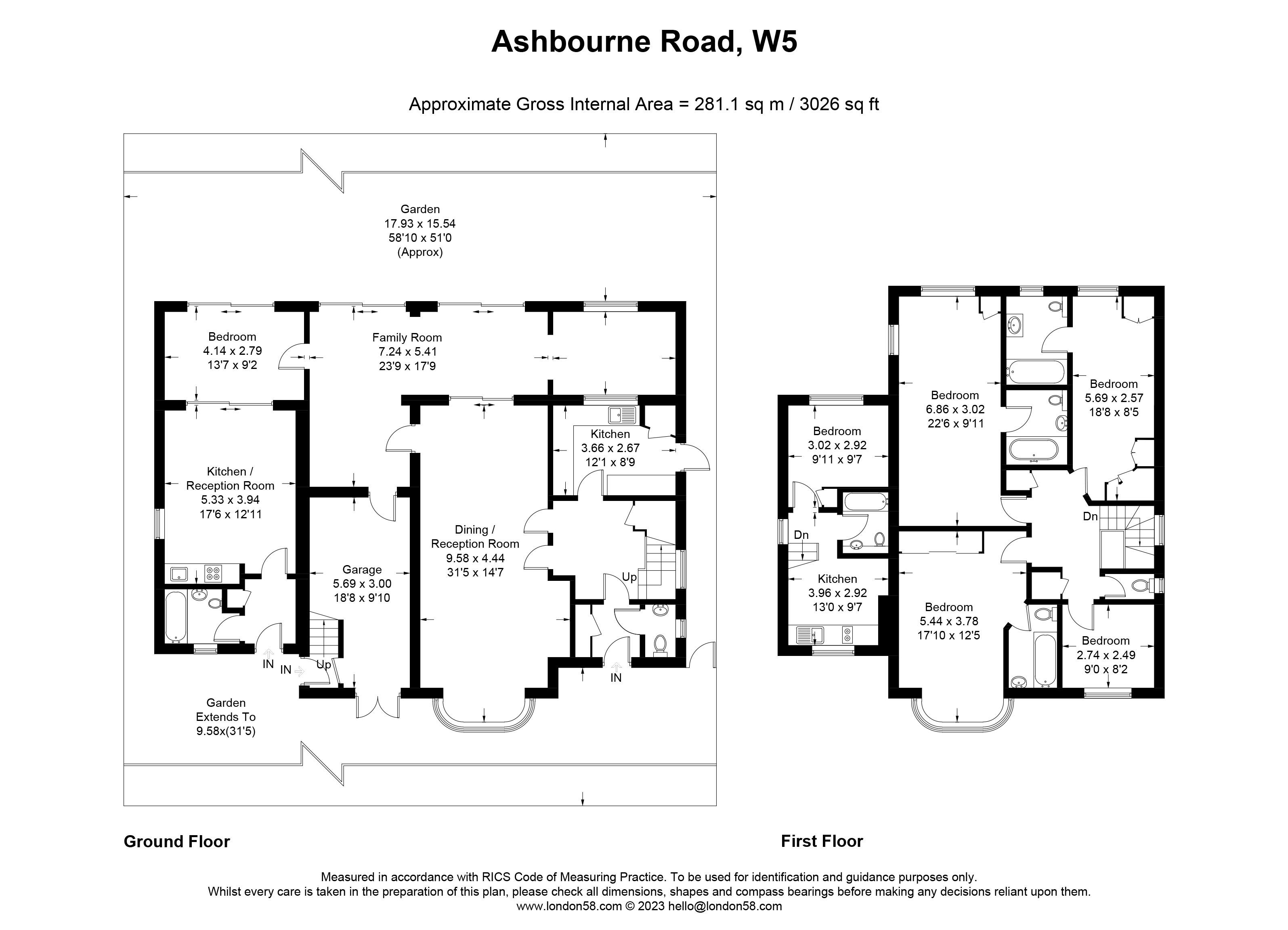Detached house for sale in Ashbourne Road, London W5
* Calls to this number will be recorded for quality, compliance and training purposes.
Property features
- Six bedrooms/six bathrooms detached house
- Two reception rooms
- Spacious garden
- Off-street parking
- Freehold
- EPC Rating = C
Property description
A spacious six-bedroom detached house ideal for a family.
Description
A spacious six-bedroom detached house offering flexible accommodation perfect for multi-generational living arranged over two floors with an elevated west facing garden.
This property has retained many original features. In brief comprising: Six spacious bedrooms, four reception rooms that offer an abundance of living space, and six bathrooms (3 of which are en-suites). The current owners have started a rear extension giving you the option to complete and design to your own specification.
To the side of the property with their private entrances, there are two separate living spaces with all necessary facilities including their own kitchens and bathrooms.
Outside to the rear, the property boasts a lovely west facing garden, perfect for relaxation and outdoor activities. The front of the property provides an ample off-street parking.
Location
Ashbourne Road is an established residential location located just 0.2 mile away from Park Royal Station and 0.5 mile away from Hanger Lane station which offers the Central Line service into central London and further west.
The property is also superbly located for accessing Ealing, which boasts an abundance of boutique shops, fashionable bars and restaurants as well as a number of regular bus routes.
There are also lots of reputable schools as well as numerous parks and open spaces nearby.
Square Footage: 3,026 sq ft
Additional Info
Local Authority: Ealing
The house provides a possibility of an extension out the back, two separate living spaces with the separate entrances, a garden, an off-street parking.
Property info
For more information about this property, please contact
Savills - Ealing, W5 on +44 20 8022 3144 * (local rate)
Disclaimer
Property descriptions and related information displayed on this page, with the exclusion of Running Costs data, are marketing materials provided by Savills - Ealing, and do not constitute property particulars. Please contact Savills - Ealing for full details and further information. The Running Costs data displayed on this page are provided by PrimeLocation to give an indication of potential running costs based on various data sources. PrimeLocation does not warrant or accept any responsibility for the accuracy or completeness of the property descriptions, related information or Running Costs data provided here.






















.png)