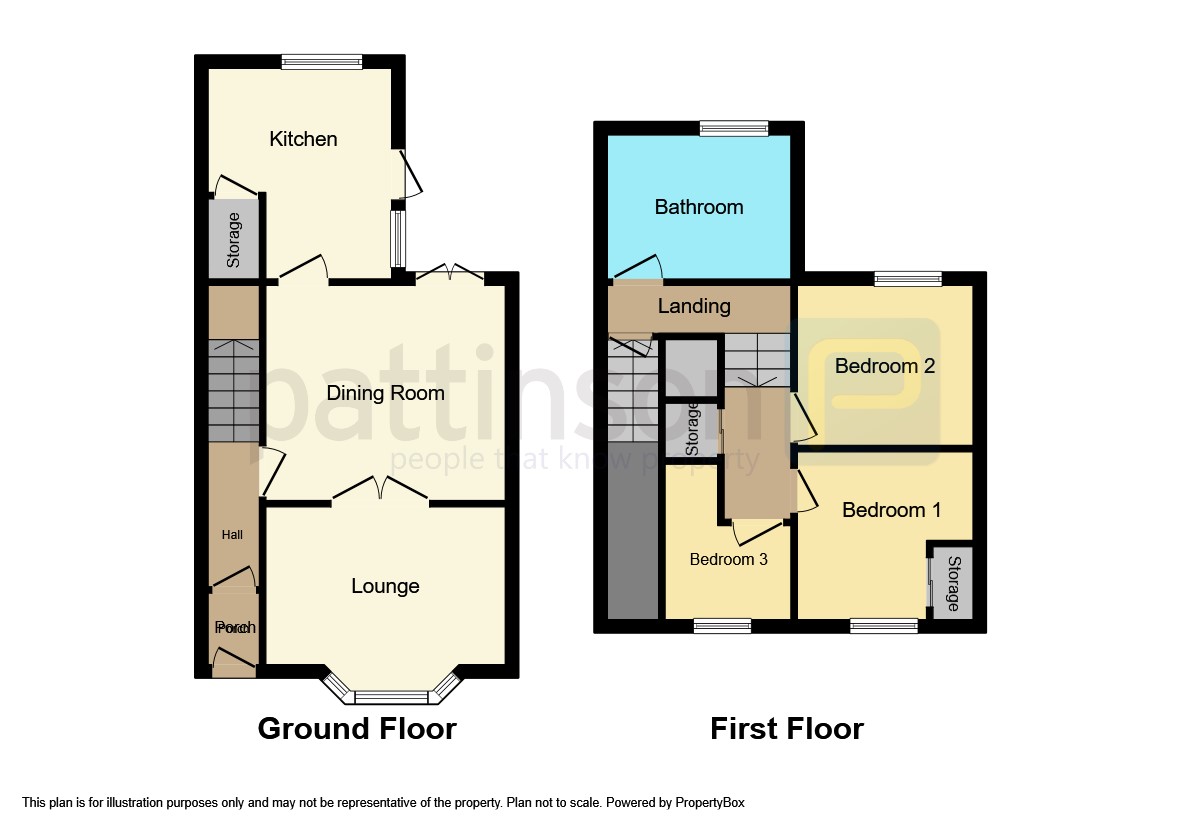Terraced house for sale in The Gables, Thornley, Durham DH6
* Calls to this number will be recorded for quality, compliance and training purposes.
Property features
- Ideal Investment Opportunity Or First Time Buy
- Three Bedrooms
- Newly Fitted Modern Kitchen
- Two Reception Rooms
- Popular Location
Property description
Summary
**three bedrooms **two reception rooms*newly fitted kitchen**popular location**no upper chain**
Pattinson Estate Agents are delighted to welcome to the market this well presented, spacious three bedroom family home, situated on The Gables, Thornley. Ideally located close to local shops, popular schools and amenities with fantastic public transport links. Also within a short dive to Cassop Vale Nature Reserve, Dalton Park Outlet, both Horden and Seaham Train Stations
This deceptively spacious property briefly consists of:- Entrance/hallway, lounge, dining room and a newly fitted modern kitchen. To the first floor we have three bedrooms and a spacious three piece family bathroom. Externally there is an enclosed forecourt to the front and to the rear there is private yard, beyond the rear yard the is a car port for off road parking.
Early viewings come highly recommended to appreciate the size and location of this family home.
For any further information or to book your internal viewing please call Pattinson on .
Council Tax Band: A
Tenure: Freehold
Entrance/Hallway
Property entrance leading to the hallway, which gives access to the dining room and first floor staircase.
Living Room (5.5m x 3.5m)
Spacious lounge area with laminate flooring, feature fireplace, radiator and a double glazed front aspect bay window. The lunge gives access to the diner via double doors.
Dining Room (4.5m x 3.6m)
Separate dining room with laminate flooring radiator and French door leading to the rear garden.
Kitchen (5.2m x 2.5m)
Newly fitted kitchen benefiting from a range of shake style upper and lower units with contrasting work surfaces, a stainless steel sink until, under-stair storage, an integrated oven and ceramic hob. Tile flooring, tile splash back, a radiator, two double glazed windows and an external doors leading to the rear garden.
Bedroom 1 (4.6m x 2.5m)
Double bedroom with new carpet flooring, integrated wardrobes, radiator and double glazed front aspect window.
Bedroom 2 (4.3m x 2.8m)
Double bedroom with new carpet flooring, radiator and a double glazed rear aspect window.
Bedroom 3 (4.3m x 2.1m)
Third bedroom with new carpet flooring, radiator and a double glazed front aspect window.
Bathroom (3.2m x 2.3m)
Spacious three piece bathroom benefiting from a panelled bath with over head shower, hand wash basin and W.C. Laminate flooring, partly tiled walls, radiator and double glazed rear aspect.
Rear Yard
Externally to the front there is an enclosed forecourt and the rear there is a enclosed yard with a patio area, beyond the rear yard the is a car port for off road parking.
Property info
For more information about this property, please contact
Pattinson - Peterlee, SR8 on +44 191 490 6097 * (local rate)
Disclaimer
Property descriptions and related information displayed on this page, with the exclusion of Running Costs data, are marketing materials provided by Pattinson - Peterlee, and do not constitute property particulars. Please contact Pattinson - Peterlee for full details and further information. The Running Costs data displayed on this page are provided by PrimeLocation to give an indication of potential running costs based on various data sources. PrimeLocation does not warrant or accept any responsibility for the accuracy or completeness of the property descriptions, related information or Running Costs data provided here.





























.png)

