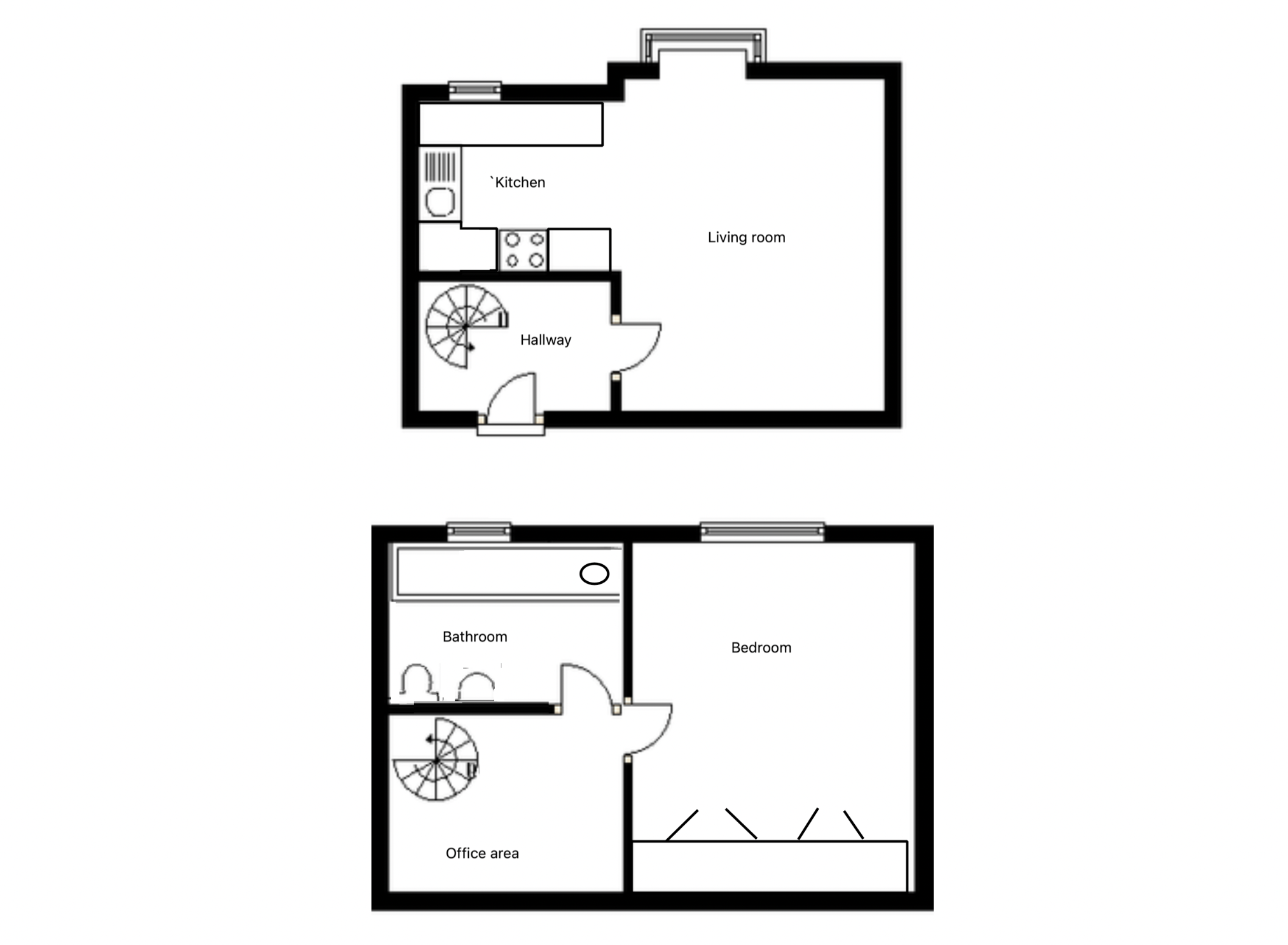Flat for sale in Stansted Road, Bishop's Stortford CM23
* Calls to this number will be recorded for quality, compliance and training purposes.
Property features
- Park Lane Property Agents are delighted to offer a stunning duplex apartment.
- Within minutes of the Town Centre and mainline railway station.
- Unique, Spacious, living room open plan to the kitchen on the first floor
- Stairs down to the beautiful bedroom & luxury bathroom
- Allocated parking and visitor parking
- Chain free
- Over two floors
- Comunual gardens
- No upward chain
Property description
Front
Drive through the remote gated entrance to the parking area, there is allocated parking and plenty of visitor parking. Steps up the front communal doors and stairs up to this luxury apartment.
Entrance Hall
Step through the front door of the hallway with doors off to the living room & kitchen, stairs turning down to the study area, bedroom & luxury bathroom.
Living room 15' 6" x 13' 1" (4.74m x 3.99m)
Wonderfully spacious Living Room with window to the front aspect, the living room is presented immaculacy. Modern living being open plan to the kitchen. Wood veneer flooring flowing through.
Modern kitchen 10" 1" x 8' 10" (3.08m x 2.74m)
A beautiful modern kitchen fitted with a range of matching base and eye level units with complimentary work surfaces over. Inset one and half stainless-steel sink unit drainer & mixer taps. Fitted integrated hob with oven under and extractor hood over. Integral Fridge Freezer & space for the washing machine. Wood veneer flooring flowing through.
Hall
From the living room to the hall with stairs turning down to the study area, bedroom & luxury bathroom.
Office area 2.99m x 2.57m (9' 8" x 8' 5")
The office area is presented beautifully with doors off the bathroom & bedroom with carpeted flooring flowing through.
Bedroom 14' 2" x 13' 2" (4.33m x 3.99m)
The bedroom is so spacious & presented immaculately with window to the front aspect. Large built in 4 double wardrobes. Plenty of space for bedroom furniture & luxury carpeted flooring.
Luxury Bathroom
A modern suite comprising 150cm walk in glass shower with rainfall shower head over and a handy wall mounted body wash shower. Vanity unit with basin & mixer taps with storage cupboards under. Low level wc. Tiled walls and complimentary tiled flooring
Communal Garden
Courtyard garden, laid to low maintenance with seating and BBQ area.
Lease 110 years
Ground rend £150 pa approx
Service maintenance charge £1400 pa approx
For more information about this property, please contact
Park Lane Property Agents, CM23 on +44 1279 956043 * (local rate)
Disclaimer
Property descriptions and related information displayed on this page, with the exclusion of Running Costs data, are marketing materials provided by Park Lane Property Agents, and do not constitute property particulars. Please contact Park Lane Property Agents for full details and further information. The Running Costs data displayed on this page are provided by PrimeLocation to give an indication of potential running costs based on various data sources. PrimeLocation does not warrant or accept any responsibility for the accuracy or completeness of the property descriptions, related information or Running Costs data provided here.






















.png)