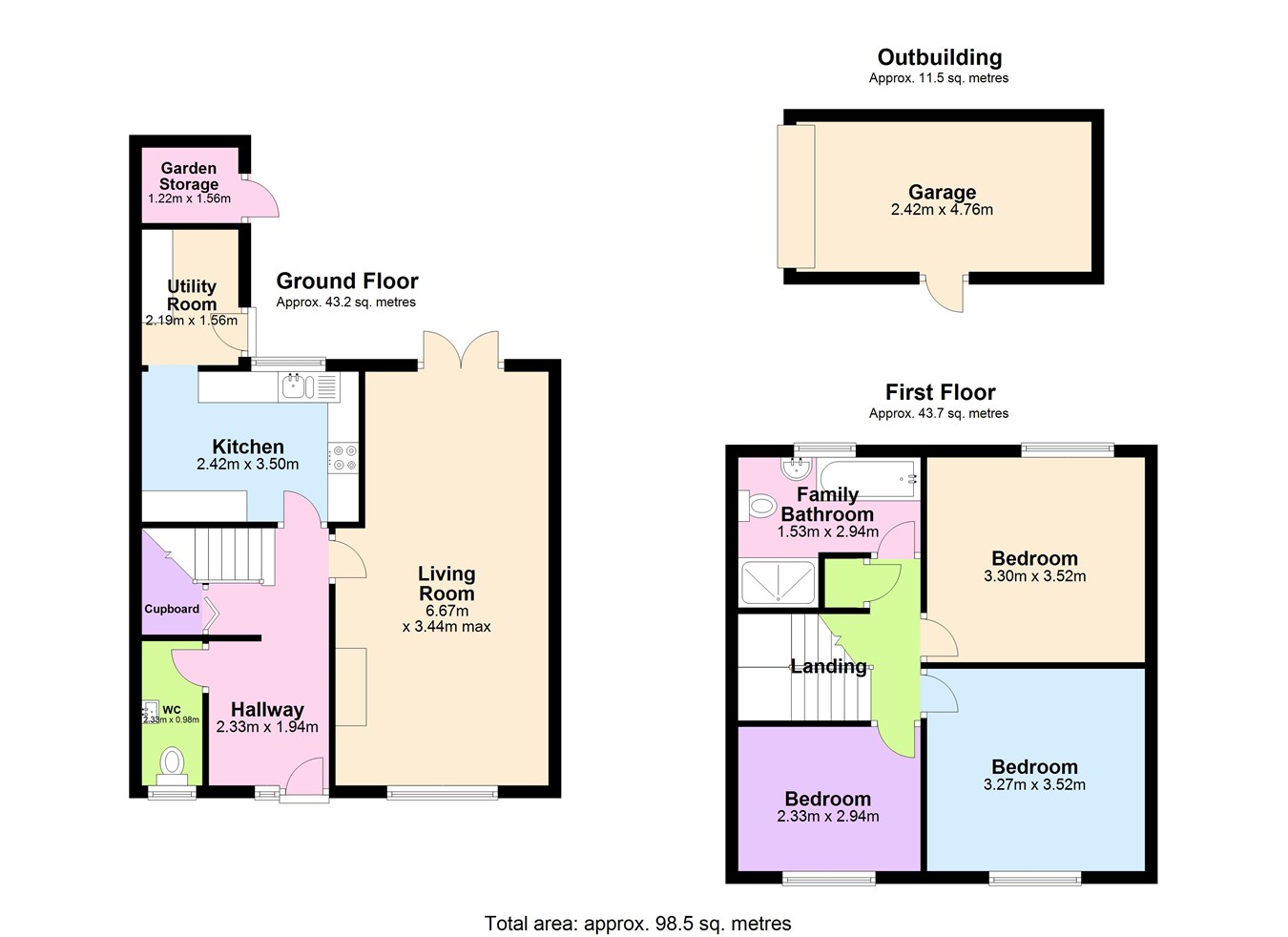Terraced house for sale in Pontyates, Llanelli SA15
* Calls to this number will be recorded for quality, compliance and training purposes.
Property features
- Lovely Property with Rear Access
- 3 Bedrooms Large Living/ Dining Area.
- Wooden Flooring & Woodburner
- Downstairs Cloakroom & Utility Room
- Garage & Low Maintenance Rear Garden
- Double Glazing & Gas Central Heating
- Excellent Village Amenities School, garage and shop.
- Early Viewing Recommended.
- Pontyates Village
- EPC - On order. Council Tax Band B
Property description
Pontyates offers excellent day to day facilities with Junior school, garage and shop, doctors surgery & chemist with lovely eateries, public house and rugby club. Carmarthen 9 miles and Llanelli 10 miles both offering excellent shopping facilities with national and traditional retailers bus and rail stations. Other places of interest include Ffoslas Horse Racing course 5 miles, Pembrey Country Park 8 miles with large sandy beach, enclosed cycle track, woodland walks, dry ski slope etc. Burry Port Harbor is 9 miles along with 2 golf courses at Machynys & Ashburnham.
From Carmarthen take the A 484 towards Llanelli. At Cwmffrwd turn Left for the B 4309 posted Pontyates. Carry on through the villages of Bancycapel, Pontantwn, Meinciau and carry on down the hill into Pontyates. Pass the school on the left continue on for 100 yards and turn left into Brynderi. Carry on and the property will be found on the right hand side the middle one in a row of terrace.
Mains Water, electric, gas and drains. Gas Boiler. Broadband is available subject to connection & contract charges.
Viewing: Strictly by prior appointment only. Please contact our Lampeter Office on or
All properties are available to view on our Website – . Also on our facebook Page - . Please 'like' our facebook Page for new listings, updates, property news and ‘Chat to Us’.
Location
Pontyates offers excellent day to day facilities with Junior school, garage and shop, doctors surgery & chemist with lovely eateries, public house, village hall and rugby club. Carmarthen 9 miles and Llanelli 10 miles both offering excellent shopping facilities with national and traditional retailers bus and rail stations. Other places of interest include Ffoslas Horse Racing course 5 miles, Pembrey Country Park 8 miles with large sandy beach, enclosed cycle track, woodland walks, dry ski slope etc. Burry Port Harbor is 9 miles along with 2 golf courses at Machynys & Ashburnham.
Hallway
Radiator, front door, understairs store cupboard and doors to
Cloakroom
WC, wash hand basin, radiator, tiled floor and opaque double glazed window to front.
Kitchen
11' 5" x 7' 5" (3.48m x 2.26m) Range of base units with worktops over and matching wall units, one and a half bowl sink unit with single drainer and mixer tap attachment. Electric oven and grill 4 ring hob with extractor fan over. Tiled floor, radiator and double glazed window to rear.
Living/ Dining Room
11' 7" x 21' 7" (3.53m x 6.58m) Engineered Wood style flooring. Woodburner with mantle over. 2 x radiators. Double glazed window to front. French doors to rear.
Utility
7' 3" x 5' 1" (2.21m x 1.55m) Plumbing for washing machine, tiled floor and rear door.
Landing
Loft Access, store cupboard with gas fired central heating and hot water boiler. Doors to
Bedroom 3
9' 10" x 7' 2" (3.00m x 2.18m) Wood style flooring, double glazed window to front and radiator.
Bedroom 2
10' 6" x 9' 5"/11'4 (3.20m x 2.87m) Double glazed window to front, wardrobe with 3 sliding doors and radiator.
Bedroom 1
11' 6" x 10' 8" (3.51m x 3.25m) Double Glazed Window to Rear. Wood style flooring and radiator.
Bathroom
10' 0" x 4' 9"/7'9 (3.05m x 1.45m) Paneled bath with mixer tap attachment. Large shower cubicle. Chrome towel radiator. Pedestal wash hand basin, WC and opaque double glazed window to rear.
Externally
Front lawned garden and rear low maintenance decked patio area with covered area ideal for log storage and garage with double doors with access lane to rear. Communal parking area in addition.
Property info
For more information about this property, please contact
Morgan & Davies - Carmarthen, SA31 on +44 1267 312553 * (local rate)
Disclaimer
Property descriptions and related information displayed on this page, with the exclusion of Running Costs data, are marketing materials provided by Morgan & Davies - Carmarthen, and do not constitute property particulars. Please contact Morgan & Davies - Carmarthen for full details and further information. The Running Costs data displayed on this page are provided by PrimeLocation to give an indication of potential running costs based on various data sources. PrimeLocation does not warrant or accept any responsibility for the accuracy or completeness of the property descriptions, related information or Running Costs data provided here.




























.gif)


