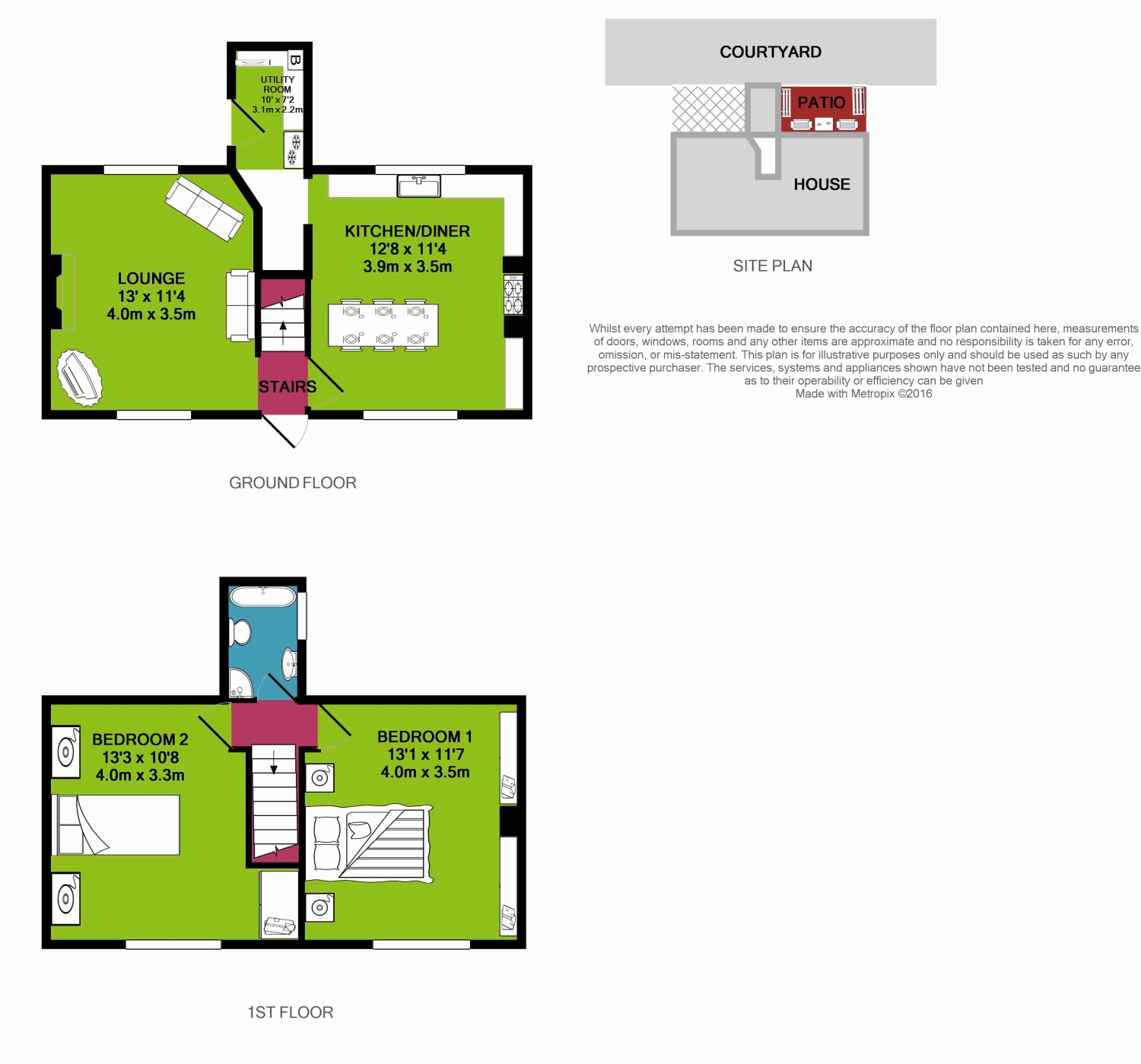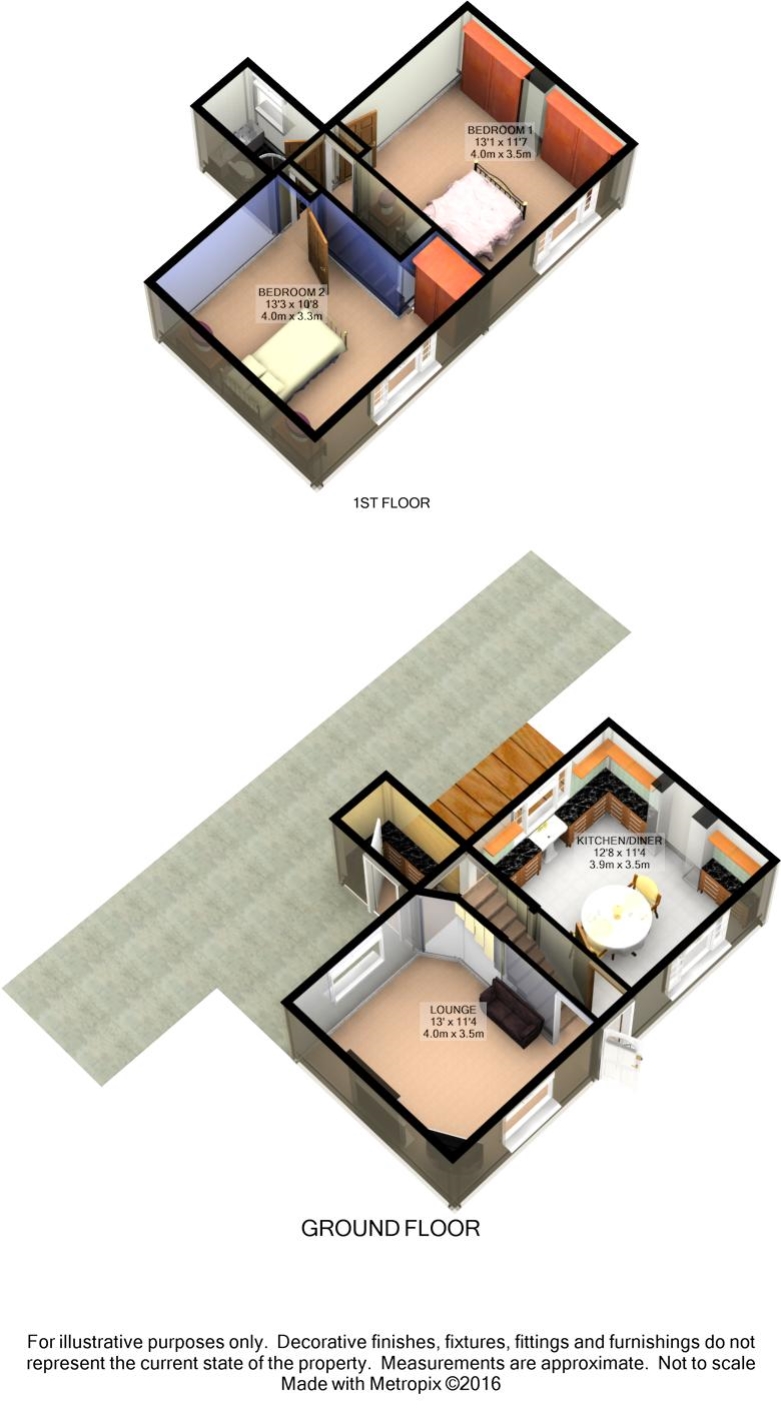Terraced house for sale in Hooton Lane, Laughton, Sheffield, South Yorkshire S25
* Calls to this number will be recorded for quality, compliance and training purposes.
Property features
- Attractive Freehod Mid Terraced Cottage
- Available with Vacant possession or Sitting Tenant
- Attention First Time Buyers
- Get On or Step Up The Housing Ladder
- Investors - Look at This!
- Very Popular Semi-Rural Location
- No Upward Chain
- Call Now 24/7 to Book a Viewing
Property description
Discover the charm of a bygone era in a picturesque conservation area, where the allure of country living meets the convenience of nearby towns and cities. Your quest for the perfect property might just reach its conclusion with this Freehold gem. While a touch of restoration is needed to restore it to its former glory, this mid-terrace cottage spanning two floors offers a delightful blend of history and modernity.
The ground floor boasts a welcoming lounge, a generously sized kitchen diner, and a handy utility room. Ascend the central staircase to the first floor, revealing two spacious double bedrooms and a contemporary bathroom. To the rear of the property, an area ideal for a patio, shared courtyard, and storage sheds await.
This rare opportunity beckons professionals, downsizers, investors, or first-time buyers eager to step onto the property ladder. Secure a superb slice of history and countryside living in one fell swoop.
Located in the truly historic rural setting of Laughton en-le Morthen, with its charming Saxon-era Church and a Primary School dating back to the Elizabethan era, this property offers the tranquility of village living and is especially suited to those who find solace in the great outdoors. It enjoys a convenient location with easy access to local amenities. You can enjoy a picnic by the stream near the ruins of a 12th-century Cistercian Monastery nestled in a lush valley, take leisurely walks through ancient woodlands and fields, or visit the expansive 740-acre Rother Valley Country Park, which offers a range of activities including an 18-hole golf course, cycling routes, and water sports facilities. Nearby villages offer cozy inns where you can savor a quiet meal and drinks. Additionally, with other attractions such as the £35 million Gulliver's Valley Theme Park Resort spanning 240 acres in nearby Kiveton, there's no doubt that any discerning buyer will appreciate the advantages of living here.
The property is conveniently located within easy reach of well-regarded schools, such as Laughton Junior School, rated 'Good', and Anston Hillcrest and Wickersley Schools, both rated 'Outstanding' in Ofsted Reports. It also provides excellent commuting options, with the M1, M18, and A1 motorways, as well as major arterial routes, easily accessible. Not only does the property benefit from its proximity to local amenities, but it is also within easy reach of Crystal Peaks, Meadowhall Shopping Centre, and Sheffield City Centre.
Entrance Hall
Entry to the property is afforded by the rustic
reclaimed oak door, with courtesy glass panel insert, opening into the hallway
where one's visual senses go into overdrive as the splendour of the
accommodation is revealed. Centrally located is the dark 'oak' staircase with
decorative wrought iron spindles and oak handrail giving access to the first
floor accommodation. Off to the left on ground floor and accessed via
decorative oak beam and post is the
Lounge
4m x 3.5m - 13'1” x 11'6”
Delightful lounge which is an ideal room for
quiet relaxation or entertaining friends and family. The focal point of this
room is the hearth with its tiled base, oak lintel and shelving above, inset
with Aga log burner. There is a TV point, double glazed lattice leaded windows
with oak trim above to the front and rear and wood effect laminate flooring.
Kitchen Diner
3.9m x 3.5m - 12'10” x 11'6”
Through the polished oak door is the excellent
kitchen diner with a range of Shaker style wall and base units, oak worktops, Belfast style sink with swivel tap beneath lattice leaded double glazed window
with views of the rear patio. The central feature is the cooker with gas hob
and electric fan oven set within the chimney breast, with concealed integrated
extractor fan. Entertaining family and friends is a dream with space for a six
place table and the integrated wine chiller adds a sense of decadence. Integrated
dishwasher, further window and vinyl floor completes the room.
Utility
3.1m x 3.2m - 10'2” x 10'6”
Accessed off the kitchen is the well laid out
room which houses the 'combi' boiler, and has space for a free standing fridge
freezer, washer and dryer plumbing, window to the rear, shelving, wall and base
units beneath contrasting counter tops, under stairs storage area and dark
laminate flooring. Door leads to the rear courtyard.
Bedroom 1
4m x 3.5m - 13'1” x 11'6”
Large enough to easily fit a queen sized bed and
wardrobes, this room is light and airy with front facing lattice leaded double
glazed window, neutral painted walls, exposed polished floor boards, and wooden
display wall inserts.
Bedroom 2
4m x 3.3m - 13'1” x 10'10”
Similar in style and proportions to bedroom 1
this room has neutrally painted walls, carpeted floor, fitted wardrobe, lattice
leaded double glazed window to the front aspect and extends into a useful space
above the entrance hall.
Bathroom
3.1m x 2.2m - 10'2” x 7'3”
Requiring a little tlc the family bathroom has
modern 3 piece suite in brilliant white, comprising deep Jacuzzi bath with
centre taps and shower attachment and tiled splash back, low flush WC, wash
basin in white base unit, corner shower unit with thermostatic chrome shower
head, chrome towel radiator, vinyl floor and rear facing lattice leaded
obscured double glazed window.
Backyard
Externally to the rear of the property is a
concrete drive providing vehicular access to all properties in this block.
Exiting the utility room one comes to a concreted area and then unto the
courtyard. Set beneath the kitchen window is the patio area with wooden parquet
style base (requiring attention) and large enough for picnic furniture, this is
a great space to relax and take the sweet country air.
Property info
2D Fp 3Hootonlanes251Yg View original

3D Fp 3Hootonlanes251Yg View original

For more information about this property, please contact
EweMove Sales & Lettings - Anston, BD19 on +44 1909 298906 * (local rate)
Disclaimer
Property descriptions and related information displayed on this page, with the exclusion of Running Costs data, are marketing materials provided by EweMove Sales & Lettings - Anston, and do not constitute property particulars. Please contact EweMove Sales & Lettings - Anston for full details and further information. The Running Costs data displayed on this page are provided by PrimeLocation to give an indication of potential running costs based on various data sources. PrimeLocation does not warrant or accept any responsibility for the accuracy or completeness of the property descriptions, related information or Running Costs data provided here.
























.png)
