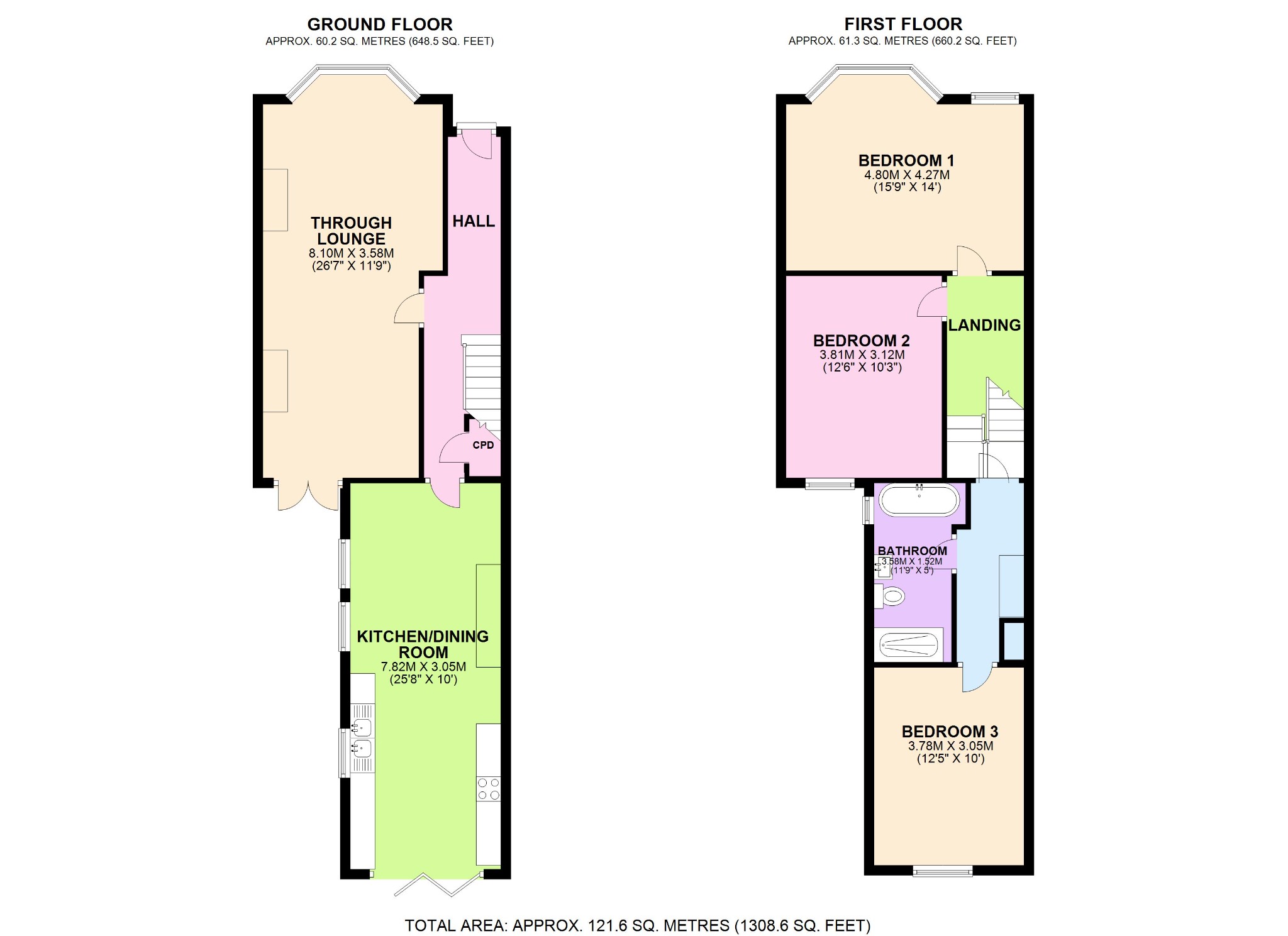Terraced house for sale in Isla Road, Plumstead, London SE18
* Calls to this number will be recorded for quality, compliance and training purposes.
Property features
- Extended three double bedroom Victorian terrace
- The property benefits from having a double storey rear extension
- Stripped and polished wood flooring to many rooms
- An abundance of period fireplaces within the house
- Sash windows to many rooms
- Bi-Folding doors from the kitchen / Diner to the 45' rear garden
- Huge 25' long kitchen / diner
- Victorian style 4 piece bathroom suite
- Positioned in one of the most desirable roads
- Internal viewings on Saturdays only.
Property description
Charming Three Bedroom Victorian Terrace In Plumstead, With A Double Storey Extension & Features.
Introducing this lovely and extended three bedroomed Victorian terrace, located in a sought after location. Bursting with character and offering an abundance of period features, this home is perfect for those seeking charm and elegance.
As you enter the property, you are greeted by the spacious and airy reception area, with stripped and polished wood flooring adding a touch of sophistication. The generous sized living room features an original period fireplace and a further open fireplace, retaining the property's traditional charm.
The attention to detail continues in the kitchen/diner, which spans an impressive 25' in length. This room is the heart of the home, offering a space to entertain and dine with family and friends. The bi-folding doors seamlessly connect the indoor and outdoor areas, giving access to the delightful 45' rear garden. Spend summer evenings enjoying al fresco dining or simply unwind in this peaceful outdoor oasis.
Moving upstairs, the property boasts three double bedrooms, each providing ample storage space and sash windows which flood the rooms with natural light. The master bedroom is particularly impressive, featuring an exquisite period fireplace that adds warmth and character.
Completing the family home is the Victorian style four piece bathroom suite. Here, you can relax and unwind in the freestanding tub after a long day, or refresh yourself in the sleek walk-in shower. The blend of modern fixtures and fittings with period details creates a perfect balance between style and functionality.
Positioned on one of the most desirable roads in Plumstead, this property is surrounded by an array of amenities. Local shops, cafes and bus links are just a short stroll away, providing convenience and variety on your doorstep. The area also offers excellent transport links, with Plumstead, and Woolwich mainline stations approximately one mile distance away, as well as the fantastic Elizabeth Line and DLR at Woolwich Arsenal, bringing you into London in next to no time..
This warm and cozy home is sure to captivate your heart with its character and stunning period features. Don't miss the opportunity to own this wonderful property in Plumstead. Viewings are available on Saturdays only.
Contact us today to arrange your private viewing.
Room Measurements:
Through Lounge 26'7 x 11'9 (8.10m x 3.58m)
Kitchen / Diner 25'8 x 10' (7.82m x 3.05m)
Bedroom One 15'9 x 14' Into Bay (4.80m x 4.27m Into Bay)
Bedroom Two 12'6 x 10'3 (3.81m x 3.12m)
Bedroom Three 12'5 x 10' (3.78m x 3.05m)
Bathroom 11'9 x 5' (3.58m x 1.52m)
Rear Garden 45' (13.72m)
Council Tax:
Royal Borough of Greenwich - Band D.
General property information:
Property Construction: Brick.
Floor Level: Ground and First Floor.
Sewerage: Mains drainage.
Heating Type: Gas Central Heating
Hot water: Via combination boiler.
Parking Information: Road parking.
Flood Risk: No Risk.
Ramps / Lift: No lift access or ramp access to the property.
Utility's:
Gas supply - Octopus Energy
Electricity supply - Octopus Energy
Water supply - Thames Water
Mobile Phone coverage - For estimated coverage try here,
Broadband - For estimated coverage try here,
Property info
For more information about this property, please contact
Beaumont Gibbs, SE18 on +44 20 8115 2529 * (local rate)
Disclaimer
Property descriptions and related information displayed on this page, with the exclusion of Running Costs data, are marketing materials provided by Beaumont Gibbs, and do not constitute property particulars. Please contact Beaumont Gibbs for full details and further information. The Running Costs data displayed on this page are provided by PrimeLocation to give an indication of potential running costs based on various data sources. PrimeLocation does not warrant or accept any responsibility for the accuracy or completeness of the property descriptions, related information or Running Costs data provided here.

































.png)
