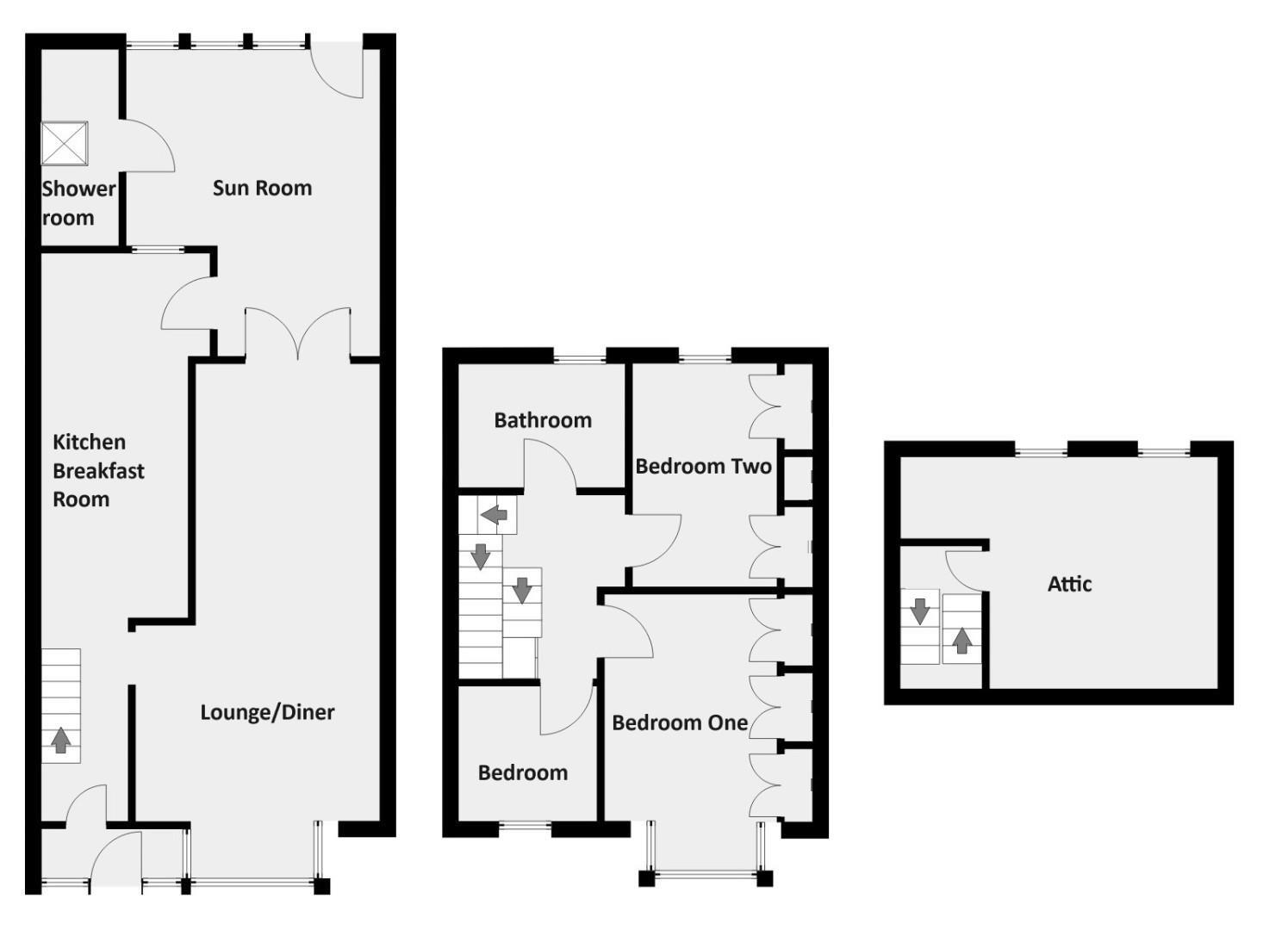Terraced house for sale in Emmadale Road, Weymouth DT4
* Calls to this number will be recorded for quality, compliance and training purposes.
Property features
- Additional Downstairs Shower Room
- Large Sun Room
- Detached Garage
- Three Bedrooms
- Rear Vehicular Access
- Attic Space
- Spacious Accommodation
- Low Maintenance Rear Garden
- Close To Shops
- Approx 15 Min Walk To Town & Beach
Property description
We present to market a well presented, three bedroom family home boasting a garage, two bathrooms and a usable attic room. This spacious period home is a great size with open living accommodation that flows through the downstairs accommodation creating a perfect space for family living. The property is superbly positioned within proximity of shops and is approximately a fifteen-minute walk to town, in turn the beach!
Stepping into the porch with a doorway into the hall providing open plan access into the kitchen diner creates an initial feeling of space. The kitchen is a great size with a selection of eye and base level units, a built-in oven, hob & extractor with a useful breakfast bar and seating area.
The lounge/diner positioned adjacent is a light and airy room benefiting a bay window and two chimney breast features with double French doors out to the sunroom. Connecting back to the kitchen and garden this room helps bring the outside in, giving a spacious area that could be used for a multitude of uses. An additional shower room is located off this room with a shower cubicle, WC, and wash hand basin, and then from the sun room a door leads out to the garden.
On the first floor are three bedrooms and a family bathroom with stairs to the attic. The two double bedrooms are generous in size with fitted wardrobes along with the traditional smaller third. The family bathroom has a bath with shower over, WC, and pedestal wash hand basin.
The attic space has two rear Velux windows and under-eave storage cupboards.
Outside the rear garden has been created with low maintenance in mind being a two-tier garden laid to shingle and hardstanding with a door into the garage.
The garage is detached benefits an inspection pit. An open area is to the side. Vehicle access is enabled from the rear.
Lounge/Diner (7.1 plus bay x 3.6 max (23'3" plus bay x 11'9" max)
Kitchen Breakfast Room (6.11 x 2.56 > 2.21 (20'0" x 8'4" > 7'3"))
Sun Room (5.3 x 4.09 max (17'4" x 13'5" max))
Bedroom One (3.46 plus bay x 2.63 plus wardrobe (11'4" plus bay)
Bedroom Two (3.43 x 2.49 plus wardrobe (11'3" x 8'2" plus wardr)
Bedroom Three (2.11 x 2.06 (6'11" x 6'9"))
Attic Room (4.84 > 3.47 x 3.54 (15'10" > 11'4" x 11'7"))
Area Next To Garage, The Width. (2.03 (6'7"))
Property info
For more information about this property, please contact
Wilson Tominey, DT4 on +44 1305 248754 * (local rate)
Disclaimer
Property descriptions and related information displayed on this page, with the exclusion of Running Costs data, are marketing materials provided by Wilson Tominey, and do not constitute property particulars. Please contact Wilson Tominey for full details and further information. The Running Costs data displayed on this page are provided by PrimeLocation to give an indication of potential running costs based on various data sources. PrimeLocation does not warrant or accept any responsibility for the accuracy or completeness of the property descriptions, related information or Running Costs data provided here.
































.png)

