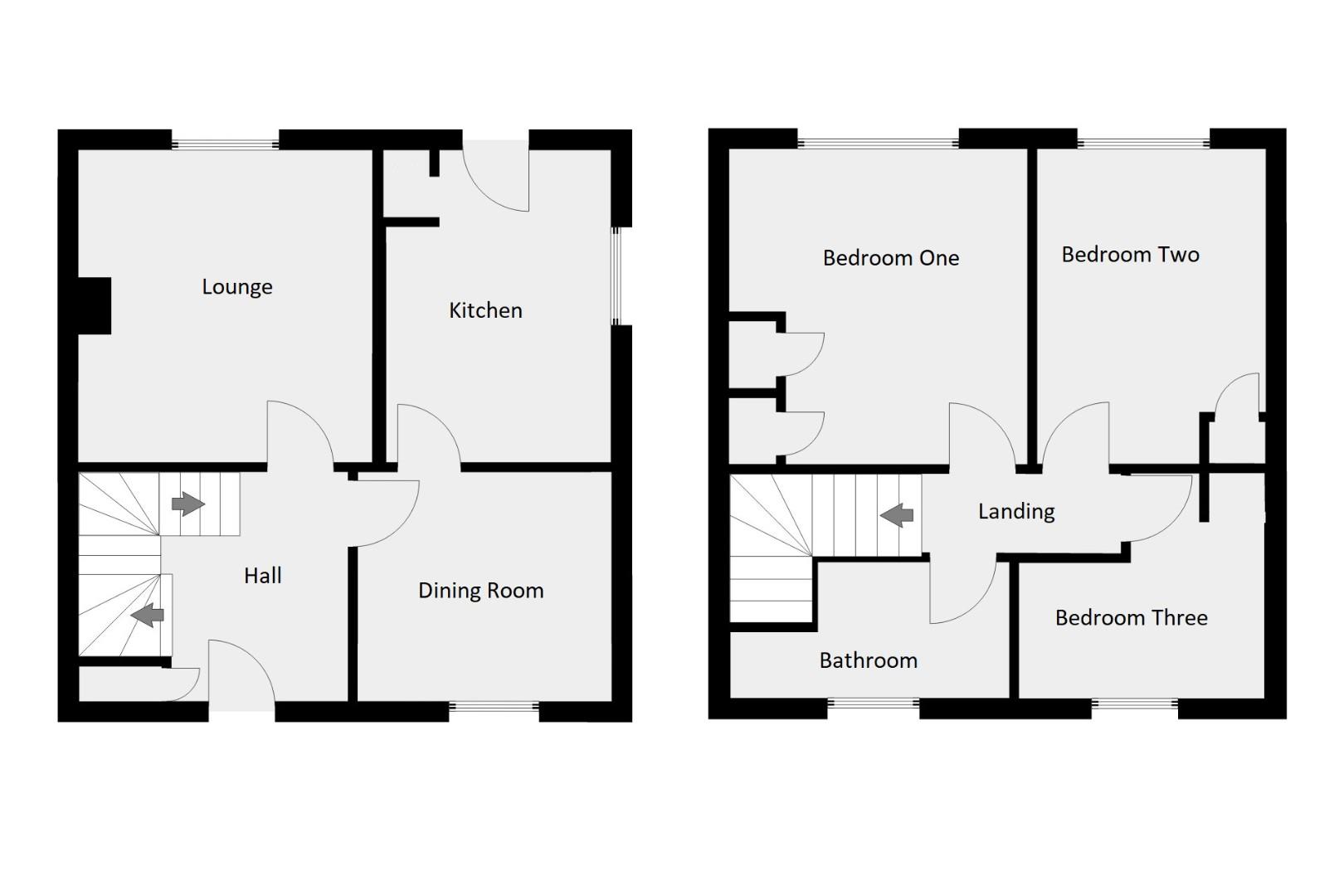Semi-detached house for sale in Doncaster Road, Weymouth DT4
* Calls to this number will be recorded for quality, compliance and training purposes.
Property features
- No Onward Chain
- Panoramic Sea Views
- In Need Of Modernisation
- Southerly Aspect Garden
- Off Road Parking
- Side Access To Garden
- Two Receptions
- Wyke Regis
- Stones Throw To Rodwell Trail
- Shops and Bus Routes Nearby
Property description
We are excited to present to market this three bedroom semi-detached family home benefitting a southerly aspect garden, two receptions & panoramic sea views, positioned brilliantly in the ever popular suburb of wyke regis. Offered with no onward chain, the property requires modernisation and is just a stones throw to rodwell trail leading to Weymouth with sandsfoot beach moments away, perfect for dog walking or cycling adventure. A must see to appreciate the effortless living on offer!
A spacious hallway welcomes you, benefitting understairs storage and leads to the lounge, dining room, kitchen and stairs to the upper floor. The lounge is a good size with ample space for a range of furniture. The dining room located conveniently off the kitchen, perfect for family dining or entertaining. The kitchen offers a wide range of eye level and base units, ample work surface, space for appliances and a larder. The rear door leads out to two outhouses which can be utilised as further storage.
Ascending to the upper floor there are three bedrooms and a bathroom. Bedrooms one and two are found at the rear and both have some built in storage and boast stunning panoramic sea views, nice to wake up to! Bedroom three is a smaller room. The bathroom comprises a bath, wash hand basin and W.C.
Externally there is ample side access to the rear garden, enjoying a generous southerly aspect which garners sunshine all day and mostly laid to lawn with a small patio area by the outhouses. A variety of shrubs, bushes and small trees give an excellent blue print for a great garden! A block paved driveway provides ample off road parking to the front.
Lounge (3.77 x 3.19 plus alcoves (12'4" x 10'5" plus alcov)
Dining Room (3.23 x 2.72 (10'7" x 8'11"))
Kitchen (3.77 max x 2.71 max (12'4" max x 8'10" max))
Bedroom One (3.81 x 3.57 max (12'5" x 11'8" max))
Bedroom Two (3.80 x 2.76 max (12'5" x 9'0" max))
Bedroom Three (2.96 max x 2.72 > 1.75 (9'8" max x 8'11" > 5'8")
Property info
For more information about this property, please contact
Wilson Tominey, DT4 on +44 1305 248754 * (local rate)
Disclaimer
Property descriptions and related information displayed on this page, with the exclusion of Running Costs data, are marketing materials provided by Wilson Tominey, and do not constitute property particulars. Please contact Wilson Tominey for full details and further information. The Running Costs data displayed on this page are provided by PrimeLocation to give an indication of potential running costs based on various data sources. PrimeLocation does not warrant or accept any responsibility for the accuracy or completeness of the property descriptions, related information or Running Costs data provided here.





























.png)

