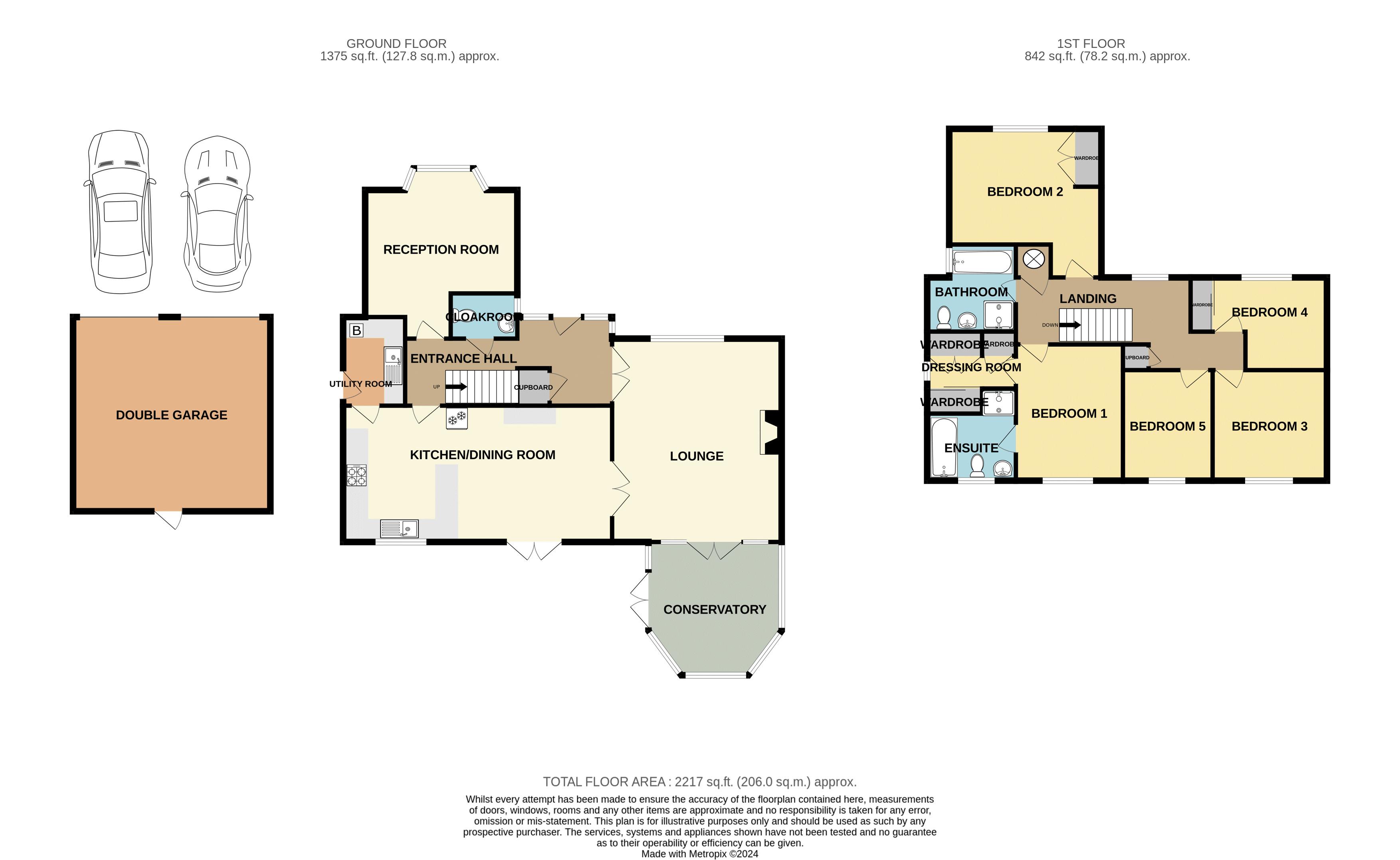Detached house for sale in St. Francis Close, Penenden Heath, Maidstone ME14
* Calls to this number will be recorded for quality, compliance and training purposes.
Property features
- Good Size Rooms
- Double garage
- Modern Decoration
- Conservatory
- Close to town
- Excellent transport links
Property description
Wonderful opportunity to purchase this substantial family home, built by the highly regarded developers Linden Homes where the present owner has resided for the last 18 years and thoroughly enjoyed their time at No. 8. The well presented and decorated interior extends over 2 floors to 2217 square feet with gas heating double glazed windows and a sunny South East facing rear garden. To the side there is a detached double garage with double width parking, this small development built in the grounds of the former St Francis School in this highly sought after suburb of North Maidstone known as Penenden Heath which itself is steeped in history dating back to Viking times.
Entrance Hall
Spacious entrance hall, wood laminate flooring, half glazed composite door with glazed side panels, outside lighting, staircase to first floor with decorative ballustrade.
Cloakroom
White suite, pedestal wash hand basin, low level wc, laminate flooring, radiator, window, tiled splashback.
Lounge (18' 6'' x 15' 3'' (5.63m x 4.64m))
A generously proportioned room with double aspect windows, french shutters to the front, Western aspect, 2 double radiators, elegant limestone fireplace with raised hearth and mantle, fitted living flame gas fire, 2 wall light points, double casement doors to:
Conservatory (12' 0'' x 12' 0'' (3.65m x 3.65m))
Ceramic tiled floor, polycarbonate roofing, double glazed windows and casement doors overlooking the rear garden, South Eastern aspect.
Reception Room (13' 8'' x 11' 5'' (4.16m x 3.48m))
A highly adaptable room, currently used as a TV snug, Oriele bay window to front and further window to side, both with french shutters, double radiator.
Open Plan Kitchen/Dining Room (23' 1'' x 12' 3'' (7.03m x 3.73m))
Walnut effect laminate flooring, kitchen area beatuifully fitted with units featuring curved door cabinets, granite worktops and upstand, escutcheon fittings, 1 and half bowl acrylic sink, mixer tap, 4 burner induction hob, with extractor above, Stoves integrated oven, grill and microwave, glazed display cabinets, integrated dishwasher and fridge freezer. The dining area has a bespoke dresser in matching units with display cabinets and shelving, granite worktop. Window overlooking rear garden with double casement doors, 2 vertical radiators, wall lights and recessed low voltage ceiling lighting. Double casement return doors to lounge.
Utility Room (8' 0'' x 5' 6'' (2.44m x 1.68m))
Fitted with sink unit, space for washing machine, wall mounted gas fired boiler, radiator, door to side.
On The First Floor
Landing (15' 10'' x 5' 10'' (4.82m x 1.78m))
Window to front, western aspect, built in storage cupboard, built in linen cupboard, timber ballustrade, access to loft.
Bedroom 1 (12' 5'' x 9' 8'' (3.78m x 2.94m))
Window to rear eastern aspect, radiator
Ensuite Dressing Room (7' 10'' x 7' 5'' (2.39m x 2.26m))
Built in wardrobe cupboard with sliding doors, further double and single built in wardrobe cupbard, window to side, Southern aspect.
Ensuite Bathroom (7' 10'' x 6' 0'' (2.39m x 1.83m))
White suite, wash hand basin, mixer tap, modular shower cubicle, low level wc, panelled bath, half tiled walls, ceramic tiled floor, window eastern aspect. Chrome heated towel rail.
Bedroom 2 (13' 8'' x 10' 5'' (4.16m x 3.17m))
Window to front Western aspect, radiator, double built in wardrobe cupboard.
Bedroom 3 (10' 2'' x 9' 10'' (3.10m x 2.99m))
Window overlooking rear garden, Eastern aspect, radiator.
Bedroom 4 (10' 3'' x 8' 7'' (3.12m x 2.61m))
Built in wardrobe cupboard, sliding door, window to front, Western aspect, radiator.
Bedroom 5 (9' 7'' x 7' 10'' (2.92m x 2.39m))
Window to rear, Eastern aspect, double radiator.
Family Bathroom (7' 10'' x 7' 9'' (2.39m x 2.36m))
White suite, panelled bath, shower cubicle, wash hand basin with integrated cupboards beneath, low level wc, ceramic tiled floor, window affording a Southern aspect, radiator
Outside
To the front of the property is a lawned area with shrubs providing all year round colour, mature Oak tree, to the south of the property is a double garage, 17'9 x 17'6 with twin up and over doors, light and power, overhead storage, personal door to rear, approached by double width driveway proving additional parking.
The rear garden measures 40' x 45' with extensive Indian sandstone patio adjacent to house, dwarf wall and shallow steps provide access to a lawned area well stocked shrub borders, fully fenced, outside security lighting, South Eastern garden, side access.
Property info
For more information about this property, please contact
Ferris & Co, ME14 on +44 1622 829475 * (local rate)
Disclaimer
Property descriptions and related information displayed on this page, with the exclusion of Running Costs data, are marketing materials provided by Ferris & Co, and do not constitute property particulars. Please contact Ferris & Co for full details and further information. The Running Costs data displayed on this page are provided by PrimeLocation to give an indication of potential running costs based on various data sources. PrimeLocation does not warrant or accept any responsibility for the accuracy or completeness of the property descriptions, related information or Running Costs data provided here.


































.png)

