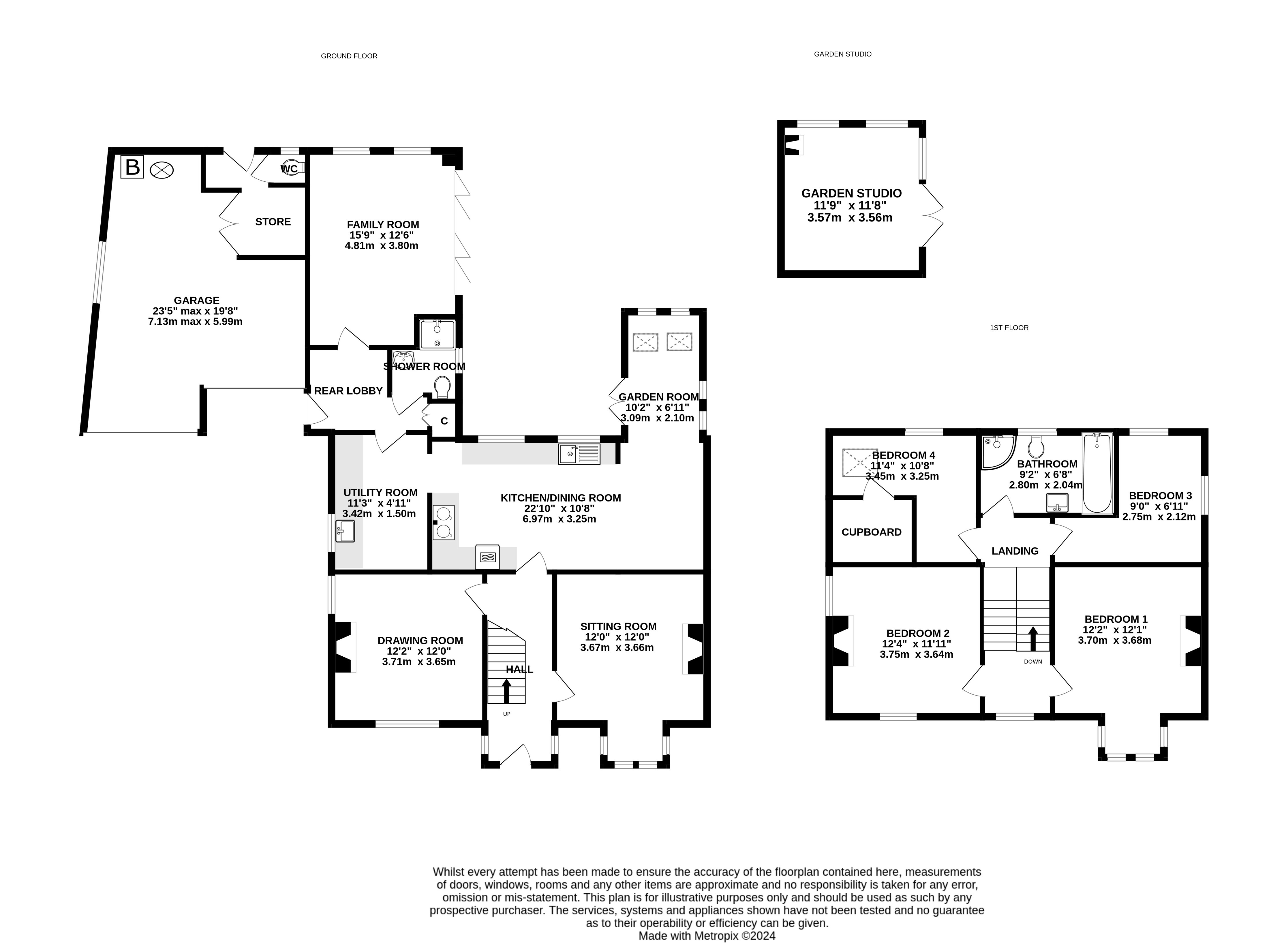Detached house for sale in Bakers Lane, Chilcompton, Radstock BA3
* Calls to this number will be recorded for quality, compliance and training purposes.
Property features
- Detached Edwardian Villa
- Four/five Bedrooms
- Two/Three Reception Rooms
- Plenty of Period Features
- Large Wraparound Garden with Above Ground Pool
- Double Garage
- Countryside Views
Property description
A beautifully presented four/five bedroom Edwardian detached house set within a large mature plot with countryside views, and situated in a quiet location close to the centre of Chilcompton.
About the property:
Blencanthra is a beautifully presented detached Edwardian house offering well proportioned accommodation full of period features and set within a generous plot bordering open countryside. The property has a large kitchen opening into a bright dining area, three further reception rooms, one of which is currently set up as a guest bedroom, utility room and downstairs shower room, while upstairs offers four bedrooms and a lovely family bathroom, all enjoying wonderful views. The double garage includes a useful storage area, and the garden, mainly laid to lawn benefits from an above ground pool, private terrace and a studio heated by a woodburning stove.
About the inside:
The front door opens into a light entrance hall with the stairs rising to the first floor. A door to the right leads into a peaceful sitting room with an original square bay window to the front, high ceilings and a beautiful period fireplace with marble surround. A further dual aspect reception room, currently being used as a guest bedroom, also enjoys an open fireplace with marble surround. The generously proportioned kitchen/family room has a range of pale timber units, electric oven and hob and space for a range cooker. This opens into the triple aspect vaulted dining area which has French doors opening onto the terrace, perfect for entertaining.
Through the utility area a rear hall leads to the downstairs shower room, back door, and the third reception room which benefits from bi-fold doors opening onto the garden and lovely views across the garden to the countryside beyond.
Upstairs, the principal bedroom enjoys a square bay window overlooking the front, and a decorative period fieplace. There is a further dual aspect double bedroom to the front with sash windows, while two smaller bedrooms make the most of the views to the rear. The family bathroom has a white suite and a separate shower, and a large sash window allows for stunning views from the bathtub.
About the outside:
Approached through a five bar gate the driveway leads to the double garage, with two up and over doors, and a covered porch shelters the back door, providing a useful storage area for logs and wellies. Mature trees and shrubs border the front lawn giving a degree of privacy. The rear garden is manly laid to lawn and offers a well established vegetable garden with greenhouse, large terrace for al fresco dining, above ground swimming pool, and room for a trampoline tucked down the side. A large timber studio makes an ideal work from home office or playroom, heated by a little woodburning stove. The verandah houses a wooden hot tub and a fun crows nest built around the tree offers exceptional views of the countryside. A beech hedge separates the garden from the open fields beyond.
About the area:
Situated in the village of Chilcompton The property is within easy reach of local amenities, including a Co-Op, Post Office, doctor's surgery and an excellent pub. There is a primary school in the village and there is a great select independent schools in the area to include Downside School, All Hallows Preparatory School, Millfield and Wells Cathedral School. High speed rail links to London Paddington are available from Bath Spa and Bristol Temple Meads with a journey time from 90 minutes. Wells 10 miles, Frome 11 miles, Bath 12 miles, Bristol 17 miles, Bristol International Airport 16 miles (All distances and times are approximate).<br /><br />
Property info
For more information about this property, please contact
Killens, BA5 on +44 1749 587925 * (local rate)
Disclaimer
Property descriptions and related information displayed on this page, with the exclusion of Running Costs data, are marketing materials provided by Killens, and do not constitute property particulars. Please contact Killens for full details and further information. The Running Costs data displayed on this page are provided by PrimeLocation to give an indication of potential running costs based on various data sources. PrimeLocation does not warrant or accept any responsibility for the accuracy or completeness of the property descriptions, related information or Running Costs data provided here.








































.png)


