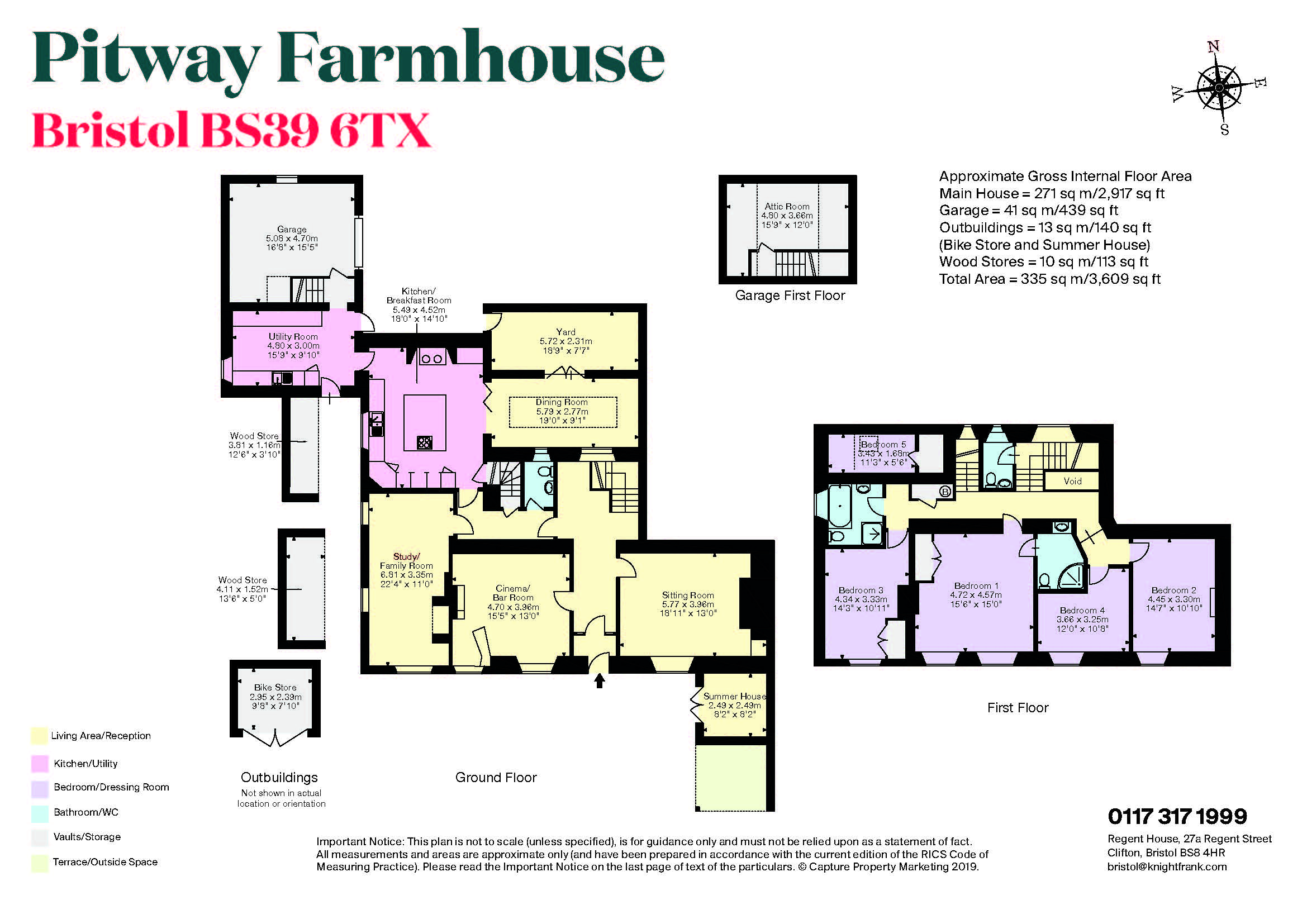Semi-detached house for sale in Pitway Lane, Farrington Gurney, Bristol, Somerset BS39
* Calls to this number will be recorded for quality, compliance and training purposes.
Property features
- 5 bedrooms
- 4 reception rooms
- 2 bathrooms
- Period
- Garden
- Rural
- Semi-Detached
- Single Garage
- Village
- Private Parking
Property description
The property is a most delightful former Duchy farmhouse that is very attractively presented and is semi-detached, but very private. It is believed to date from 1707 with later additions and is Grade II listed. The present owner purchased the property 2008/2009 and has since sympathetically maintained and improved the property ensuring that its period character blends with modern day living. The rooms are well proportioned and light. There is a warm and friendly atmosphere throughout.
There are many features appropriate to the period which include stone mullion windows, tessellated floor in the entrance hall, a combination of stripped wood and reclaimed wood floors on the ground floor, stone and brick fireplaces, beamed ceilings, and a flagstone floor in the utility room.
The central entrance hall gives access to the sitting room with beamed ceiling and open fire place, and to the cinema room with a stone chimney breast and fireplace, and fitted bar area. The spacious inner hall has a turning staircase rising to the first floor with gallery landing. The study/family room has a stone and brick fireplace fitted with a log burning stove, and all three reception rooms look south over the private gardens. The impressive full height kitchen/breakfast room, with vaulted ceiling and exposed ceiling truss, was refitted in 2019 with a bespoke design. It is comprehensively fitted, includes integrated appliances such as a larder fridge, two ovens including a combination microwave, two warming drawers, dishwasher, separate fridge and freezer, electric induction hob, and wine fridge. An electric aga was installed in 2018.
There is a large island unit incorporating a breakfast bar. Folding doors open to the dining/garden room with atrium, a French door opens to the rear yard, and the original well is capped with a glazed cover. Off the kitchen is the very large utility room and a side entrance lobby opens to the outside and integral garage, with a converted room above providing an attic room. This wing provides flexibility in use as a self-contained annexe, subject to the necessary consents.
All the bedroom accommodation is situated off the first floor landing, ideal for family living. Bedroom one is a very good size and has an en suite shower room. There are four further bedrooms and a family bath/shower room. Four of the five bedrooms have a lovely outlook over the garden.
Outside
It is approached through a solid timber sliding electrically operated door and opens onto a generous parking area. The garden is a very good size and is south facing. It predominantly lies to the front of the house. It is private and enclosed by high mature mixed hedgerow. Immediately outside the front elevation is a combination of decking and flagstone bordered by climbing shrubs including roses, rockery, and summer house creating an ideal area for entertaining. There is a summer house and a jacuzzi. Around the garden are level lawns, pathways, many mature shrubs and tall mature trees intersperse the lawn, one with a tree house. There is a timber and tile bicycle/general store building with an adjoining timber and tile covered log store.
At the rear of the house is a yard accessed from the dining room, and two additional parking spaces, in front of the integral garage, which are accessed off Pitway Lane
Distances
Bristol 12.4 miles, Bath 9 miles, Wells 9 miles, Bristol Airport 12 miles, Bath Spa Rail Station (London Paddington) 11 miles (all distances approximate)
Directions
When in Pitway Lane, the property is seen along on the right hand side. The name is displayed.
Property info
For more information about this property, please contact
Knight Frank - Bristol Sales, BS8 on +44 117 444 6295 * (local rate)
Disclaimer
Property descriptions and related information displayed on this page, with the exclusion of Running Costs data, are marketing materials provided by Knight Frank - Bristol Sales, and do not constitute property particulars. Please contact Knight Frank - Bristol Sales for full details and further information. The Running Costs data displayed on this page are provided by PrimeLocation to give an indication of potential running costs based on various data sources. PrimeLocation does not warrant or accept any responsibility for the accuracy or completeness of the property descriptions, related information or Running Costs data provided here.






































.png)
