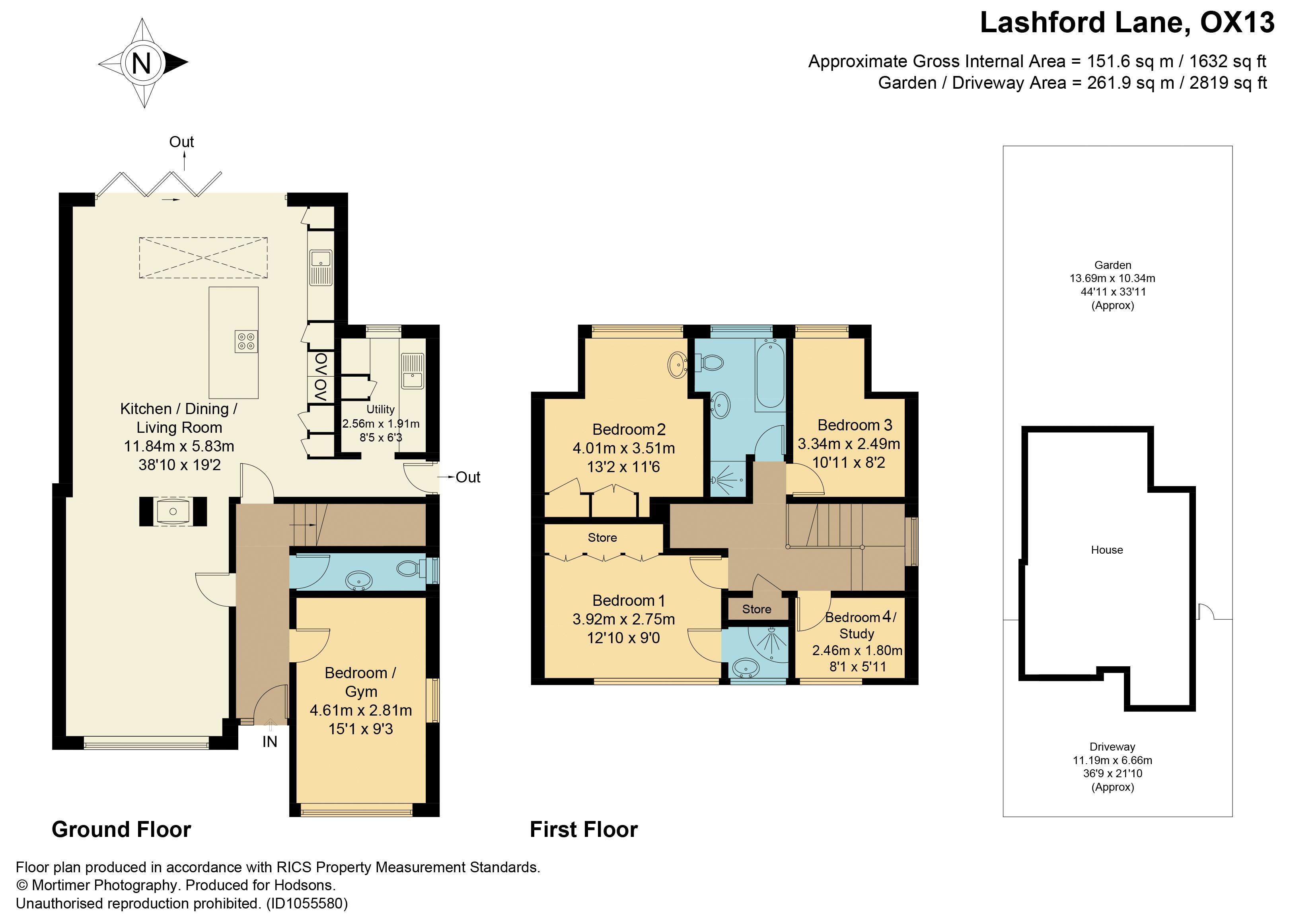Property for sale in Lashford Lane, Dry Sandford, Abingdon OX13
* Calls to this number will be recorded for quality, compliance and training purposes.
Property features
- Inviting entrance hall with hard tiled ceramic flooring
- Fabulous lifestyle room
- Three first floor bedrooms
- PVC double glazed windows and mains gas radiator central heating
- Front gardens providing hard standing parking facilities
Property description
Substantially extended and individual 4/5 bedroom detached family home offering a wonderful and superbly presented contemporary lifestyle over two floors, well situated within this desirable village location offering easy pedestrian access to delightful countryside walks, the nearby village of Wootton 's many amenities and quick vehicular route to Abingdon town and the thriving Oxford City.
Lashford Lane is a desirable non-estate location comprising predominantly substantial and individual detached properties providing a very pleasant overall setting. Number 102A is
particularly well-positioned, directly opposite to delightful open countryside walks. And is only a short walk from the village of Wootton’s many amenities including general stores, post office, florist, primary school and church. Useful distances include Abingdon town (circa. 3 miles) and Oxford city centre (circa. 6 miles).
Entrance Hall
Inviting entrance hall with ceramic hard tile flooring leading to very flexible ground floor 5th bedroom/family room/gym and refitted cloakroom
Living Room
Delightful front living room with attractive central fireplace and fitted double sided cast iron log burning stove
Lifestyle Room
Fabulous lifestyle room incorporating stylishly refitted kitchen offering an excellent selection of floor and wall units complemented by many built-in electrical appliances and matching central island, open plan to very flexible family/dining areas with large glass ceiling lantern over and full width double glazed bi-fold doors opening onto the west facing rear gardens
Rear Porch
Rear porch with tall storage cupboards off and refiitted utility room
First Floor Landing
Light and airy first floor landing benefitting from fitted air conditioning unit which both heats and cools, leading to an impressive master bedroom featuring built in wardrobe cupboards and refitted en-suite shower room
Bedrooms
Three further first floor bedrooms complemented by refitted four piece family bathroom featuring contemporary white suite including bath and separate shower cubicle
Features
Mains gas radiator central heating, PVCu double glazed windows
Front Gardens
Front gardens providing hard standing parking facilities for several vehicles and to the rear are attractive west facing low maintenance fully enclosed gardens featuring lawn, wooden garden store and gravel seating areas - enclosed by fencing and offering good degrees of privacy
Property info
For more information about this property, please contact
Hodsons, OX14 on +44 1235 244039 * (local rate)
Disclaimer
Property descriptions and related information displayed on this page, with the exclusion of Running Costs data, are marketing materials provided by Hodsons, and do not constitute property particulars. Please contact Hodsons for full details and further information. The Running Costs data displayed on this page are provided by PrimeLocation to give an indication of potential running costs based on various data sources. PrimeLocation does not warrant or accept any responsibility for the accuracy or completeness of the property descriptions, related information or Running Costs data provided here.






























.png)